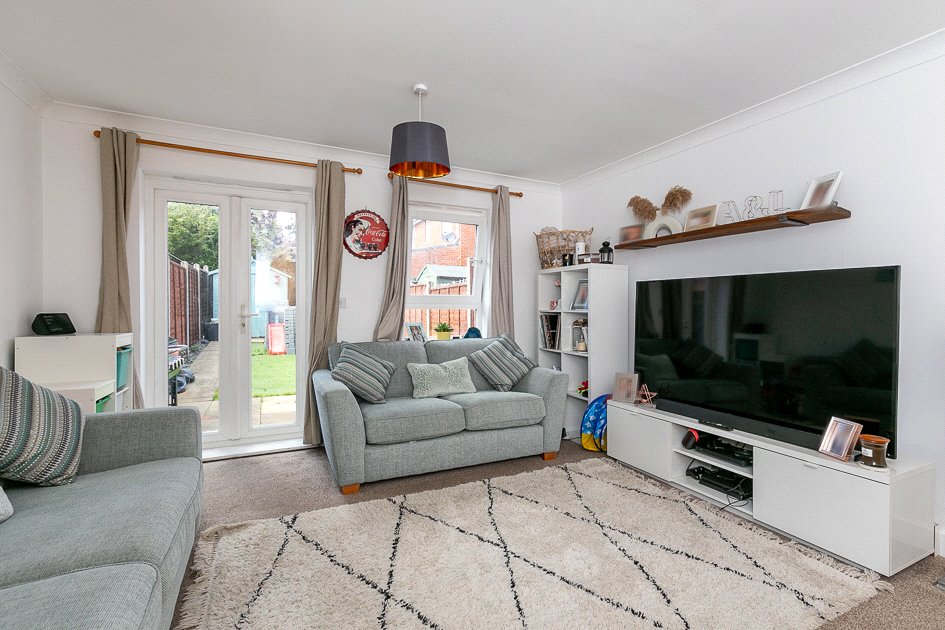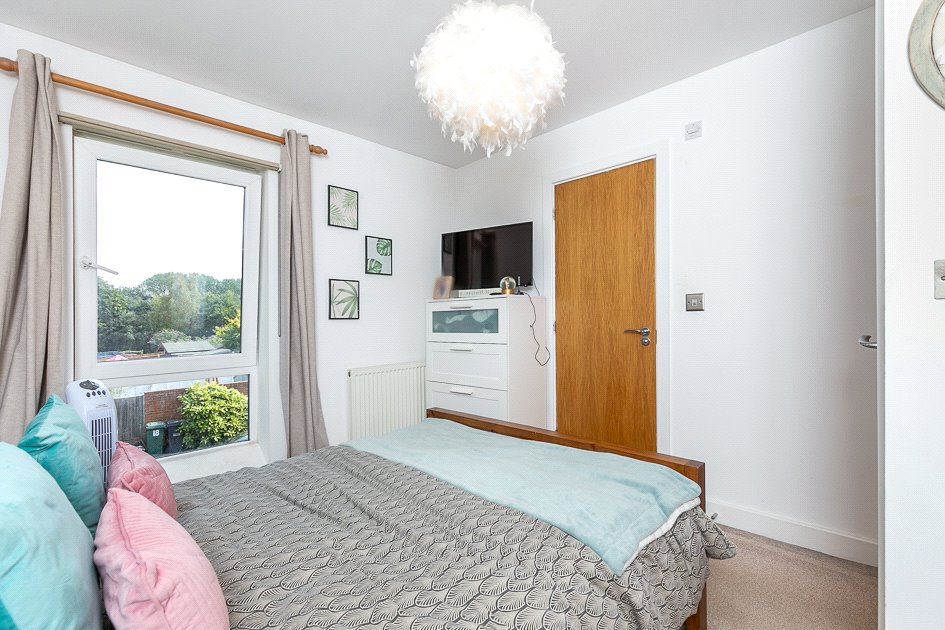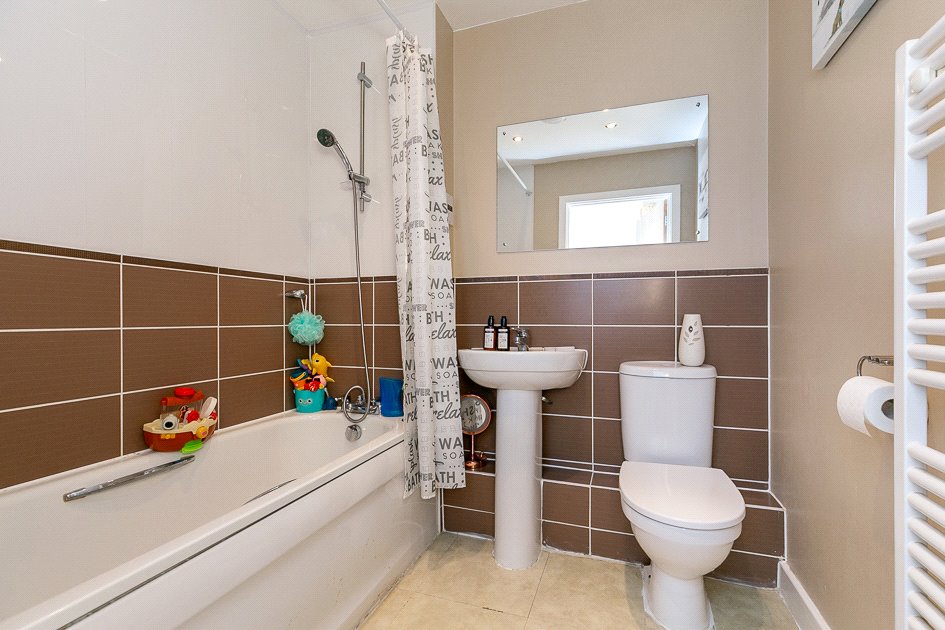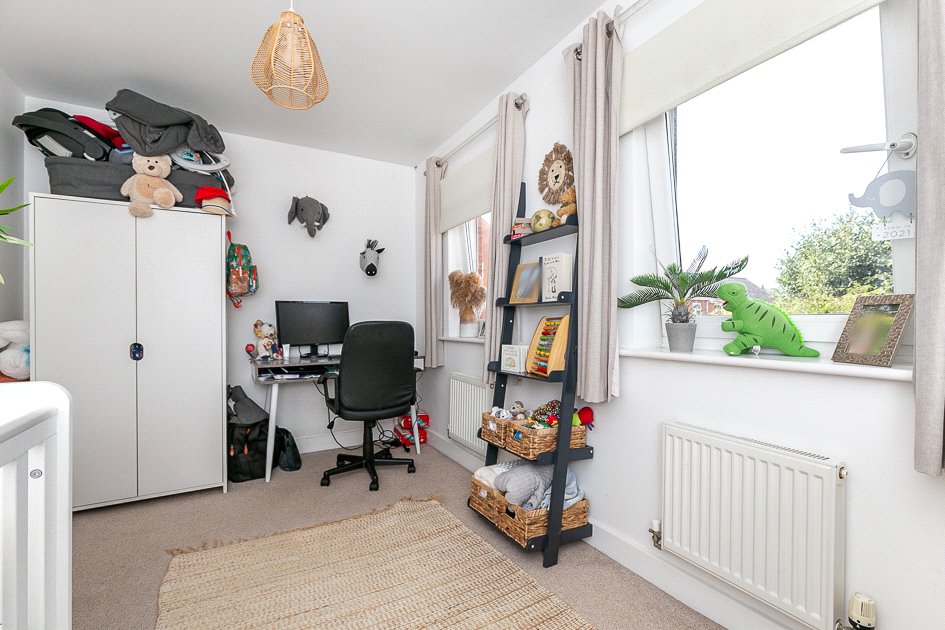Goodworth Road, REDHILL
- Bedrooms: 2
- Bathrooms: 2
- Receptions: 1
- *Modern terraced property
- *Two double bedrooms
- *Cloakroom, en-suite & family bathroom
- *No onward chain
- *Popular development
- *Easy reach of Redhill town centre & train station
- *Buyers Commission May Be Required
*GUIDE PRICE £375,000 - £400,000*
Beautifully presented two bedroom home in the popular Park 25 development, offered to the market with NO ONWARD CHAIN.
Through the front door there is a good size hallway with a cloakroom and fitted kitchen with a number of integrated appliances. To the rear of the property there is an open plan reception room with double doors opening to the rear garden. On the first floor there is a landing with a generous airing cupboard and loft access, to the front there is a double bedroom with fitted wardrobes and an en-suite shower room and to the rear there is another double bedroom and a modern family bathroom.
Outside there is a low maintenance rear garden with space for an outside seating area.
Park 25 is known for being a picturesque development in addition you have a handy convenient store only a short walk away, bus links connect you directly to Redhill town centre, which has excellent train services to London, and can be found under a mile away. Redhill town also offers a great range of shops and amenities, including a brand new multi screen cinema complex.
Call today to arrange an appointment to view. EPC Rating C.
*Modern terraced property
*Two double bedrooms
*Cloakroom, en-suite & family bathroom
*No onward chain
*Popular development
*Easy reach of Redhill town centre & train station
*Buyers Commission May Be Required
Rooms
Entrance Hall
Stairs rising to first floor. Access to;
Cloakroom
Kitchen 3.80m x 1.80m (12'6" x 5'11")
Reception Room 4.83m x 4.04m (15'10" x 13'3")
First Floor Landing
Doors to;
Bedroom 3.18m x 2.97m (10'5" x 9'9")
Door to;
En-Suite
Bedroom 4.06m x 2.46m (13'4" x 8'1")
Bathroom
Front Garden 5m
Rear Garden 11.89m
Tenure
Freehold.
Council Tax Band
D.
Estate Charge £745.16 per annum
The sellers advise there is an annual estate charge of £745.16, payments taken bi-annually. All details to be confirmed by seller's solicitor.
Buyers Commission May Be Required* Full details available upon request
*This property is being marketed by Choices on behalf of the seller on the basis that the buyer pays our fee of between 2.4% incl VAT and 3.6% incl VAT of the net purchase price. Unless otherwise agreed offers will therefore be submitted to the seller net of our fee.













