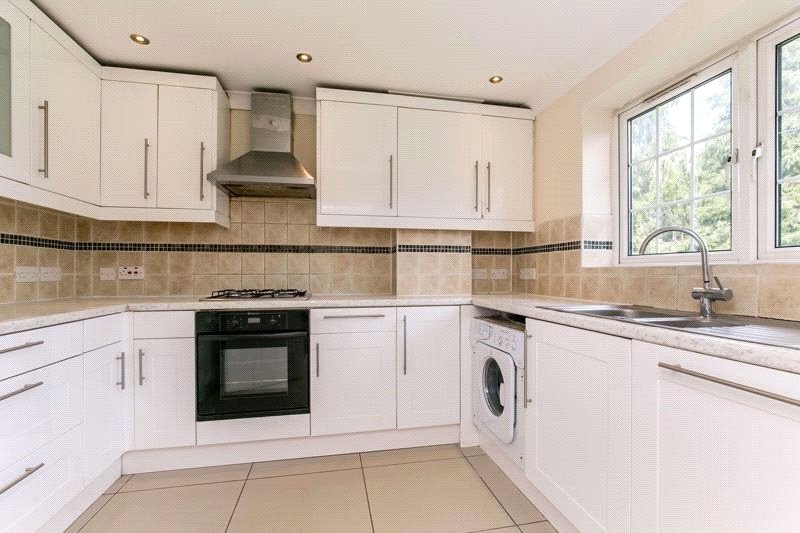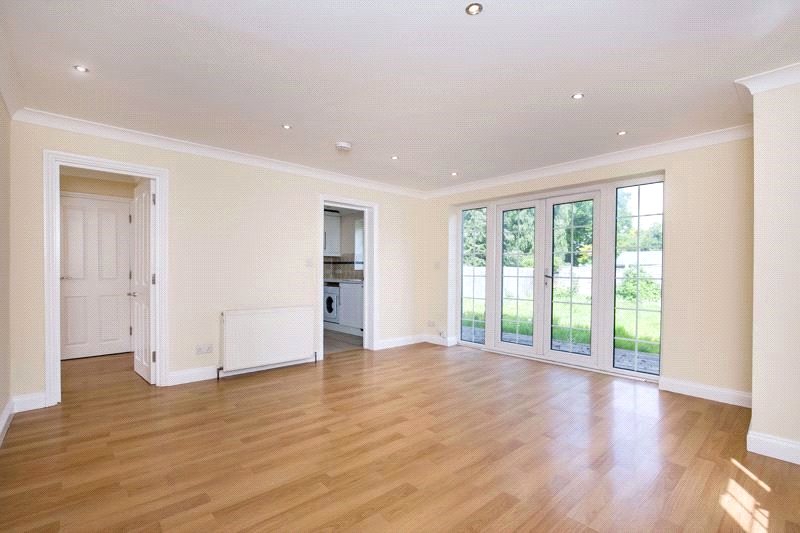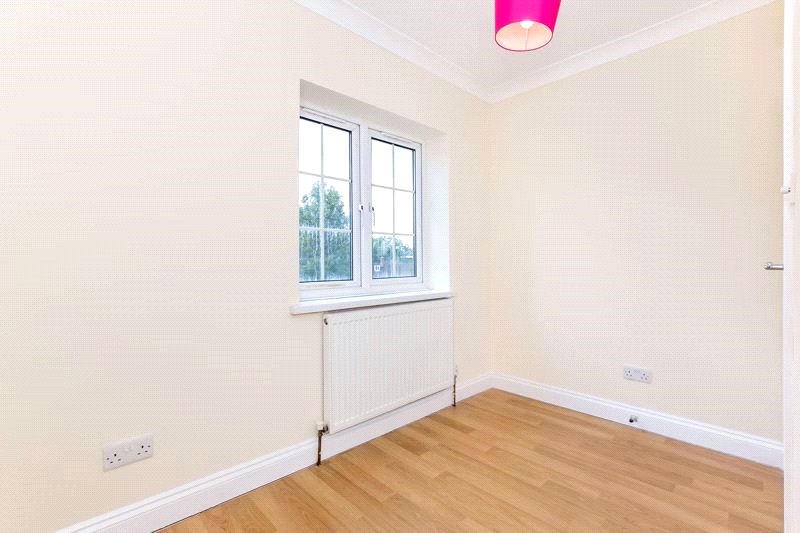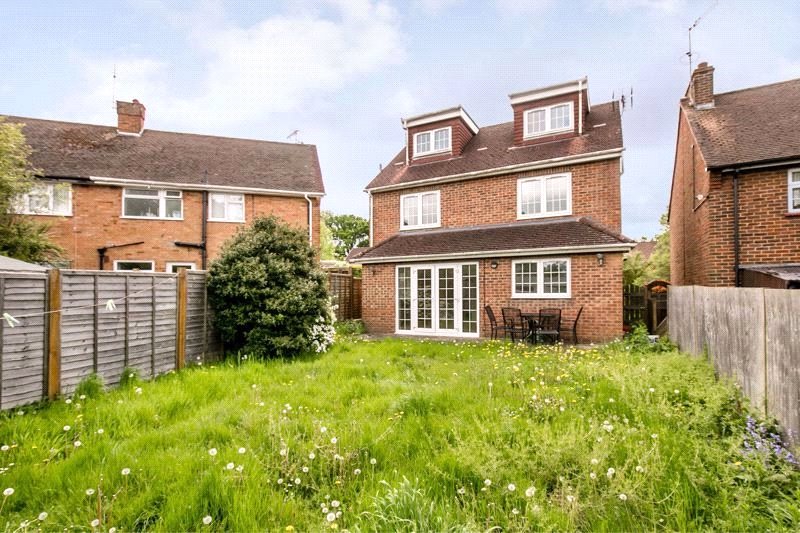Westmead Drive, Salfords, REDHILL
- Bedrooms: 4
- Bathrooms: 3
- Receptions: 2
- *Spacious & modern detached house
- *Arranged over 3 floors
- *4 Bedrooms
- *Two reception rooms
- *Downstairs cloakroom, family bathroom & two shower rooms
- *Driveway & Good size rear garden
- *No onward chain
- *0.2 miles to Salfords train station
- *Buyers Commission May Be Required
Presented to the market with NO ONWARD CHAIN is this modern and spacious four bedroom detached home set in a sought after road located close to local amenities and only 0.2 miles to Salfords train station.
Arranged over three floors, the property offers spacious and versatile accommodation, comprising on the ground floor; Large entrance hall/study area, reception room, dining room, downstairs cloakroom and a fully fitted kitchen with a range of built in appliances. On the first floor there are two double bedrooms, one boasting an en-suite shower room, a further single bedroom and a family bathroom. The loft has been converted to create further living space boasting a double bedroom and shower room.
The driveway provides off street parking for a number of cars and benefits from side access to the rear garden which is enclosed with lawn and a decked area.
An internal viewing is highly recommended, call today to arrange an appointment. EPC Rating C.
*Spacious & modern detached house
*Arranged over 3 floors
*4 Bedrooms
*Two reception rooms
*Downstairs cloakroom, family bathroom & two shower rooms
*Driveway & Good size rear garden
*No onward chain
*0.2 miles to Salfords train station
*Buyers Commission May Be Required
Rooms
Entrance Hall / Study Area
Stairs rising to first floor. Doors to;
Cloakroom
Reception Room 4.45m x 4.42m (14'7" x 14'6")
Dining Room 4.80m x 2.40m (15'9" x 7'10")
Kitchen 3.07m x 2.51m (10'1" x 8'3")
First Floor Landing
Stairs rising to second floor. Doors to;
Bedroom 3.45m x 3.38m (11'4" x 11'1")
Door to;
En-Suite
Bedroom 3.48m x 3.07m (11'5" x 10'1")
Bedroom 2.82m x 2.16m (9'3" x 7'1")
Bathroom
Second Floor Landing
Doors to;
Bedroom 4.60m x 4.22m (15'1" x 13'10")
Shower Room
Driveway 6.7m
Rear Garden 13.4m
Tenure
Freehold.
Council Tax Band
E.
Buyers Commission May Be Required* Full details available upon request
*This property is being marketed by Choices on behalf of the seller on the basis that the buyer pays our fee of between 2.4% incl VAT and 3.6% incl VAT of the net purchase price. Unless otherwise agreed offers will therefore be submitted to the seller net of our fee.
N.B
Please note - Photos were taken prior to the tenants moving in.













