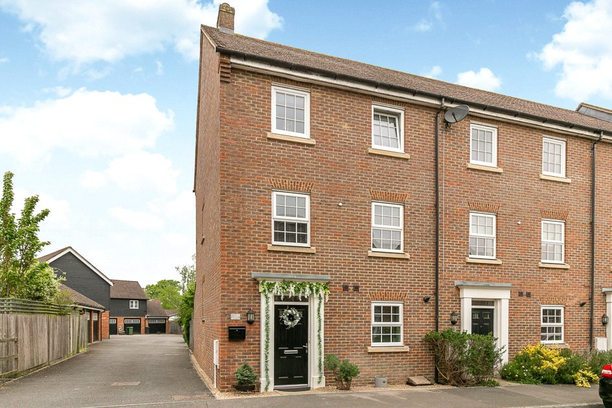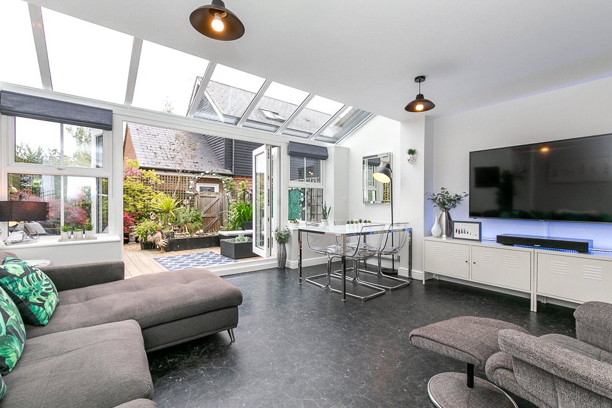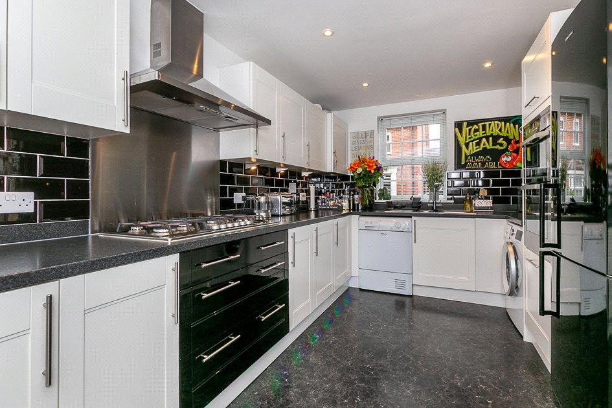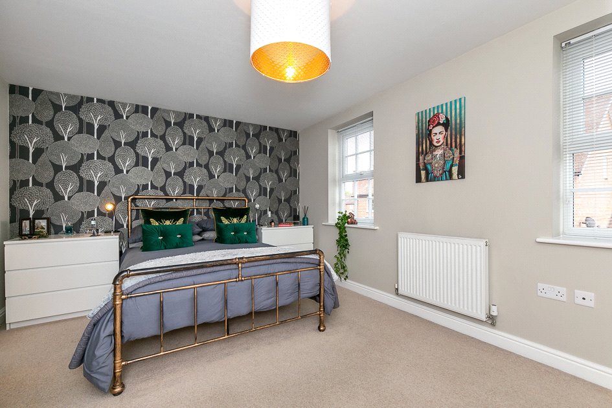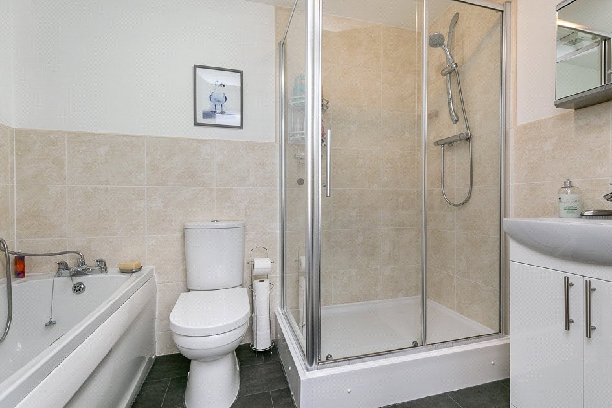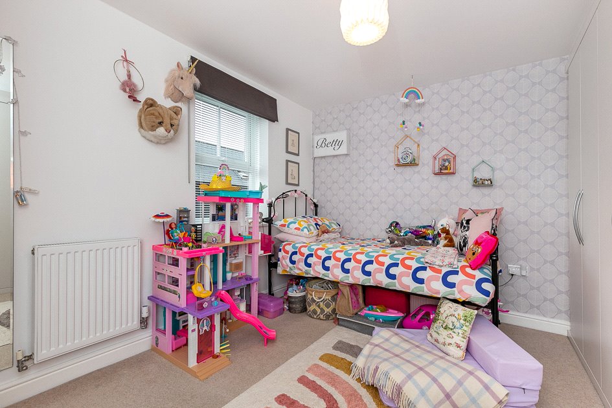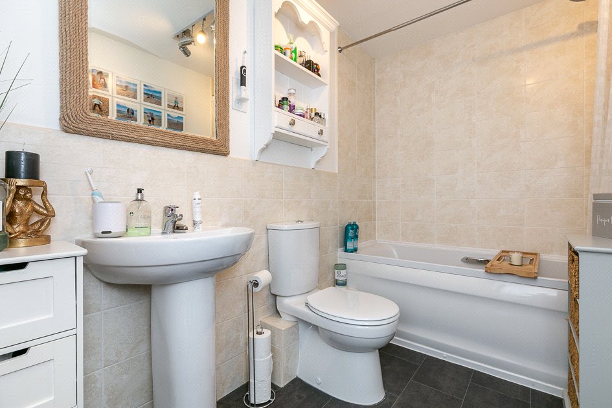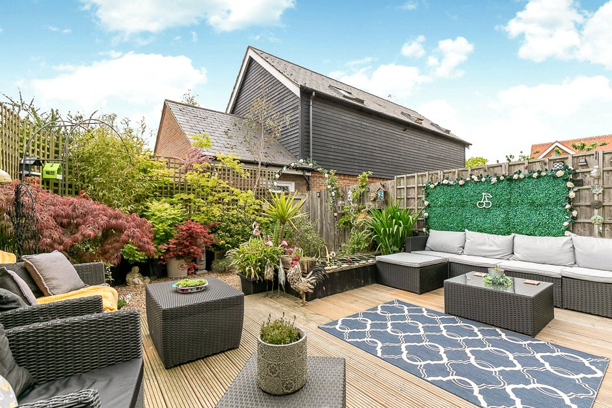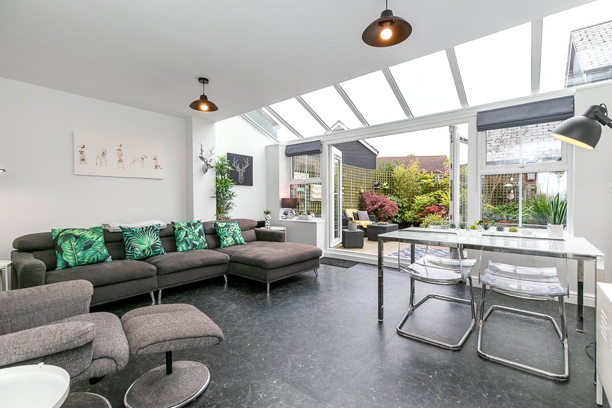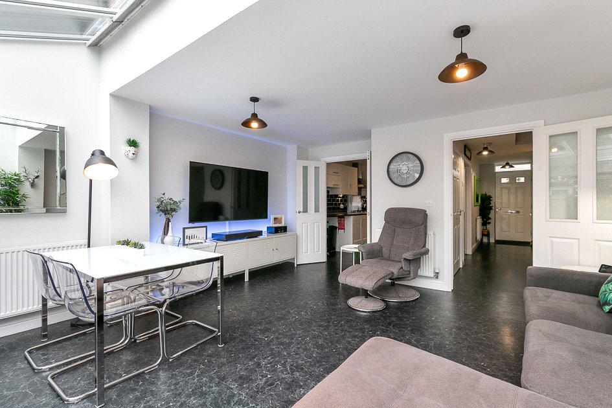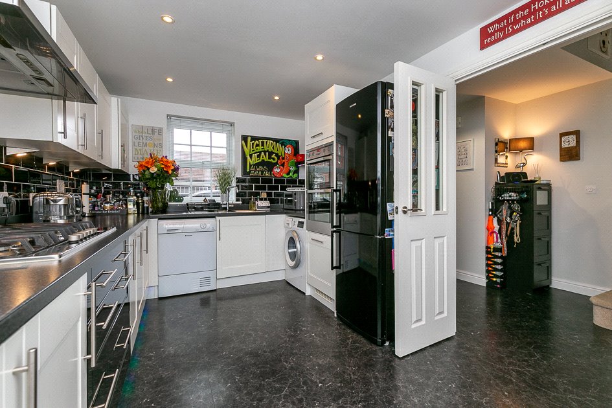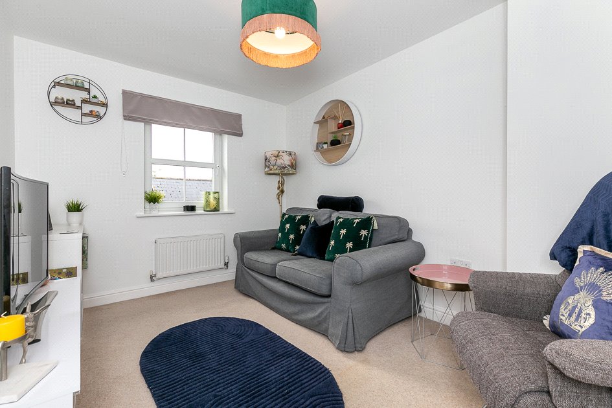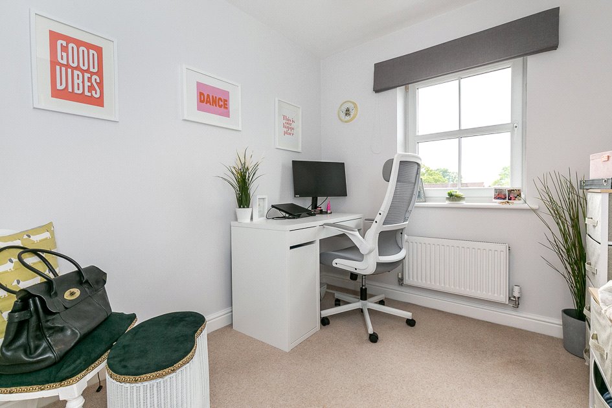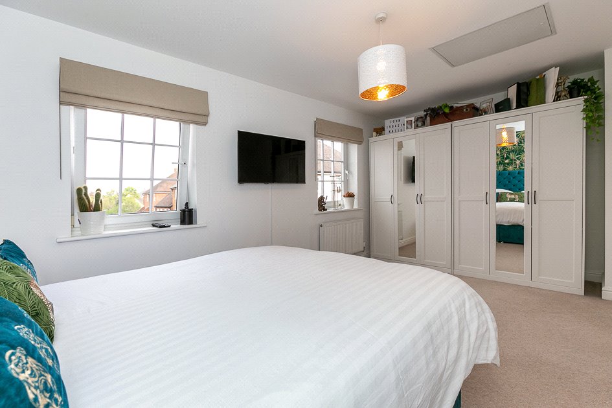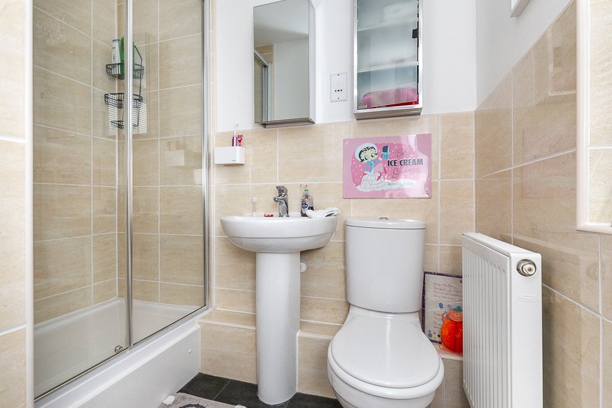Meadow Way, HORLEY
- Bedrooms: 5
- Bathrooms: 3
- Receptions: 1
- *Three storey town house offering versatile accommodation
- *Five bedrooms
- *Free flowing modern kitchen
- *High spec bathrooms
- *2x En suites, downstairs cloakroom & family bathroom
- *Double glazing & Gas central heating
- *Garage with access front and back
- *Popular development walking distance to Trinity Oaks
- *Walking distance to mainline train station
- *Buyers Commission May Be Required
Spacious FIVE BEDROOM, three storey town house set in a prime cul-de-sac location in a popular development in Horley.
The town centre is around a 20/25 minute walk and only a 5 minute drive. It offers a wide range of shops, restaurants, coffee shops and mainline train station with excellent links to London in under 45 minutes and only 5 minutes to Gatwick Airport. Schools in the area include Trinity Oaks is less than a 5 minute walk from the house and other schools such as Horley infants, Manorfield primary and nursery, Yattendon and Oakwood school can be found within close proximity.
This substantial three storey town house, which offers versatile accommodation comprises; Entrance hall with stairs rising to first floor, downstairs cloakroom, a beautiful free flowing open plan kitchen leading perfectly into the reception room/dining room which offers an abundance of natural light and a perfect space for entertaining. This room provides access through french doors leading to the rear garden which is well maintained and a great suntrap. The garden has direct access through the brand new double glazed door to the garage and parking can also be found to the rear of the property as well as plenty of parking on road at the front.
On the first floor there are two large double bedrooms both offering en suites. Master bedroom has modern en suite with bath and shower facilities. The second floor offers three further bedrooms, two doubles and one large single which is perfect as a home office if needed, and a family bathroom. Presented in excellent condition and benefits from modern kitchen and bathroom as well as double glazing and gas central heating throughout. An early viewing is a must, so please get in touch as soon as possible to avoid missing out. EPC Rating C.
*Three storey town house offering versatile accommodation
*Five bedrooms
*Free flowing modern kitchen
*High spec bathrooms
*2x En suites, downstairs cloakroom & family bathroom
*Double glazing & Gas central heating
*Garage with access front and back
*Popular development walking distance to Trinity Oaks
*Walking distance to mainline train station
*Buyers Commission May Be Required
Rooms
Entrance Hall
Stairs rising to the first floor. Doors to;
Reception Room 4.93m x 4.45m (16'2" x 14'7")
Kitchen 5.03m x 2.80m (16'6" x 9'2")
Cloakroom
First Floor Landing
Stairs rising to the second floor. Doors to;
Bedroom 4.93m x 3.33m (16'2" x 10'11")
Door to;
En-suite
Bedroom 3.68m x 3.07m (12'1" x 10'1")
Door to;
En-suite
Second Floor Landing
Doors to;
Bedroom 4.93m x 2.84m (16'2" x 9'4")
Bedroom 3.56m x 2.60m (11'8" x 8'6")
Bedroom 2.51m x 2.24m (8'3" x 7'4")
Bathroom
Rear Garden 6.4m
Garage 5.49m x 3.00m (18'0" x 9'10")
Buyers Commission May Be Required* Full details available upon request
*This property is being marketed by Choices on behalf of the seller on the basis that the buyer pays our fee of between 2.4% incl VAT and 3.6% incl VAT of the net purchase price. Unless otherwise agreed offers will therefore be submitted to the seller net of our fee.
Tenure
Freehold.

