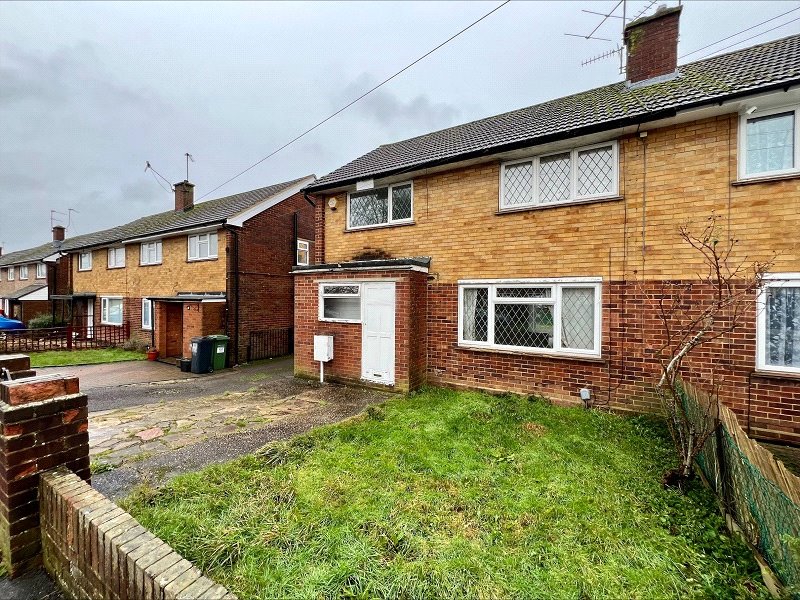The Crescent, HORLEY
- Bedrooms: 3
- Bathrooms: 1
- Receptions: 1
- *No onward chain
- *Spacious semi detached house
- *Open plan through reception room
- *Downstairs WC
- *Three good sized bedrooms
- *Garage & driveway
- *Large private rear garden
- *Short walk to Horley town centre & train station
*GUIDE PRICE £420,000 - £440,000*
SUITABLE FAMILY HOME - Offered to the market with NO ONWARD CHAIN this SPACIOUS and EXTENDED three bedroom semi detached house comprises; Porch, entrance hall, extended open plan through reception room, kitchen, downstairs WC, three good sized bedrooms and a family bathroom. Outside there is a driveway providing off street parking for one car, garage via shared driveway and a large private rear garden. The property is conveniently located just a short walk from Horley mainline train station, schools and town centre offering a selection of local shops, restaurants and amenities. An internal viewing is highly recommended, call today to arrange an appointment. EPC Rating D.
*No onward chain
*Spacious semi detached house
*Open plan through reception room
*Downstairs WC
*Three good sized bedrooms
*Garage & driveway
*Large private rear garden
*Short walk to Horley town centre & train station
Rooms
Porch
Door to;
Entrance Hall
Stairs rising to the first floor. Doors to;
WC
Reception Room 6.02m x 3.94m (19'9" x 12'11")
Archway open to;
Reception Room 3.35m x 2.72m (11' x 8'11")
Kitchen 3.33m x 2.72m (10'11" x 8'11")
First Floor Landing
Doors to;
Bedroom 3.23m x 3.18m (10'7" x 10'5")
Bedroom 3.25m x 2.62m (10'8" x 8'7")
Bedroom 3.48m x 2.10m (11'5" x 6'11")
Bathroom
Front Garden 3.66m
Rear Garden Extends to 24.38m approx
Garage 6.02m x 2.67m (19'9" x 8'9")
Tenure
Freehold.
Council Tax Band
D.

















