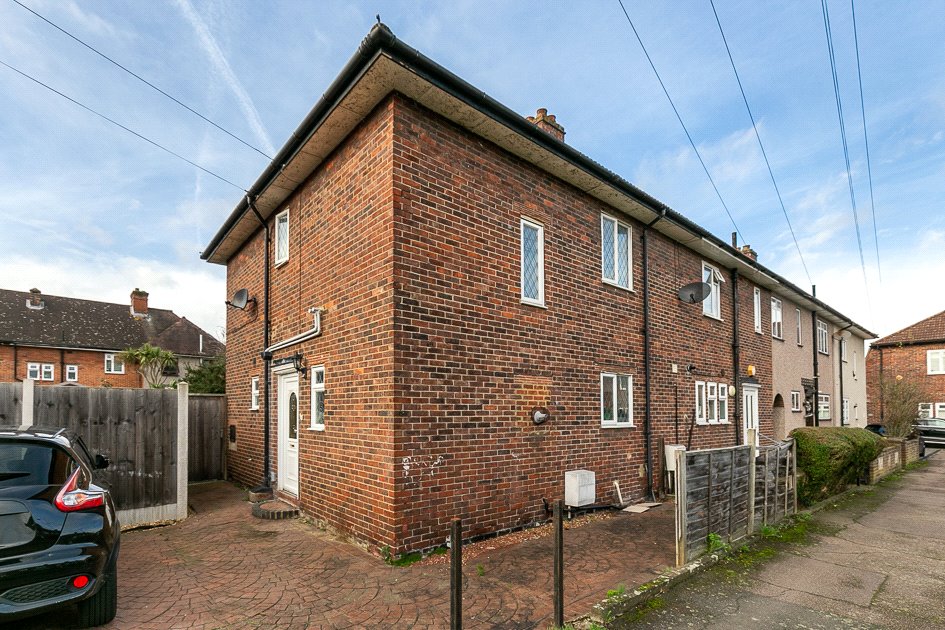Knapmill Way, LONDON
- Bedrooms: 3
- Bathrooms: 1
- Receptions: 1
- *End of terraced family home
- *Three good sized bedrooms
- *Scope for home improvements (STPP)
- *Large driveway for multiple vehicles
- *Well sized rear garden
- *Popular residential area
- *Close to local amenities
- *Excellent bus routes & train stations with links to London
- *Catchment area for highly regarded schools
- *Short walk to Bellingham and Catford Station
*GUIDE PRICE £425,000 - £450,000*
Welcomed to the SE6 market is this spacious three bedroom end of terraced house. This family home is located on a popular residential area in Knapmill Way and provides a convenient and tranquil environment to reside in. Also, being moments away from Bellingham and Catford train stations make it ideal for those who commute on a regular basis.
The property comprises of; a welcoming entrance hallway, downstairs WC, family orientated kitchen and spacious reception room. Here, it opens up to the expansive green garden which is perfect for entertaining family and friends. Moving upstairs; three generously sized bedrooms and a bathroom. Additional benefits include a large private front driveway for multiple vehicles that provides added convenience and accessibility.
Location wise the property is situated within a prime location that is MOMENTS away from an array of local amenities, eateries and supermarkets. A short walk away you will find open green spaces such as a Bellingham Park and Beckenham Place which offers a variety of scenic views and the perfect play areas for families of all sizes. Call Daniels today to arrange a viewing and not miss out on this superb home! EPC Rating C.
*End of terraced family home
*Three good sized bedrooms
*Scope for home improvements (STPP)
*Large driveway for multiple vehicles
*Well sized rear garden
*Popular residential area
*Close to local amenities
*Excellent bus routes & train stations with links to London
*Catchment area for highly regarded schools
*Short walk to Bellingham and Catford Station
Rooms
Entrance Hall
Stairs rising to the first floor. Doors to;
Reception Room 4.04m x 2.77m (13'3" x 9'1")
Kitchen 3.00m x 2.77m (9'10" x 9'1")
WC
First Floor Landing
Doors to;
Bedroom 4.06m x 3.38m (13'4" x 11'1")
Bedroom 3.38m x 2.82m (11'1" x 9'3")
Bedroom 3.07m x 2.26m (10'1" x 7'5")
Bathroom
Front Garden 2.08m
Parking Extends to 10.06m x 6.07m
Rear Garden Extends to 12.8m
Tenure
Freehold.
Council Tax Band
C.












