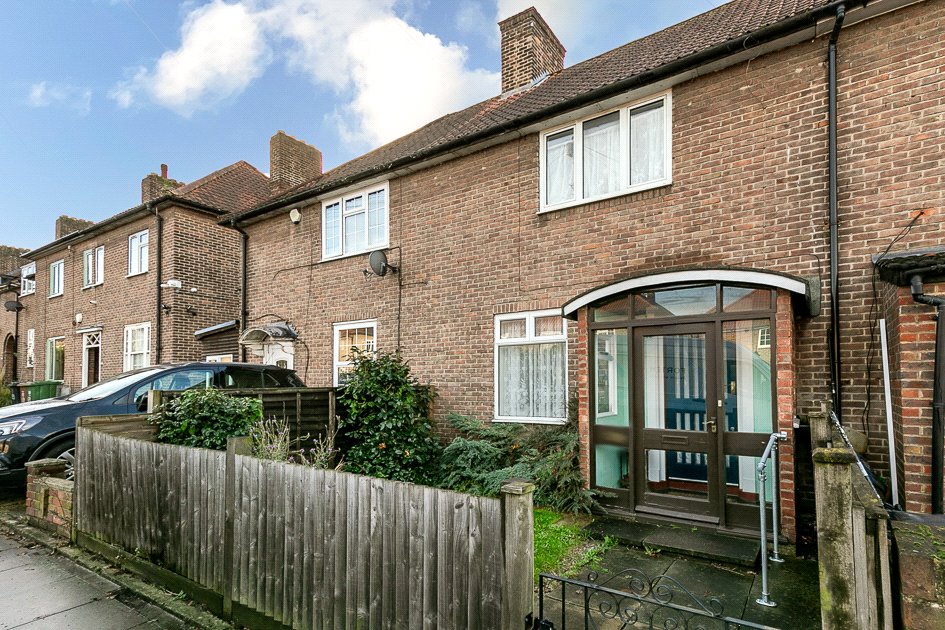Northover, BROMLEY
- Bedrooms: 3
- Bathrooms: 1
- Receptions: 2
- *Spacious three bedroom family home
- *Extended to the rear for extra spacious living
- *Sought after road – quiet, residential area
- *Secluded and well sized garden
- *Ideal for Grove Park station
- *Perfect for commuters into Central London
- *Good sized bedrooms
- *Ample storage throughout
- *No onward chain
- *Buyers Commission May Be Required
A great opportunity to purchase this EXTENDED three bedroom terraced family home located in a highly desirable and sought after residential area.
Internally you will find; a welcoming porch, spacious free flowing reception room, separate family orientated kitchen, further reception room, white fitted shower room and separate WC. Here the property has been further extended for extra spacious living which is ideal for those family moments, whilst upstairs, you will find three spacious bedrooms. Further benefits include a well sized rear garden that is ideal for entertaining family and friends.
The location of this family home couldn’t get any better as it is within walking distance to the local parade of Downham shops, Co-op supermarket, restaurants, and leisure facilities. Also within easy reach are OFSTED OUTSTANDING SCHOOLS such as Downderry Primary school and Bonus Pastor Catholic College. Call Daniels today to arrange a viewing to avoid disappointment! EPC Rating D.
*Spacious three bedroom family home
*Extended to the rear for extra spacious living
*Sought after road – quiet, residential area
*Secluded and well sized garden
*Ideal for Grove Park station
*Perfect for commuters into Central London
*Good sized bedrooms
*Ample storage throughout
*No onward chain
*Buyers Commission May Be Required
Rooms
Entrance Porch
Door to;
Reception Room 5.44m x 4.17m (17'10" x 13'8")
Stairs rising to first floor. Access to;
Kitchen 3.50m x 2.30m (11'6" x 7'7")
Reception Room 3.23m x 2.74m (10'7" x 9')
Shower Room
Separate W/C
First floor Landing
Doors to;
Bedroom 4.47m x 2.77m (14'8" x 9'1")
Bedroom 3.35m x 2.77m (11' x 9'1")
Bedroom 2.60m x 2.29m (8'6" x 7'6")
Front Garden 3.35m
Rear Garden 10.36m
Tenure
Freehold.
Council Tax Band
C.
Buyers Commission May Be Required* Full details available upon request
*This property is being marketed by Daniels on behalf of the seller on the basis that the buyer pays our fee of between 2.4% incl VAT and 3.6% incl VAT of the net purchase price. Unless otherwise agreed offers will therefore be submitted to the seller net of our fee.
N.B
There is an offer under negotiation on this property however the seller has requested continuation of marketing and invites new offers to be made.












