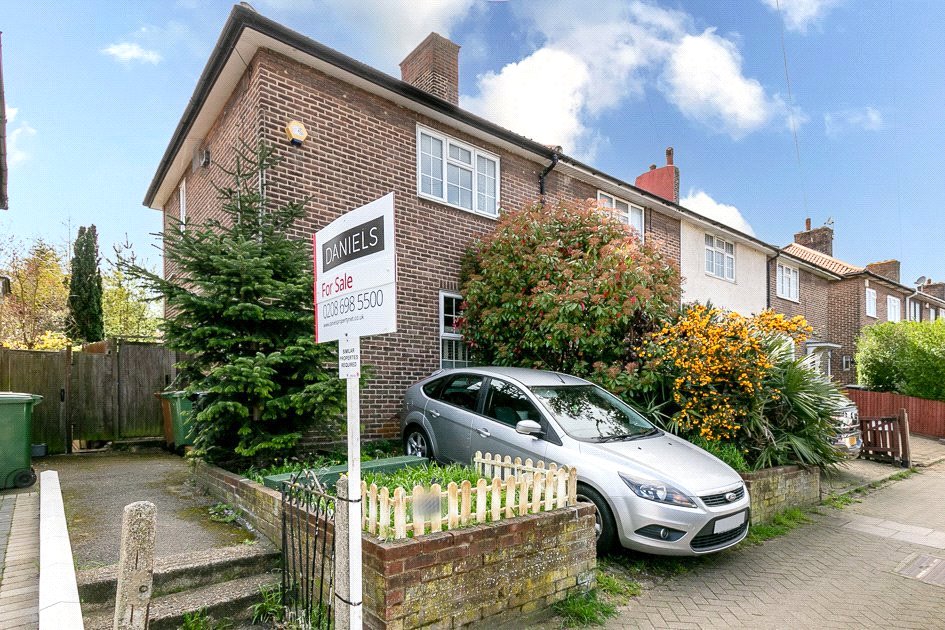Moorside Road, BROMLEY
- Bedrooms: 2
- Bathrooms: 1
- Receptions: 1
- *Perfect for first time buyers or investors
- *Two double bedroom end of terraced house
- *WC and utility space
- *Reception room & conservatory
- *Under a mile to Grove Park station - perfect for commuters
- *Large rear garden - great for family occasions
- *Local amenities just on your doorstep – Co-op Supermarket, cafes & restaurants
- *Driveway for parking
- *Buyers Commission May Be Required
*GUIDE PRICE £375,000 - £400,000*
Perfect for first time buyers or investors! This well presented 2 DOUBLE BEDROOM end of terraced house complete with a DRIVEWAY is situated within a prime location under a mile away from GROVE PARK STATION, making it the perfect location for commuters! The property is spacious with; entrance hall to kitchen, WC, utility space, a good size reception room, conservatory bringing in an array of natural light, two good sized bedrooms and a family bathroom. The property also boasts a lovely sized rear garden - perfect for entertaining.
Also, situated close to a range of local supermarkets, restaurants and local amenities and within easy reach is OFSTED OUTSTANDING SCHOOLS such as Launcelot Primary School and Haberdashers Knights Academy. Call Daniels today to arrange a viewing to avoid missing out! EPC Rating D.
*Perfect for first time buyers or investors
*Two double bedroom end of terraced house
*WC and utility space
*Reception room & conservatory
*Under a mile to Grove Park station - perfect for commuters
*Large rear garden - great for family occasions
*Local amenities just on your doorstep – Co-op Supermarket, cafes & restaurants
*Driveway for parking
*Buyers Commission May Be Required
Rooms
Entrance Hall
Stairs rising to the first floor. Doors to;
WC
Kitchen 3.23m x 2.70m (10'7" x 8'10")
Reception Room 4.14m x 3.23m (13'7" x 10'7")
Access to;
Conservatory 3.40m x 2.90m (11'2" x 9'6")
First Floor Landing
Doors to;
Bedroom 5.10m x 3.38m (16'9" x 11'1")
Bedroom 3.53m x 3.30m (11'7" x 10'10")
Bathroom
Parking 3.66m
Rear Garden 15.24m
Tenure
Freehold.
Council Tax Band
C.
Buyers Commission May Be Required* Full details available upon request
*This property is being marketed by Daniels on behalf of the seller on the basis that the buyer pays our fee of between 2.4% incl VAT and 3.6% incl VAT of the net purchase price. Unless otherwise agreed offers will therefore be submitted to the seller net of our fee.











