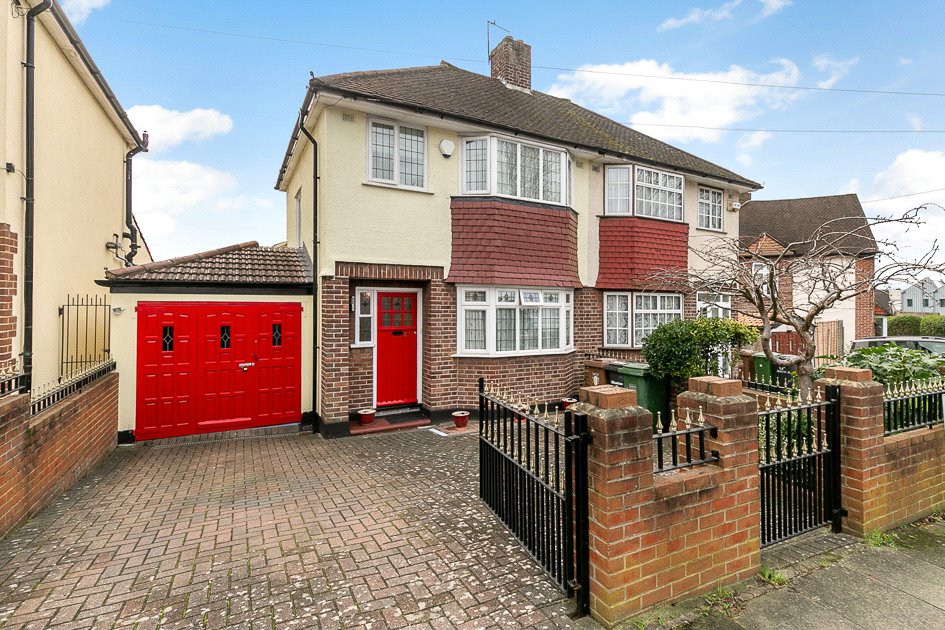Oldstead Road, BROMLEY
- Bedrooms: 3
- Bathrooms: 1
- Receptions: 1
- *Semi-detached family home
- *Three good sized bedrooms
- *Scope for home improvements & further extension (STPP)
- *Ideal for growing families
- *Private & gated driveway for added convenience
- *Additional multipurpose garage
- *Well sized low maintenance rear garden
- *Popular residential area
- *Excellent bus routes & train stations with links to London
- *Catchment area for highly regarded schools
*GUIDE PRICE £500,000 - £525,000*
A brilliant opportunity to purchase this spacious three bedroom semi-detached family home located in a popular residential area. The property comprises; a welcoming entrance hall, a dual aspect reception room and a family orientated diner/kitchen. Through here, you will find an impressive sized garden stretching approximately 19.8 metres of outdoor space. There is an additional multifunctional garage to the side and a private gated driveway for added convenience. Whilst upstairs you will find a wide landing area, three spacious double bedrooms (one with an added shower) and a family bathroom.
Locally you will find an array of reputable schooling, eateries and a range of local shops to get all your necessities. Also within easy reach is a variety of scenic green parks such as the popular Beckenham Place Park which makes it ideal for families of all sizes. The area is well served by bus routes to surrounding areas such as Bromley, Beckenham, Lewisham and Catford and very well connected for travel into London via Beckenham Hill or Bellingham rail stations which are under a mile away. Call Daniels now to arrange an appointment to view. EPC Rating D.
*Semi-detached family home
*Three good sized bedrooms
*Scope for home improvements & further extension (STPP)
*Ideal for growing families
*Private & gated driveway for added convenience
*Additional multipurpose garage
*Well sized low maintenance rear garden
*Popular residential area
*Excellent bus routes & train stations with links to London
*Catchment area for highly regarded schools
Rooms
Entrance Hall
Stairs rising to the first floor. Doors to;
Reception Room 6.50m x 3.20m (21'4" x 10'6")
Dining Room 2.64m x 2.03m (8'8" x 6'8")
Open plan to;
Kitchen 3.12m x 2.77m (10'3" x 9'1")
First Floor Landing
Doors to;
Bedroom 3.73m x 3.12m (12'3" x 10'3")
Bedroom 3.12m x 2.80m (10'3" x 9'2")
Bedroom 2.72m x 1.83m (8'11" x 6'0")
Bathroom
Front Garden 5.49m
Parking
Access to;
Garage 5.54m x 2.57m (18'2" x 8'5")
Rear Garden Extends to 19.8m
Tenure
Freehold.
Council Tax Band
D.













