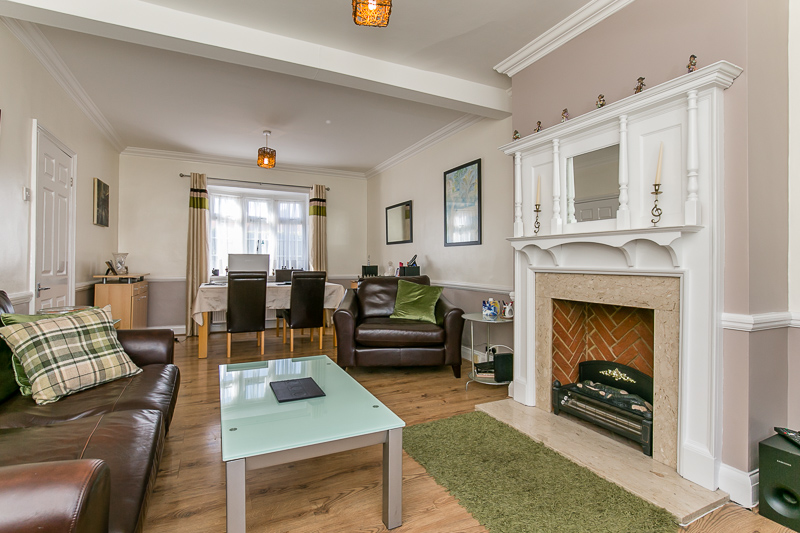Gareth Grove, BROMLEY
- Bedrooms: 2
- Bathrooms: 1
- Receptions: 1
- *Mid terraced house
- *Spacious reception room
- *Two double bedrooms
- *Spiral staircase leading to converted loft room
- *Large well maintained rear garden
- *Sought after location
- *Close to Grove Park train station
- *Local to a selection of schools, shops & amenities
- *Ideal first time buyer or investment
- *Draft details awaiting vendor approval
DANIELS are proud to present this TWO BEDROOM mid terrace house with LARGE ADDITIONAL LOFT ROOM accessed via an eye catching spiral staircase, situated within minutes of Grove Park station. The property is presented in excellent condition throughout and the accommodation on offer comprises, entrance hall, large reception room, and fitted kitchen to the ground floor. To the first floor there are two good size double bedrooms, a bathroom and a spiral staircase which leads to a huge loft room. Outside there is a well maintained garden to the rear aspect of the property backing on to other gardens. Grove Park TRAIN STATION is a short walk away and is within Travelcard Zone 4 proving regular trains to London Charing Cross in just over 15 minutes. Also within easy reach is OFSTED OUTSTANDING SCHOOLS such as Downderry Primary school and Bonus Pastor Catholic College. Call Daniels today to arrange a viewing! EPC Rating D.
*Mid terraced house
*Spacious reception room
*Two double bedrooms
*Spiral staircase leading to converted loft room
*Large well maintained rear garden
*Sought after location
*Close to Grove Park train station
*Local to a selection of schools, shops & amenities
*Ideal first time buyer or investment
*Draft details awaiting vendor approval
Rooms
Draft details awaiting vendor approval
Entrance Hall
Stairs rising to first floor. Doors to;
Reception Room 6.96m x 3.60m (22'10" x 11'10")
Kitchen 3.07m x 1.68m (10'1" x 5'6")
First Floor Landing
Spiral staircase rising to loft room. Doors to;
Bedroom 5.49m x 3.43m (18'0" x 11'3")
Bedroom 3.63m x 3.45m (11'11" x 11'4")
Bathroom
Second Floor
Access to;
Loft Room 5.49m x 2.57m (18'0" x 8'5")
Front Garden
Rear Garden Extends to 16.76m
Tenure
Freehold.











