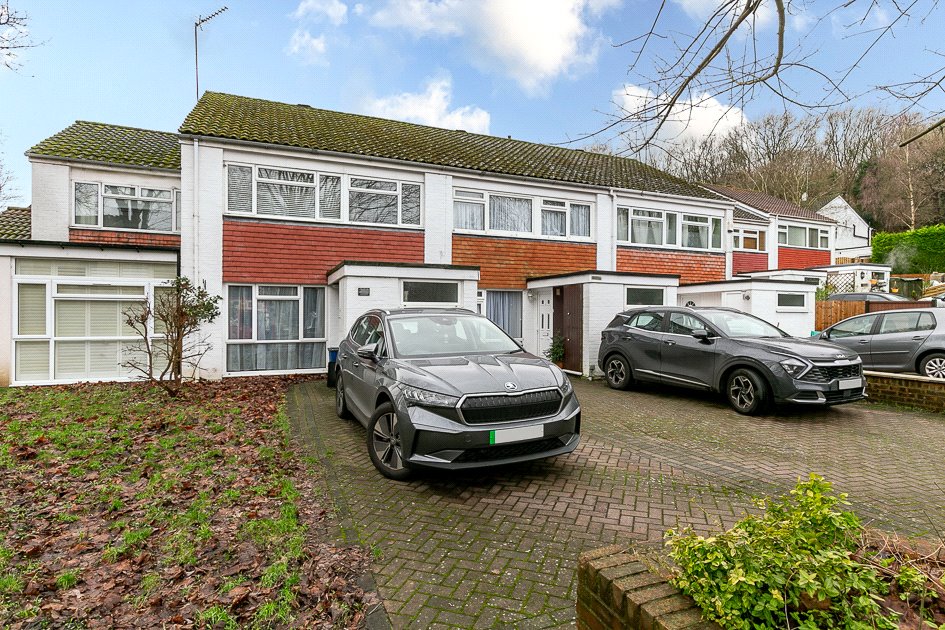Court Wood Lane, CROYDON
- Bedrooms: 3
- Bathrooms: 1
- Receptions: 2
- *Spacious terraced house
- *Two reception rooms
- *Three good sized bedrooms
- *Family bathroom & downstairs cloakroom
- *Driveway & garage
- *Generous sized rear garden
- *Frequent transport links to Croydon town centre
- *Selection of reputable schools nearby
Offered to the market is this SPACIOUS three bedroom terraced house complete with off street parking and a garage to the rear.
The property is located in a popular residential area with frequent bus routes offering services into Croydon town centre providing access to the mainline station & a selection of shops and amenities. A number of reputable schools are also easily accessible in the surrounding area, including Greenvale Primary School and Quest Primary School.
The accommodation comprises; Entrance hall, cloakroom, large reception room, separate dining room, kitchen, three good sized bedrooms and a family bathroom. Outside the property benefits from a driveway to the front, a generous sized rear garden and a garage. This is a great opportunity not to be missed, call today to arrange an appointment to view. EPC Rating C.
*Spacious terraced house
*Two reception rooms
*Three good sized bedrooms
*Family bathroom & downstairs cloakroom
*Driveway & garage
*Generous sized rear garden
*Frequent transport links to Croydon town centre
*Selection of reputable schools nearby
Rooms
Entrance Hall
Doors to;
Reception Room 5.40m x 4.78m (17'9" x 15'8")
Stairs rising to the first floor. Door to;
Dining Room 3.23m x 2.84m (10'7" x 9'4")
Access to;
Kitchen 4.04m x 1.80m (13'3" x 5'11")
Cloakroom
First Floor Landing
Doors to;
Bedroom 4.83m x 2.90m (15'10" x 9'6")
Bedroom 3.45m x 2.90m (11'4" x 9'6")
Bedroom 3.56m x 1.78m (11'8" x 5'10")
Bathroom
Parking 11.58m
Rear Garden Extends to 11.89m
Garage 5.49m x 2.13m (18'0" x 7')
Tenure
Freehold.
Council Tax Band
D.











