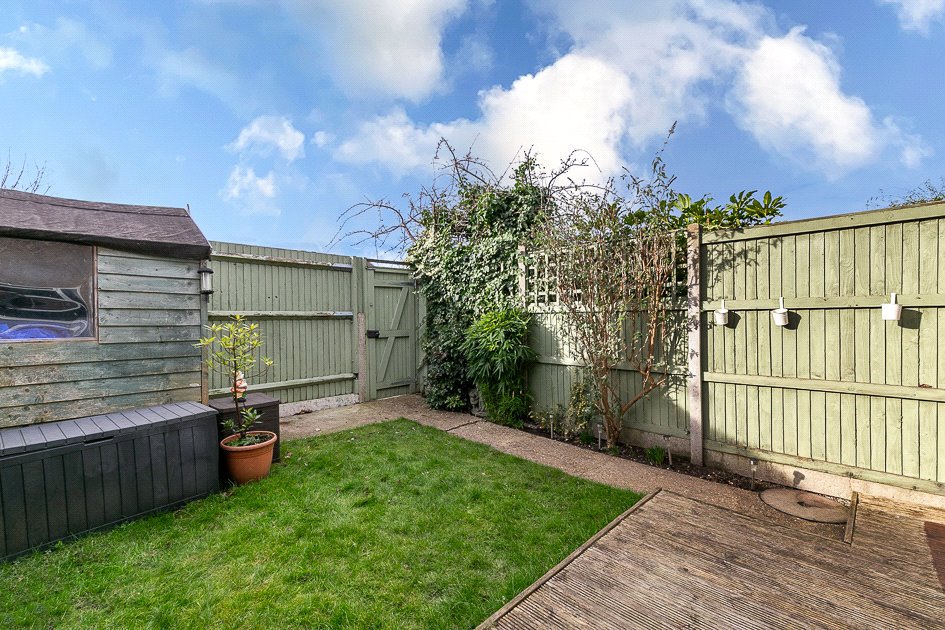Willoughby Avenue, CROYDON
- Bedrooms: 1
- Bathrooms: 1
- Receptions: 1
- *Ground floor maisonette
- *One double bedroom
- *Modern kitchen
- *Private garden
- *Allocated parking space
- *Long lease
- *Well presented throughout
- *Cul-de-sac location
- *Walking distance to Waddon train station
- *Buyers Commission May Be Required
*GUIDE PRICE £260,000 - £270,000*
A beautifully presented one double bedroom ground floor maisonette with OWN PRIVATE GARDEN, set in a cul-de-sac location with a short walk to Waddon train station and local amenities.
The accommodation offers; Entrance porch, spacious reception room large enough for sofas and a dining room table, modern style kitchen with direct access to the garden, double bedroom and a white bathroom suite.
This is a great opportunity for purchasers looking to take their first step onto the property ladder and equally investors. Call today to arrange an appointment to view. EPC Rating D.
*Ground floor maisonette
*One double bedroom
*Modern kitchen
*Private garden
*Allocated parking space
*Long lease
*Well presented throughout
*Cul-de-sac location
*Walking distance to Waddon train station
*Buyers Commission May Be Required
Rooms
Entrance Porch
Double glazed window to side. Door to;
Reception Room 5.16m x 3.43m (16'11" x 11'3")
Double glazed window to front. Storage heater. Door to inner hallway and;
Kitchen 4.01m x 1.65m (13'2" x 5'5")
Double glazed window and door to rear. Fitted with a range of wall and base level units with complementary work surface over. Stainless steel sink/drainer unit. Space for cooker, washing machine and fridge/freezer. Part tiled walls. Wood laminate flooring.
Inner Hallway
Doors to;
Bedroom 3.66m x 2.82m (12'0" x 9'3")
Double glazed window to rear. Storage heater.
Bathroom
Fitted with a white suite comprising: Panel enclosed bath with shower attachment, low level W/C and vanity wash basin unit. Tiled walls.
Garden Extends to 5.82m
Lawn area. Decked area. Shrubs. Shed. Enclosed by fencing. Gated rear access.
One Allocated Parking Space
Situated to the rear of the property.
Buyers Commission May Be Required* Full details available upon request
*This property is being marketed by Choices on behalf of the seller on the basis that the buyer pays our fee of between 2.4% incl VAT and 3.6% incl VAT of the net purchase price. Unless otherwise agreed offers will therefore be submitted to the seller net of our fee.
MATERIAL INFORMATION
Tenure Leasehold
Term: 999 years from 1 June 1976.
Council Tax Band
C.
Ground Rent
Peppercorn.
Construction
Standard.
Mains Services
Electricity/Water - metered/Drainage. There is currently no gas in use in the property however there is pipe work in place to allow the supply to be connected.
Heating System
Electric storage heating.
Broadband
Up to 1000 Mbps. For more information please visit https://checker.ofcom.org.uk/.
Mobile Coverage
All good for voice calls and data. For more information please visit https://checker.ofcom.org.uk/.
Restrictive Covenants
Yes. Please note there is a covenant in the lease regarding shared maintenance costs for the upper flat - the seller has a personal indemnity policy in place and advises that no charges have been raised during their ownership.









