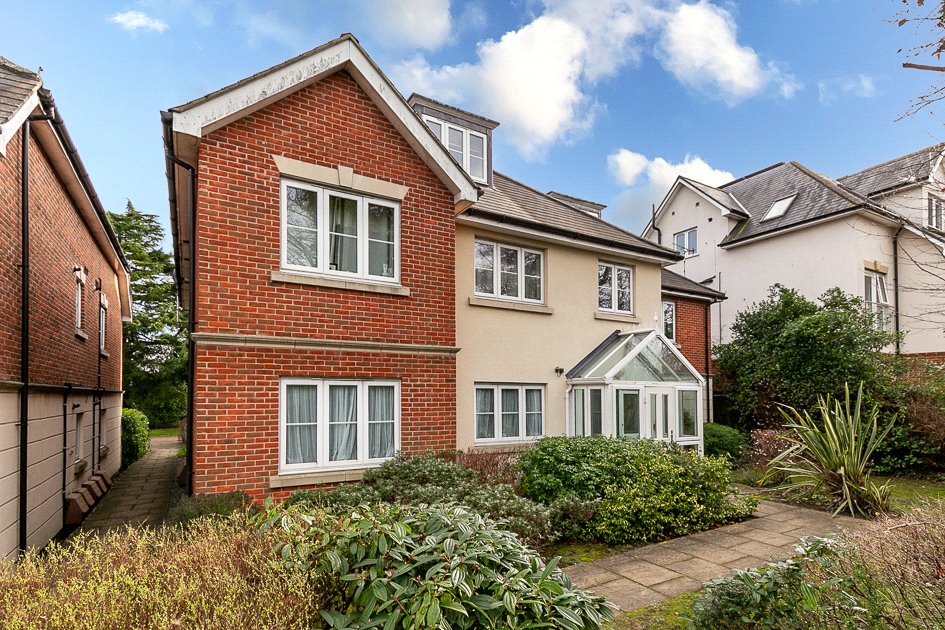Pampisford Road, SOUTH CROYDON
- Bedrooms: 2
- Bathrooms: 2
- Receptions: 1
- *Ground floor purpose built apartment
- *Two double bedrooms
- *En-suite to master & further bathroom
- *Allocated parking space
- *Double glazing & gas central heating
- *Presented in excellent order throughout
- *Gated development with private access
- *A great starter home or investment purchase
- *Located on a popular road with nearby transport links & amenities
- *Buyers Commission May Be Required
A modern and well presented, TWO DOUBLE BEDROOM ground floor purpose built apartment in a gated development with private access. Set in a prime location within walking distance to Purley Oaks train station (14 minute walk) which gets you into London Bridge in 23 minutes via direct train, or to London Victoria in half an hour with no change. Alternatively, you can walk to Purley train station (20 minute walk) which gets you into Victoria in 25 minutes via direct train. The apartment is also a short walk away from all the popular local eateries, bars, shops restaurants and amenities.
The spacious accommodation offers; Entrance hall, reception room, contemporary kitchen with integrated appliances, master bedroom with en-suite shower room, further double bedroom and a white bathroom suite. Additional benefits include, entry phone system, double glazed windows, gas central heating and an allocated parking space.
This is a fantastic opportunity for first time buyers and investors, call our sales team today to arrange an appointment to view. EPC Rating C.
*Ground floor purpose built apartment
*Two double bedrooms
*En-suite to master & further bathroom
*Allocated parking space
*Double glazing & gas central heating
*Presented in excellent order throughout
*Gated development with private access
*A great starter home or investment purchase
*Located on a popular road with nearby transport links & amenities
*Buyers Commission May Be Required
Rooms
Entrance Hall
Storage cupboard. Doors to;
Reception Room 5.77m x 4.72m (18'11" x 15'6")
Double glazed window. Radiator. Wood flooring.
Kitchen 3.35m x 1.90m (11' x 6'3")
Double glazed window. Fitted with a range of wall and base level units with complementary work surface over. Sink/drainer unit with mixer tap. Built in electric oven and hob with extractor hood over. Integrated appliances. Part tiled walls. Tiled flooring.
Bedroom 3.70m x 3.50m (12'2" x 11'6")
Double glazed window. Radiator. Built in wardrobe. Wood flooring. Door to;
En-suite
Fitted with a white suite comprising: Low level WC and pedestal wash basin. Shower cubicle. Heated towel rail. Fully tiled walls. Tiled flooring.
Bedroom 4.80m x 2.57m (15'9" x 8'5")
Double glazed window. Radiator. Built in cupboard. Wood flooring.
Bathroom
Double glazed window. Fitted with a white suite comprising: Panel enclosed bath with shower attachment, low level WC and pedestal wash basin. Heated towel rail. Fully tiled walls. Tiled flooring.
Outside
Communal grounds. Allocated parking space.
Buyers Commission May Be Required* Full details available upon request
*This property is being marketed by Choices on behalf of the seller on the basis that the buyer pays our fee of between 2.4% incl VAT and 3.6% incl VAT of the net purchase price. Unless otherwise agreed offers will therefore be submitted to the seller net of our fee.
MATERIAL INFORMATION
Tenure Leasehold
Term: 125 years from 1 January 2009.
Service Charge £2,186.46 per annum
Charges for the period 1st April 2023 - 31st March 2024. Reviewed annually.
Ground Rent £300 per annum
Doubling every 25 years of the term.
Council Tax Band
D








