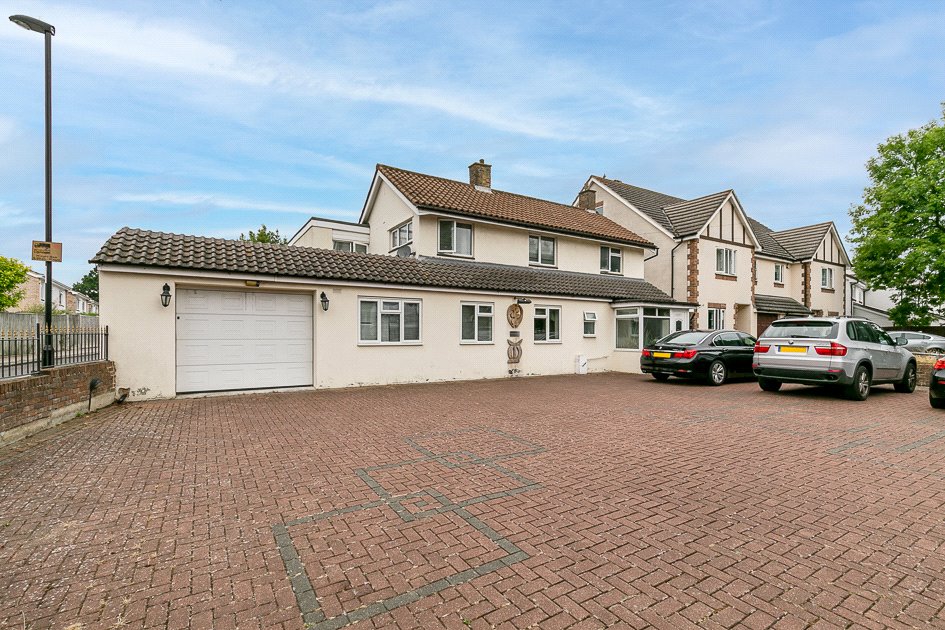The Glade, SHIRLEY
- Bedrooms: 5
- Bathrooms: 3
- Receptions: 2
- -Large living space
- -Additional downstairs bedroom with en-suite
- -Downstairs cloakroom
- -Potential to extend (STPP)
- -Driveway for multiple cars
- -Generous sized private rear garden
- -Close to local transport links
- -Within easy reach of schools and amenities
- -Buyers Commission May Be Required
*GUIDE PRICE £800,000 - £850,000*
5 BEDROOM DETACHED FAMILY HOME LOCATED IN SHIRLEY!
The Glade is a popular residential road which offers easy access to Tram stations and Overground Stations providing excellent commuter links to Wimbledon, Clapham Junction and Central London.
Many amenities are within easy reach of Greenview Avenue including Monks Orchard and Orchard Way primary schools, Orchard Park High School [Secondary] and some neighbours very close to this property have got their children into the Langley Secondary Schools which is only very slightly over a mile away. Within approximately 0.80 of a mile away is the Tram Stop at Arena, this provides links to Beckenham, East Croydon Station and Wimbledon among others. Approx 1mile away is Eden Park mainline railway station offering services to London Bridge, Cannon Street and Charing Cross. Bus routes and local shops are also within very easy reach.
Don't miss out on this fantastic family home, please call us to view today! EPC Rating C.
-Large living space
-Additional downstairs bedroom with en-suite
-Downstairs cloakroom
-Potential to extend (STPP)
-Driveway for multiple cars
-Generous sized private rear garden
-Close to local transport links
-Within easy reach of schools and amenities
-Buyers Commission May Be Required
Rooms
Porch
Door to;
Entrance Hall
Stairs rising to first floor. Open plan to;
Reception Room 9.83m x 6.27m (32'3" x 20'7")
Open plan to;
Dining Room 3.90m x 2.80m (12'10" x 9'2")
Kitchen/Dining Room 6.68m x 5.03m (21'11" x 16'6")
Door to;
Utility Room 5.49m x 1.96m (18'0" x 6'5")
Door to;
Conservatory 6.22m x 2.77m (20'5" x 9'1")
Reception Room 5.44m x 5.10m (17'10" x 16'9")
Door to;
Study 3.63m x 3.25m (11'11" x 10'8")
Bedroom 5.30m x 2.70m (17'5" x 8'10")
Door to;
En-suite
Cloakroom
First Floor Landing
Doors to;
Bedroom 6.53m x 5.13m (21'5" x 16'10")
Door to;
En-suite
Bedroom 4.11m x 2.36m (13'6" x 7'9")
Bedroom 3.53m x 2.50m (11'7" x 8'2")
Bedroom 3.15m x 2.64m (10'4" x 8'8")
Bathroom
Parking 15.54m
Garage 6.35m x 3.60m (20'10" x 11'10")
Garden Extends to 16.15m
Buyers Commission May Be Required* Full details available upon request
*This property is being marketed by Choices on behalf of the seller on the basis that the buyer pays our fee of between 2.4% incl VAT and 3.6% incl VAT of the net purchase price. Unless otherwise agreed offers will therefore be submitted to the seller net of our fee.
Tenure
Freehold.
Council Tax Band
F.















