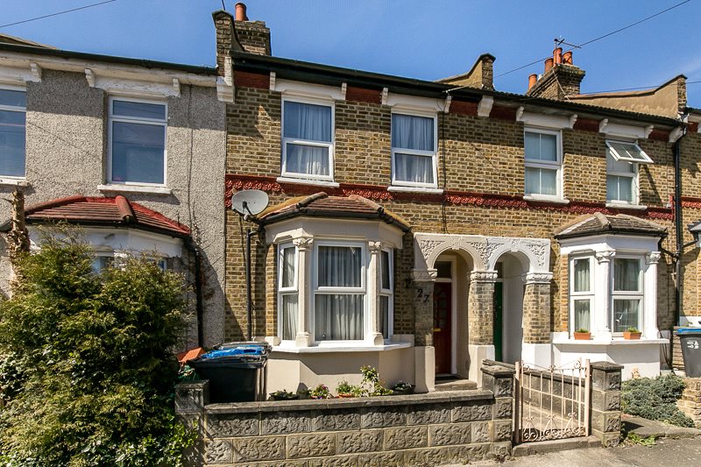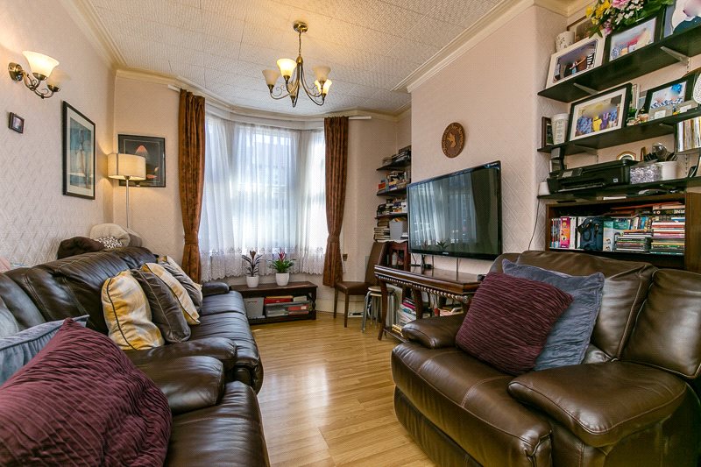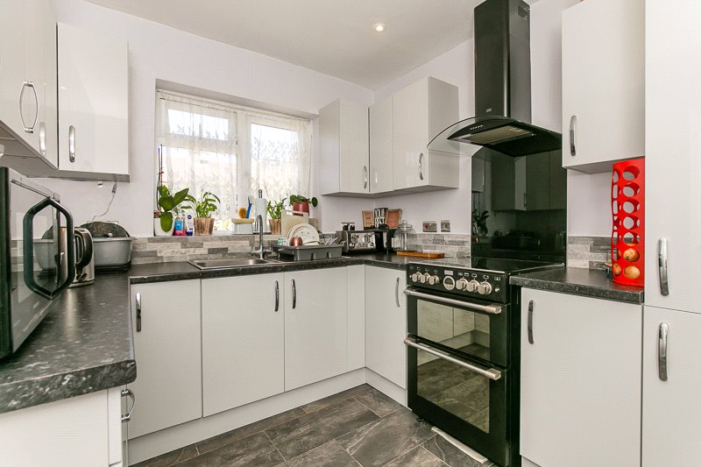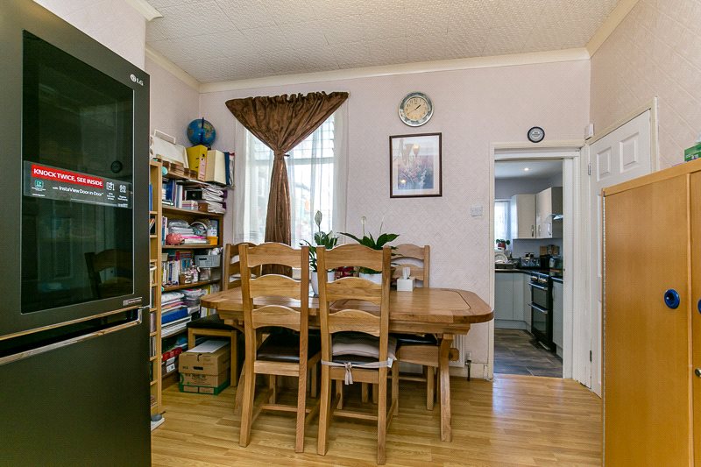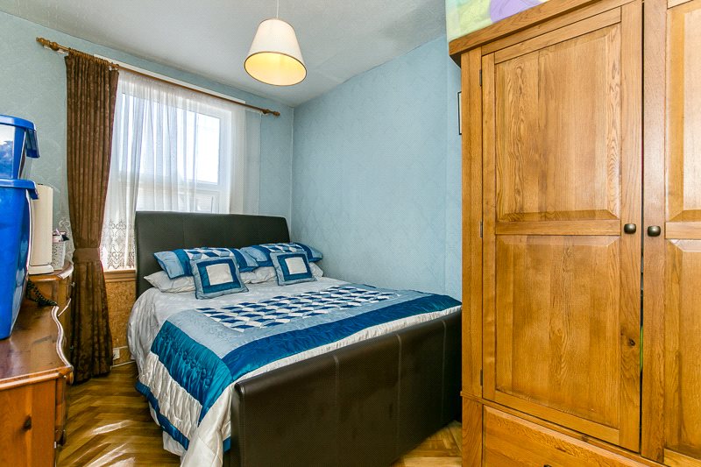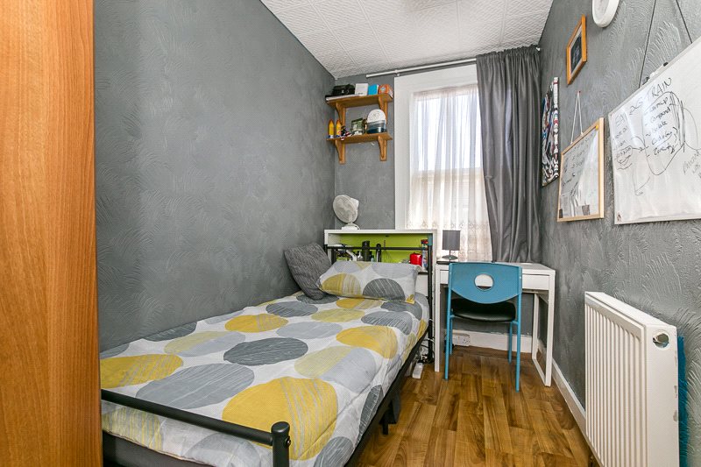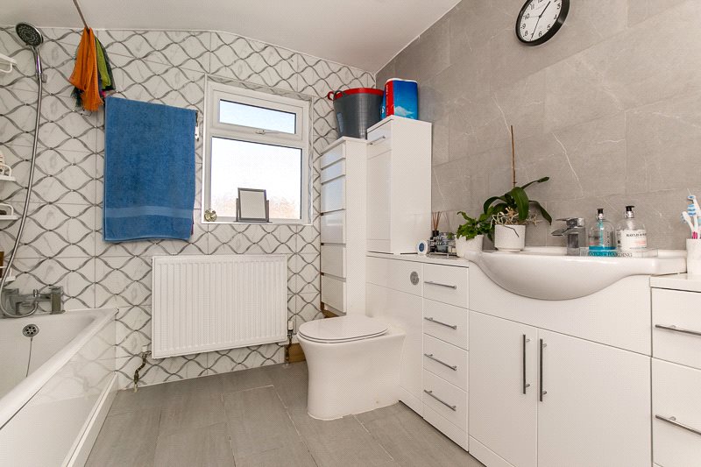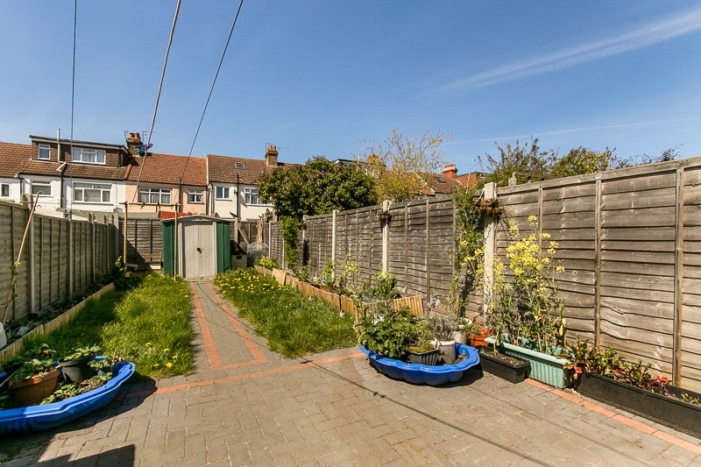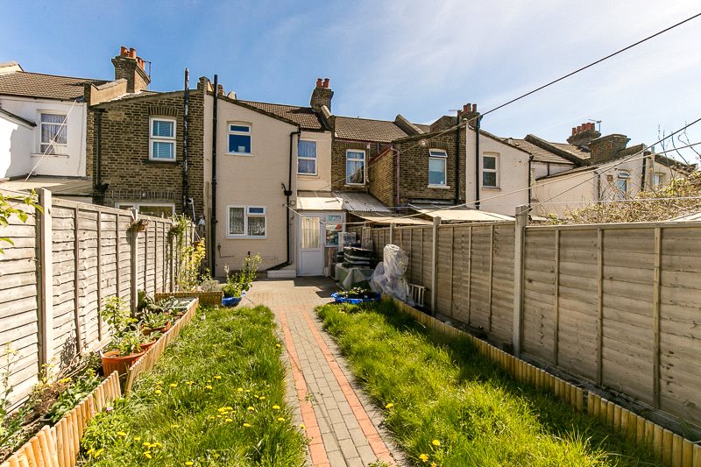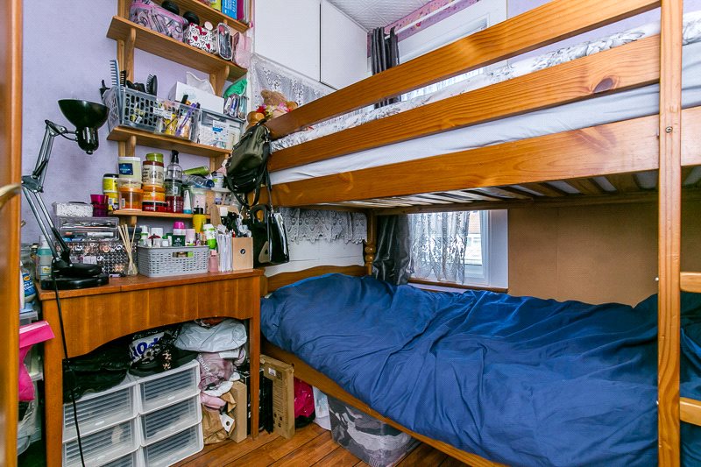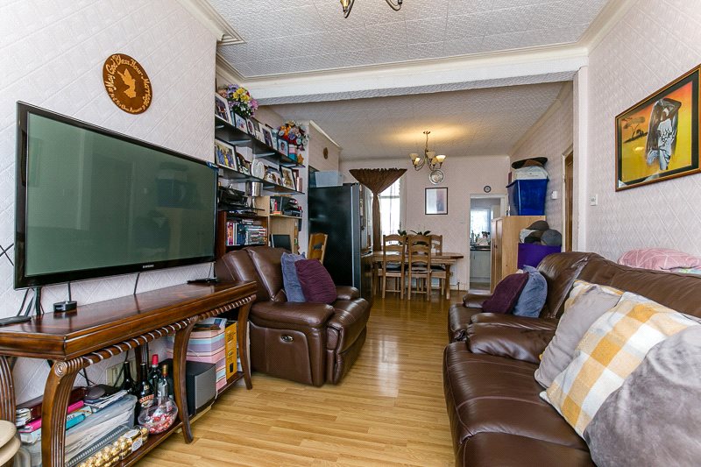Southwell Road, CROYDON
- Bedrooms: 3
- Bathrooms: 1
- Receptions: 1
- *Spacious family house
- *Modern fitted kitchen
- *Three good sized bedrooms
- *Private rear garden
- *Situated in a prime residential location
- *Just 1 mile away from West Croydon station
- *Close to a range of shops, schools and amenities
- *Fantastic opportunity for first time buyers or investors
- *Buyers Commission May Be Required
- *Draft details awaiting vendor approval
*GUIDE PRICE £375,000 - £390,000*
CHOICES are proud to present to the market this fantastic three bedroom family home set in the popular Southwell Road. The accommodation consists of; Entrance hall, a large through reception room featuring a lovely bay window, a MODERN fitted kitchen, two good sized double bedrooms, a further single bedroom and an IMPRESSIVE family bathroom complete with a P shaped bath. Outside the property benefits from a generous sized low maintenance private rear garden. Additional benefits include; new heating system including the boiler, pipe work and radiators, heated bathroom floor and all windows throughout are triple glazed. The property is ideally situated in a PRIME LOCATION just 1 mile away from West Croydon train station with an easy commute into Central London. A range of local shops, schools and amenities are also within easy reach making this the perfect location for all your everyday needs.
This is a fantastic opportunity for first time buyers or investors so call today to arrange an appointment to view. EPC Rating D.
*Spacious family house
*Modern fitted kitchen
*Three good sized bedrooms
*Private rear garden
*Situated in a prime residential location
*Just 1 mile away from West Croydon station
*Close to a range of shops, schools and amenities
*Fantastic opportunity for first time buyers or investors
*Buyers Commission May Be Required
*Draft details awaiting vendor approval
Rooms
Draft Details Awaiting Vendor Approval
Entrance Hall
Reception Room 7.50m x 3.25m (24'7" x 10'8")
Kitchen 2.77m x 2.51m (9'1" x 8'3")
Utility Room 2.77m x 1.55m (9'1" x 5'1")
First Floor Landing
Bedroom 4.27m x 2.41m (14'0" x 7'11")
Bedroom 2.62m x 2.50m (8'7" x 8'2")
Bedroom 3.28m x 1.80m (10'9" x 5'11")
Bathroom
Front Garden 2.6m
Rear Garden 12.8m
Buyers Commission May Be Required* Full details available upon request
*This property is being marketed by Choices on behalf of the seller on the basis that the buyer pays our fee of between 2.4% incl VAT and 3.6% incl VAT of the net purchase price. Unless otherwise agreed offers will therefore be submitted to the seller net of our fee.
Tenure
Freehold.

