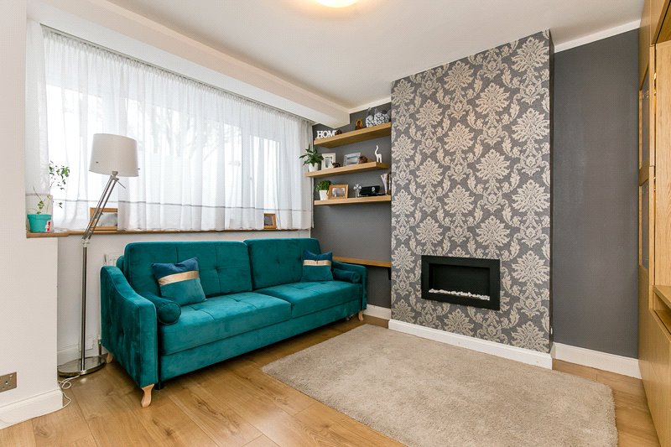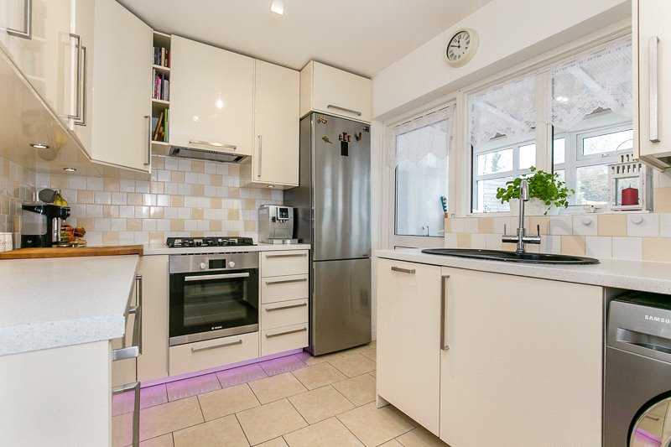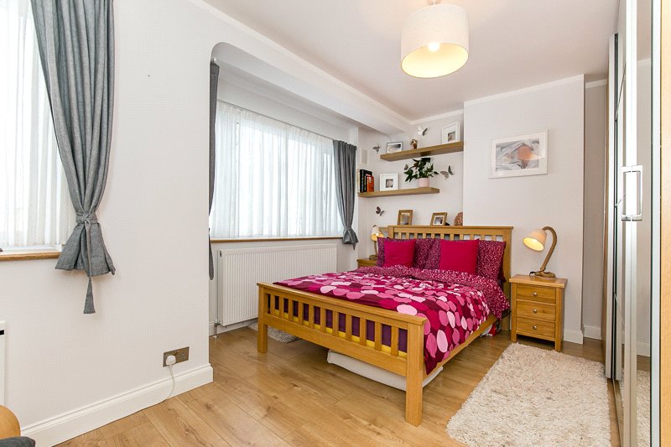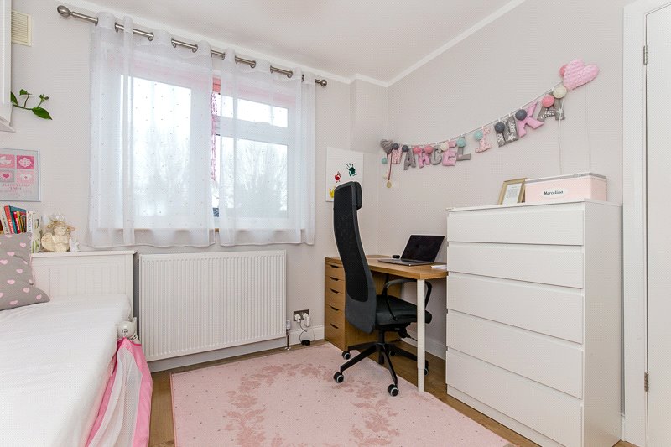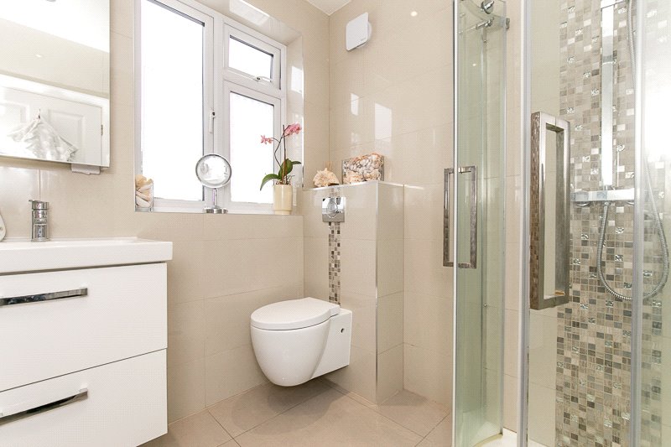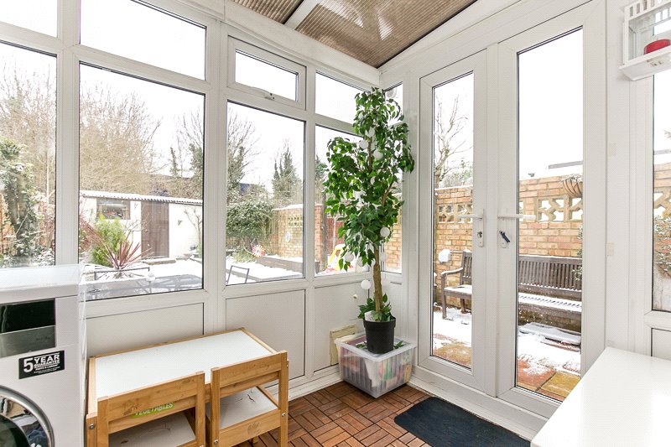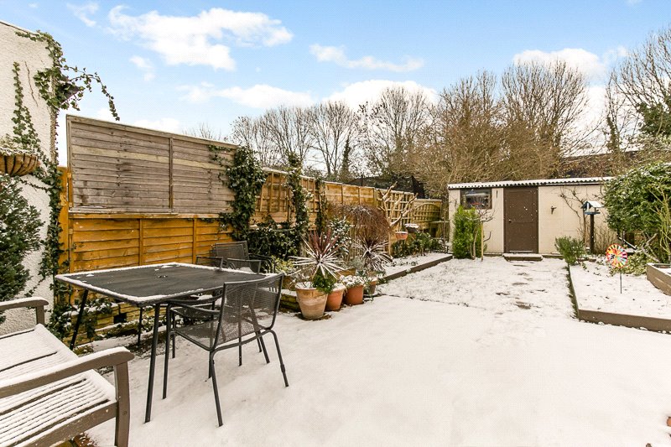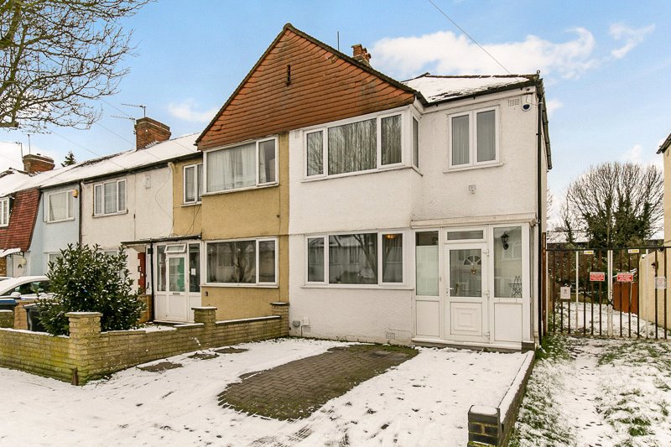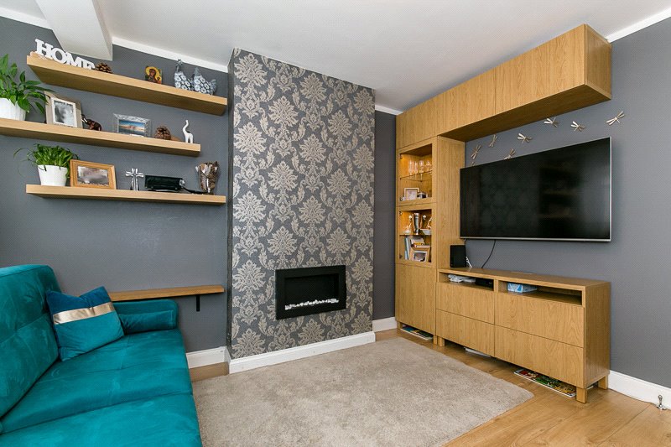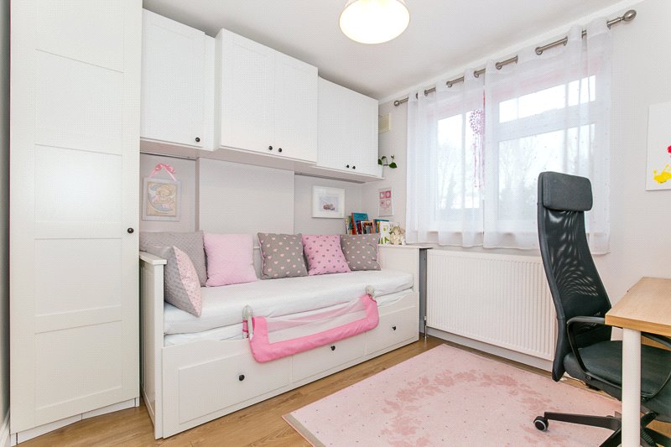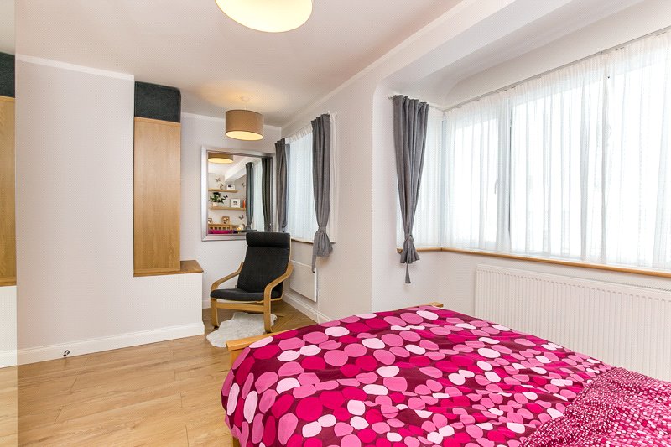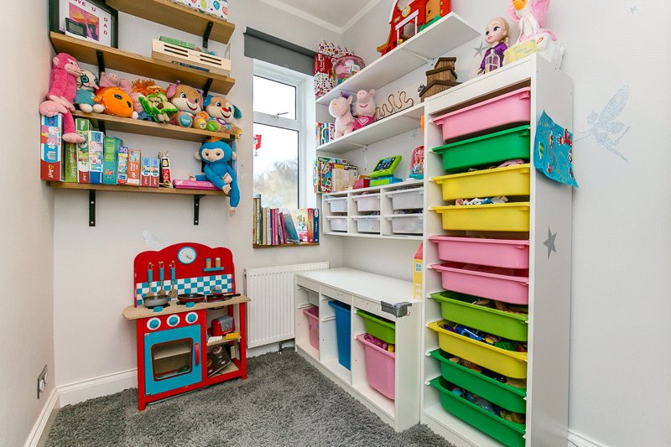Ockley Road, CROYDON
- Bedrooms: 3
- Bathrooms: 1
- Receptions: 1
- *Immaculate end of terrace home
- *Three bedrooms
- *New fitted kitchen
- *New shower room with under floor heating
- *New triple glazed windows
- *Driveway and rear garage
- *Close to station
- *South-facing garden
- *Buyers Commission May Be Required
**GUIDE PRICE £400,000 - £410,000**
CHOICES are proud to present this immaculate end of terraced 3 bedroom family home located on the popular Ockley Road.
Being a short walk to Therapia Lane tram stop with direct links taking you to East Croydon and Wimbledon in 20 minutes the location is Ideal for commuters. Also within walking distance is the popular Valley Park Retail Centre offering a wide range of shops, restaurants, cinema and supermarket.
The fantastic family home has been completely refurbished since the owners bought it back in 2015 which includes; New fitted kitchen with 'Brita' filtered tap, new shower room moved upstairs with underfloor heating, new radiators and Smart Nest Thermostat can be linked to wifi and operated from mobile, new triple glazed windows with oak window seals, complete house rewiring and new electricity box: new switches, lights and sockets, new guttering around the property, loft insulation and Bio fireplace (with gas and electric connection available).
As you can see from the standard of work that has been done, the next lucky owners are simply going to have to drop off their bags and move in!
This stunning family home is not one to be missed out on so please call CHOICES to view today! EPC Rating D.
*Immaculate end of terrace home
*Three bedrooms
*New fitted kitchen
*New shower room with under floor heating
*New triple glazed windows
*Driveway and rear garage
*Close to station
*South-facing garden
*Buyers Commission May Be Required
Rooms
Entrance Porch
Door to;
Hallway
Stairs rising to first floor. Doors to;
Reception Room 3.70m x 3.15m (12'2" x 10'4")
Kitchen 8.00m x 3.20m (26'3" x 10'6")
Conservatory 2.29m x 1.75m (7'6" x 5'9")
Bedroom 2.90m x 1.68m (9'6" x 5'6")
First Floor Landing
Doors to;
Bedroom 4.98m x 3.56m (16'4" x 11'8")
Bedroom 3.02m x 2.82m (9'11" x 9'3")
Shower Room 1.98m x 1.83m (6'6" x 6'0")
Front Garden 4.27m
Block paved driveway
Rear Garden Extends to 12.5m
Access to;
Garage 4.27m x 2.44m (14'0" x 8'0")
Tenure
Freehold.
Buyers Commission May Be Required* Full details available upon request
*This property is being marketed by Choices on behalf of the seller on the basis that the buyer pays our fee of between 2.4% incl VAT and 3.6% incl VAT of the net purchase price. Unless otherwise agreed offers will therefore be submitted to the seller net of our fee.

