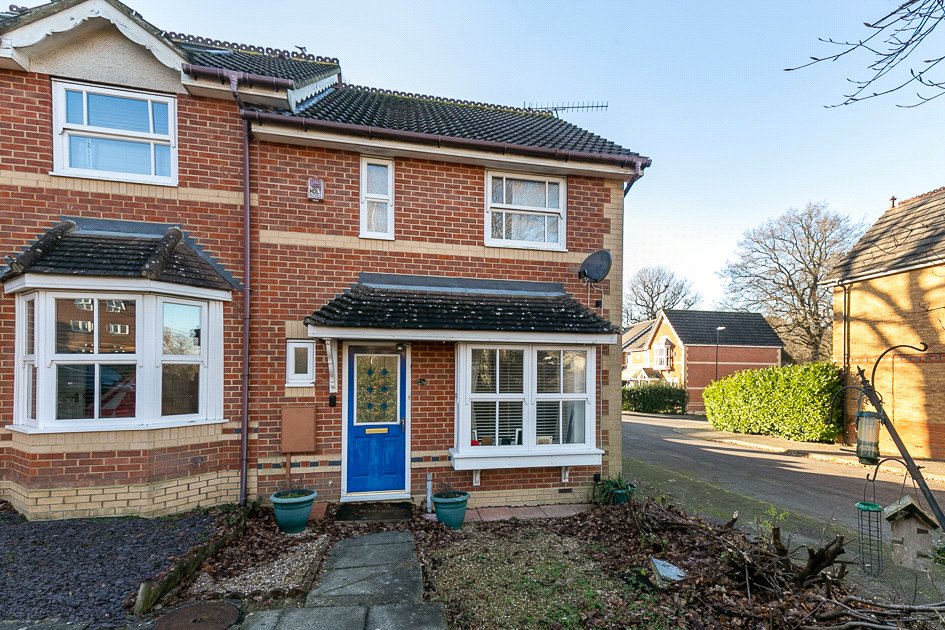Wright Close, Maidenbower, CRAWLEY
- Bedrooms: 2
- Bathrooms: 1
- Receptions: 1
- *Offered with NO ONWARD CHAIN
- *Well presented semi-detached house
- *Two double bedrooms
- *Downstairs cloakroom & upstairs bathroom
- *Garage and parking for 1 car
- *Well maintained front and rear gardens
- *Sought after location
- *Close to the M23 and Three Bridges train station
- *Buyers Commission May Be Required
Offered to the market with NO ONWARD CHAIN, is this well-presented, two bedroom semi-detached house located in the highly sought after area of Maidenbower. This property would be ideal for first time buyers, investors or anyone looking to downsize!
Presented in good condition throughout, the accommodation comprises on the ground floor: Entrance hall, cloakroom, spacious reception room and fitted kitchen/dining room. The first floor offers two double bedrooms, one with fitted wardrobe space, and a bathroom suite. Externally the property benefits from a garage and one parking space, along with a paved rear garden.
Situated in a prime location, this property has easy access to the M23 and is within walking distance to Three Bridges train station providing excellent transport links. Both Maidenbower and Tilgate park are within easy reach and there are also lots of amenities in the shopping parade, as well as local schools.
A great opportunity not to be missed, call our sales team today to arrange a viewing. EPC Rating D.
*Offered with NO ONWARD CHAIN
*Well presented semi-detached house
*Two double bedrooms
*Downstairs cloakroom & upstairs bathroom
*Garage and parking for 1 car
*Well maintained front and rear gardens
*Sought after location
*Close to the M23 and Three Bridges train station
*Buyers Commission May Be Required
Rooms
Entrance Hall
Doors to;
Cloakroom
Reception Room 4.50m x 4.17m (14'9" x 13'8")
Stairs rising to first floor. Door to;
Dining Room / Kitchen 4.50m x 3.07m (14'9" x 10'1")
First Floor Landing
Doors to;
Bedroom 3.89m x 3.35m (12'9" x 11')
Bedroom 4.00m x 2.50m (13'1" x 8'2")
Bathroom
Rear Garden 15.24m
Garage
Parking
Parking space for 1 car.
Tenure
Freehold.
Council Tax Band
D.
Buyers Commission May Be Required* Full details available upon request
*This property is being marketed by Choices on behalf of the seller on the basis that the buyer pays our fee of between 2.4% incl VAT and 3.6% incl VAT of the net purchase price. Unless otherwise agreed offers will therefore be submitted to the seller net of our fee.












