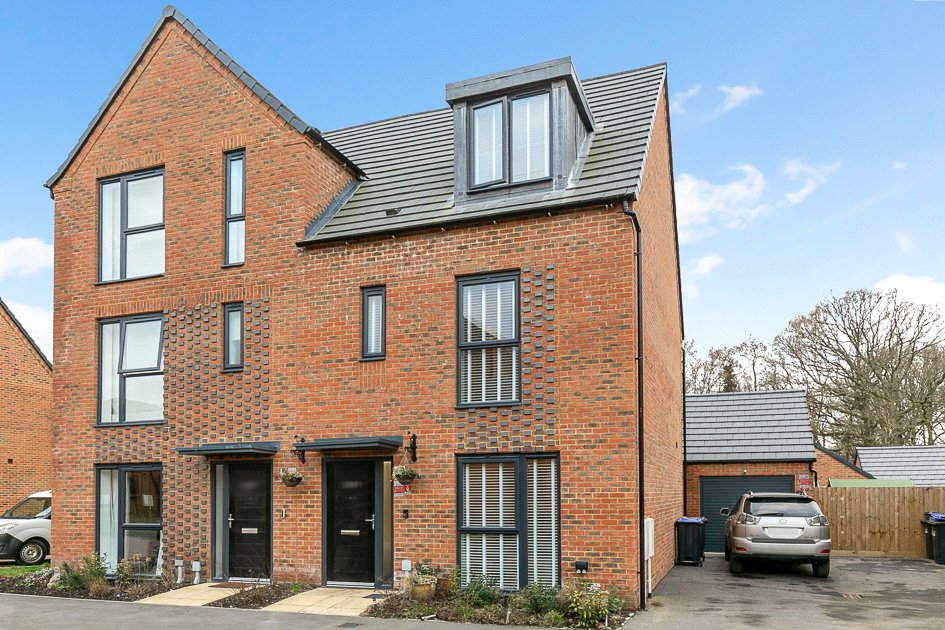Langridge Way, COPTHORNE, Crawley
- Bedrooms: 4
- Bathrooms: 2
- Receptions: 0
- *Modern semi-detached family home
- *Accommodation arranged over 3 floors
- *Open plan kitchen/dining room
- *Utility & downstairs cloakroom
- *Four bedrooms
- *Bathroom & en-suite
- *Driveway & garage
- *Popular new development
- *Easy access to M23 & excellent amenities nearby
- *Buyers Commission May Be Required
Offered to the market is this 4 bedroom, immaculately presented 'Beckett' design town house, in the newly built development of Heathy Wood.
The layout is perfect for family living with a spacious 16’8 living room, a large kitchen/dining room with French doors that open out onto the garden, allowing for those 'al fresco' evenings and the ideal entertainment area. The kitchen is beautifully presented with great storage space, an oven and gas burner hob and an integrated dishwasher. There is a very useful utility area where your washing machine and tumble dryer can be housed and a downstairs cloakroom. Upstairs are two further floors with three large bedrooms and a family bathroom on the first floor and an exceptional master suite on the second floor with an ensuite shower room. Extra height windows complete the spacious feel. Externally there is ample parking with both a driveway and garage.
This fantastic home is set in a spacious new development with easy and quick access to the M23, Gatwick and London. There is also a bus that runs through the development to Crawley and East Grinstead and Three Bridges train station is a 5 minute drive. Located nearby are country walks in the local countryside of West Sussex and the Surrey Hills. There is also a golf course within easy reach and ample shopping amenities in Crawley. Call our sales team today to arrange an appointment to view to fully appreciate this beautiful family home. EPC Rating B.
*Modern semi-detached family home
*Accommodation arranged over 3 floors
*Open plan kitchen/dining room
*Utility & downstairs cloakroom
*Four bedrooms
*Bathroom & en-suite
*Driveway & garage
*Popular new development
*Easy access to M23 & excellent amenities nearby
*Buyers Commission May Be Required
Rooms
Entrance Hall
Stairs rising to first floor. Door to;
Living Room 5.08m x 3.84m (16'8" x 12'7")
Open to;
Dining Room / Kitchen 4.78m x 3.23m (15'8" x 10'7")
Utility Room
Door to;
Cloakroom
First Floor Landing
Stairs rising to second floor. Doors;
Bedroom 3.96m x 2.64m (13' x 8'8")
Bedroom 3.23m x 2.51m (10'7" x 8'3")
Bedroom 4.32m x 2.16m (14'2" x 7'1")
Bathroom
Second Floor Landing
Door to;
Bedroom 5.23m x 3.68m (17'2" x 12'1")
Door to;
En-Suite
Driveway
Garage 6.17m x 3.12m (20'3" x 10'3")
Garden 9.17m x 5.40m (30'1" x 17'9")
Tenure
Freehold.
Council Tax Band
E.
Service Charges £402.92 per annum
Period 01/12/2022 - 30/11/2023. Paid quarterly.
Buyers Commission May Be Required* Full details available upon request
*This property is being marketed by Choices on behalf of the seller on the basis that the buyer pays our fee of between 2.4% incl VAT and 3.6% incl VAT of the net purchase price. Unless otherwise agreed offers will therefore be submitted to the seller net of our fee.
N.B
In accordance with the Section 21 of the Estate Agents Act of 1979, we declare there is a personal interest in the Sale of this property.














