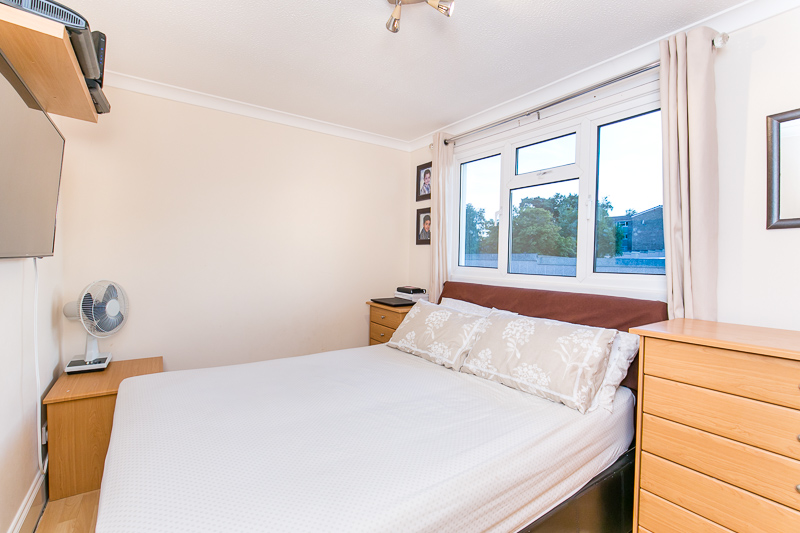Chippendale Road, Broadfield, CRAWLEY
- Bedrooms: 3
- Bathrooms: 1
- Receptions: 1
- *Terrace house
- *Well-presented throughout
- *Three bedrooms
- *Two reception rooms
- *Modern kitchen
- *Double glazing
- *Gas central heating
- *Close to local shops and amenities
- *Buyers Commission May Be Required
- *Draft details awaiting vendor approval
*GUIDE PRICE £260,000 - £280,000*
SPACIOUS FAMILY HOME- This three bedroom WELL-PRESENTED terraced house is situated in a CONVENIENT LOCATION close to a variety of local shops and amenities including; iceland, the post office and Broadfield library as well as offering easy access to the FASTWAY BUS SERVICE which offers great links to Gatwick airport, town centre and three bridges train station. The accommodation is arranged over two floors and comprises on the ground floor; entrance hall, spacious living room with archway through to dining room, fully fitted MODERN KITCHEN with a door opening to the rear and a cloakroom. The first floor offers three good sized bedrooms and a family bathroom fitted with a shower cubicle. Outside boasts a good size rear garden with both a patio and lawn. The area offers a good selection of schools including Broadfield primary academy and Seymour primary school perfect for those looking to start a family home. Call choices today to arrange a viewing. EPC Rating E.
*Terrace house
*Well-presented throughout
*Three bedrooms
*Two reception rooms
*Modern kitchen
*Double glazing
*Gas central heating
*Close to local shops and amenities
*Buyers Commission May Be Required
*Draft details awaiting vendor approval
Rooms
Draft details awaiting vendor approval
Entrance Hall
Double glazed window to front. Doors to;
Reception room 5.36m x 2.92m (17'7" x 9'7")
Double glazed window to rear. TV aerial socket. Radiator.
Dining Room 3.50m x 2.44m (11'6" x 8'0")
Double glazed window to rear. Radiator.
Kitchen 3.50m x 2.34m (11'6" x 7'8")
Double glazed door to rear. Double glazed window to rear. Fitted with a range of wall and base level units with complementary work surface over. Stainless steel sink/drainer unit. Fitted gas hob. Fitted oven. Extractor hood. Space for dishwasher and fridge/freezer.
First Floor Landing
Doors to;
Bedroom 1 4.00m x 2.60m (13'1" x 8'6")
Double glazed window to rear. Radiator. Wood laminate flooring.
Bedroom 2 4.00m x 2.57m (13'1" x 8'5")
Double glazed window to rear. Radiator. Built in wardrobe. Wood laminate flooring.
Bedroom 3 2.70m x 2.06m (8'10" x 6'9")
Double glazed window to front. Radiator. Wood laminate flooring.
Bathroom
Double glazed window to front. Fitted with a white suite comprising; bath, low level WC, vanity wash basin and shower cubicle. Fully tiled walls. Ceramic tiled flooring.
Rear Garden
Mainly laid to lawn. Patio area. Enclosed by fencing.
Tenure
Freehold.
Buyers Commission May Be Required* Full details available upon request
*This property is being marketed by Choices on behalf of the seller on the basis that the buyer pays our fee of between 2.4% incl VAT and 3.6% incl VAT of the net purchase price. Unless otherwise agreed offers will therefore be submitted to the seller net of our fee.











