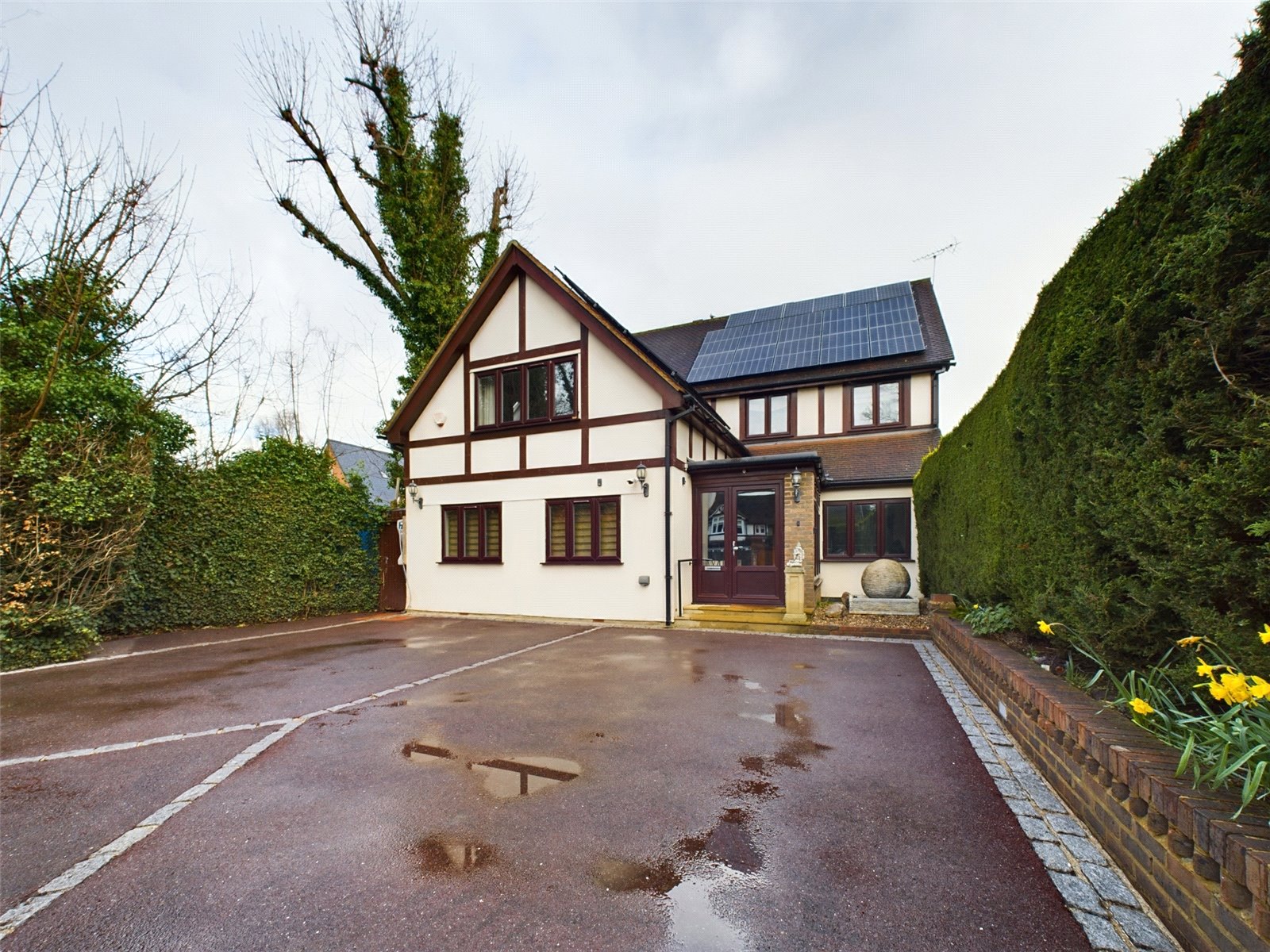Smitham Bottom Lane, PURLEY
- Bedrooms: 5
- Bathrooms: 3
- Receptions: 3
- *Extended detached family home
- *Accommodation arranged over 3 floors
- *5/6 Bedrooms
- *3 Reception rooms
- *Family bathroom & two en-suites
- *Electronic gated driveway for multiple vehicles
- *Extensive rear garden with swimming pool & hot tub
- *Sought after residential area
- *Located close to good public & private schools
- *Easy reach of bus links, train stations & town centre
We are delighted to offer to the market this fantastic, extended detached family home offering 5/6 BEDROOMS set on a highly sought after road and located close to a number of good public and private schools. Both Purley and Coulsdon town centres are within easy reach offering a wealth of amenities and Reedham and Coulsdon Town are the nearby stations providing links to London and the surrounding areas.
The substantial accommodation is arranged over three floors, offering on the ground floor; welcoming entrance porch leading through to the hallway, three separate reception rooms, cloakroom and a beautiful open planned kitchen/dining room with utility room and double doors opening to the extensive rear garden. The first floor boasts master bedroom with en-suite shower room, three further bedrooms, one of which has a partition to make one dual room with a bedroom on one side and a study area on the other however this could easily be converted back to two separate bedrooms by reinstating a partition wall. A family bathroom with bath and separate shower cubicle completes the first floor accommodation. On the second floor there is a large bedroom with useful eaves storage and an en-suite shower room. Externally the property is approached by electronic gates leading to a large driveway for multiple vehicles. To the rear is an extensive and well maintained garden with patio area, large lawn area, heated swimming pool, decked area with hot tub, summer house and outbuilding. Additional benefits include solar panels and an electric car charging point.
This property is presented in excellent condition throughout and offers a great opportunity for a growing family. An internal viewing is highly recommended to fully appreciate what is on offer. Call today to arrange a viewing. EPC Rating B.
*Extended detached family home
*Accommodation arranged over 3 floors
*5/6 Bedrooms
*3 Reception rooms
*Family bathroom & two en-suites
*Electronic gated driveway for multiple vehicles
*Extensive rear garden with swimming pool & hot tub
*Sought after residential area
*Located close to good public & private schools
*Easy reach of bus links, train stations & town centre
Rooms
Entrance Porch 2.85m x 1.81m (9'4" x 5'11")
Door to;
Hallway 5.23m x 1.27m (17'2" x 4'2")
Stairs rising to first floor. Doors to;
Cloakroom
Living Room 5.31m x 5.20m (17'5" x 17'1")
Liivng Room 3.64m x 2.63m (11'11" x 8'8")
Living Room 7.43m x 5.31m (24'5" x 17'5")
Kitchen 5.73m x 4.06m (18'10" x 13'4")
Dining Room 4.30m x 3.07m (14'1" x 10'1")
Utility Room 2.14m x 1.73m (7'0" x 5'8")
First Floor Landing
Stairs rising to second floor. Doors to;
Bedroom 5.40m x 5.37m (17'9" x 17'7")
Door to;
En-Suite Shower Room 2.19m x 1.81m (7'2" x 5'11")
Bedroom 3.21m x 2.91m (10'6" x 9'7")
Open to;
Bedroom 3.69m x 2.88m (12'1" x 9'5")
Bedroom 3.83m x 3.66m (12'7" x 12'0")
Bedroom 2.54m x 1.72m (8'4" x 5'8")
Bathroom 3.04m x 1.78m (10' x 5'10")
Second Floor
Access to;
Bedroom 5.22m x 4.48m (17'2" x 14'8")
Door to;
En-Suite Shower Room
Driveway
Rear Garden
Outbuilding 1 3.66m x 3.01m (12'0" x 9'11")
Outbuilding 2 4.64m x 4.62m (15'3" x 15'2")
MATERIAL INFORMATION
Tenure
Freehold.
Council Tax Band
G.
Broadband
Up to 1000 Mbps. For more information please visit https://checker.ofcom.org.uk/.
Mobile Coverage
All good for voice calls and data. For more information please visit https://checker.ofcom.org.uk/.
Main Services
Gas/Electricity/Water/Drainage.
Heating System
Gas radiators.
Easements and Restrictive Covenants
Yes.



























