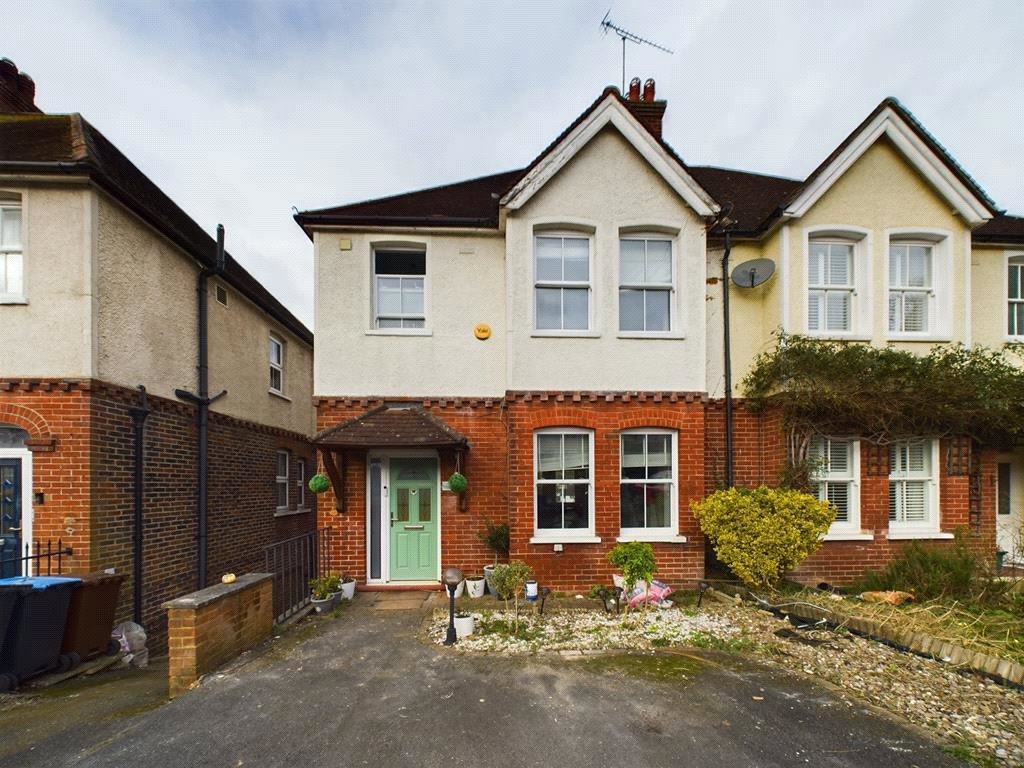Croydon Road, CATERHAM
- Bedrooms: 3
- Bathrooms: 1
- Receptions: 2
- *Well presented semi-detached house
- *Three bedrooms
- *Large through living room/dining room
- *Contemporary kitchen
- *Downstairs cloakroom and upstairs bathroom
- *High ceilings
- *Driveway
- *Extensive rear garden
- *Good location close to transport links, town centre & schools
Presented to the market is this charming three bedroom semi detached house set in a great location for both town centre amenities and beautiful countryside walks. Caterham town centre is within easy reach and offers an array of shops, Caterham Dene Hospital and mainline train station which provides excellent services into London Bridge and Victoria in approximately 30 minutes. Also within the area there are good schools and leisure facilities including Coulsdon Common, Whyteleafe Recreation Ground, Kenley Aerodrome and Surrey National Golf Club.
The accommodation is beautifully presented throughout with high ceilings comprising on the ground floor; Entrance hall, cloakroom, open plan living room/dining room and contemporary kitchen with double doors opening to the balcony which leads to the garden. On the first floor there are three good size bedrooms and a family bathroom. Externally there is a driveway to the front and a large, secluded rear garden.
Arrange an appointment to view today. EPC Rating D.
*Well presented semi-detached house
*Three bedrooms
*Large through living room/dining room
*Contemporary kitchen
*Downstairs cloakroom and upstairs bathroom
*High ceilings
*Driveway
*Extensive rear garden
*Good location close to transport links, town centre & schools
Rooms
Hallway 5.02m x 1.92m (16'6" x 6'4")
Stairs rising to the first floor. Doors to;
Cloakroom 1.39m x 0.84m (4'7" x 2'9")
Living Room 4.39m x 3.92m (14'5" x 12'10")
Open plan to;
Dining Room 4.08m x 3.70m (13'5" x 12'2")
Open plan to;
Kitchen 4.70m x 2.20m (15'5" x 7'3")
Door to;
Balcony 2.67m x 1.02m (8'9" x 3'4")
First Floor Landing 2.83m x 1.04m (9'3" x 3'5")
Doors to;
Bedroom 4.42m x 3.59m (14'6" x 11'9")
Bedroom 4.08m x 3.71m (13'5" x 12'2")
Bedroom 3.03m x 2.21m (9'11" x 7'3")
Bathroom 1.99m x 1.94m (6'6" x 6'4")
Driveway
Rear Garden
MATERIAL INFORMATION
Tenure
Freehold.
Council Tax Band
D.
Broadband
Up to 1000 Mbps. For more information please visit https://checker.ofcom.org.uk/.
Mobile Coverage
All good for voice calls and data. For more information please visit https://checker.ofcom.org.uk/.
Mains Services
Gas/Electricity/Water/Drainage.
Heating System
Gas radiators.
N.B
Although this is a freehold property, please be aware there is a self-contained flat held on a separate lease below the property for which this property holds and transfers the freehold.












