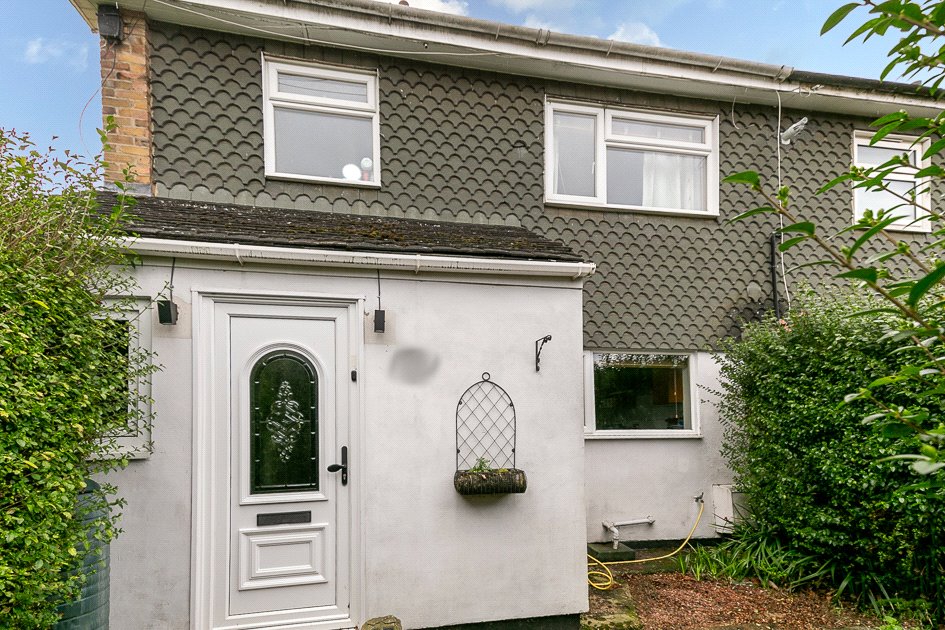The Lindens, NEW ADDINGTON, Croydon
- Bedrooms: 3
- Bathrooms: 1
- Receptions: 1
- *End of terrace family home
- *Three bedrooms
- *Large 20' reception room
- *Downstairs cloakroom
- *No onward chain
- *Within easy reach of Fieldway tram stop
- *Schools nearby
- *Buyers Commission May Be Required
A three bedroom end of terrace family home which is situated in New Addington, a very popular residential location - With great bus services and located close to Fieldway tram stop - making it brilliant for commuting.
The accommodation comprises on the ground floor; Spacious entrance hall, cloakroom, kitchen and a large reception room with patio doors opening to the rear garden. The first floor offers three good sized bedrooms and a modern bathroom suite. Additional benefits include low maintenance front and rear gardens, double glazing and gas central heating.
Offered with no onward chain, this is a must view home, book an appointment today and avoid disappointment. EPC Rating C.
*End of terrace family home
*Three bedrooms
*Large 20' reception room
*Downstairs cloakroom
*No onward chain
*Within easy reach of Fieldway tram stop
*Schools nearby
*Buyers Commission May Be Required
Rooms
Entrance Hall
Stairs rising to first floor with storage cupboard under. Tiled flooring. Doors to;
Cloakroom
Fitted with a low level W/C and vanity wash basin unit with tiled splashback. Heated towel rail.
Kitchen 4.24m x 3.02m (13'11" x 9'11")
Double glazed window to front. Fitted with a range of wall and base level units with complementary work surface over. Stainless steel sink/drainer unit with mixer tap. Built in oven and hob with extractor hood over. Space for appliances. Radiator. Part tiled walls. Tiled flooring. Coving.
Reception Room 6.10m x 3.63m (20'0" x 11'11")
Double glazed window to rear. Double glazed patio door to rear. Radiators. Coving.
First Floor Landing
Doors to;
Bedroom 3.89m x 3.02m (12'9" x 9'11")
Double glazed window to rear. Radiator. Built in wardrobes. Coving.
Bedroom 3.66m x 2.77m (12'0" x 9'1")
Double glazed window to front. Radiator. Built in wardrobe. Coving.
Bedroom 3.02m x 2.10m (9'11" x 6'11")
Double glazed window to rear. Radiator. Coving.
Bathroom
Double glazed window to front. Fitted with a white suite comprising: Panel enclosed bath with shower over, low level W/C and vanity wash basin unit. Heated towel rail. Tiled walls. Tiled flooring. Built in cupboard.
Front Garden 3.96m
Paved. Enclosed by hedgerow.
Rear Garden 9.1m
Patio areas. Lawn area. Mature trees. Shed. Enclosed by fencing and brick wall.
Shed 2.34m x 1.12m (7'8" x 3'8")
Buyers Commission May Be Required* Full details available upon request
*This property is being marketed by Choices on behalf of the seller on the basis that the buyer pays our fee of between 2.4% incl VAT and 3.6% incl VAT of the net purchase price. Unless otherwise agreed offers will therefore be submitted to the seller net of our fee.
MATERIAL INFORMATION
Tenure
Freehold.
Council Tax Band
C.
Construction Type
Concrete.
Broadband
Up to 1000 Mbps. For more information please visit https://checker.ofcom.org.uk/.
Mobile Coverage
All good for voice calls. Good for data on networks; EE, Three and Vodafone. For more information please visit https://checker.ofcom.org.uk/.
Mains services
Gas/Electricity/Water/Drainage.
Heating System
Gas radiators.
Easements and Rights
Yes – In relation to Part V of the Housing Act 1985.
Rent Charge
Please note there is reference to a Rent Charge in the title, however the sellers have advised that this has not been requested during their occupancy.
Parking
On street.












