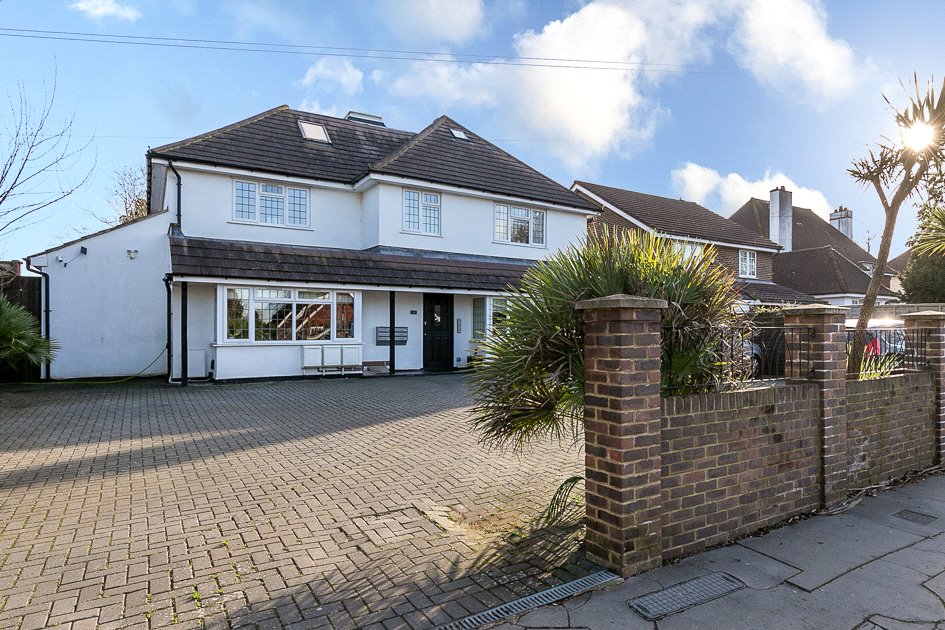Pampisford Road, SOUTH CROYDON
- Bedrooms: 2
- Bathrooms: 2
- Receptions: 1
- *Ground floor conversion flat
- *Two double bedrooms
- *Spacious open planned lounge & dining area
- *Stylish modern kitchen
- *En-suite shower room & further bathroom
- *Allocated parking space
- *Own private rear garden
- *Extremely well presented throughout
- *Perfectly located for transport links & the Purley Way
- *Buyers Commission May Be Required
Stylish two double bedroom, two-bathroom ground floor conversion flat with PRIVATE GARDEN & PARKING SPACE.
Welcomed to the market is this superb ground floor flat situated in a popular residential area in South Croydon only 0.5 miles from Purley Oaks train station, 0.6 miles from Sanderstead station and a mile from South Croydon station. Further transport links such as local bus routes and tram links make it easy to commute both in and out of London. There are also many outdoor spaces such as Croham Hurst Woods and Purley Way Playing Fields. The Purley Way is within easy reach boasting an array of shops, restaurants and amenities.
Internally, the property is presented in excellent condition throughout comprising: Spacious open planned lounge, dining area with skylight providing plenty of natural light and contemporary kitchen with access to the garden. One of the double bedrooms boasts an en-suite shower room and direct access to the private garden, while the second double bedroom offers built in wardrobes. There is also a further family bathroom. Externally there is an allocated parking space to the front and a good size private rear garden with side access. The enclosed garden is perfect for enjoying a morning coffee or al fresco dining and makes a great space for entertaining during those warmer, summer months.
An internal viewing is highly recommended to fully appreciate the quality of this accommodation, call our sales team today to arrange a viewing, you will not be disappointed. EPC Rating C.
*Ground floor conversion flat
*Two double bedrooms
*Spacious open planned lounge & dining area
*Stylish modern kitchen
*En-suite shower room & further bathroom
*Allocated parking space
*Own private rear garden
*Extremely well presented throughout
*Perfectly located for transport links & the Purley Way
*Buyers Commission May Be Required
Rooms
Reception Room 5.38m x 4.11m (17'8" x 13'6")
Double glazed bay window to front. Built in shelving. Radiator. Wood flooring. Spot lights. Open to;
Dining Room 3.33m x 2.26m (10'11" x 7'5")
Skylight window. Fitted with a work surface area and built in wall and base units. Radiator. Wood flooring. Spot lights. Open to;
Kitchen 3.50m x 2.70m (11'6" x 8'10")
Double glazed window and door to side. Fitted with a range of wall and base level units with complementary work surface over and upstand. Stainless steel sink unit and mixer tap. Built in oven and 5 ring gas hob. Extractor hood. Built in microwave. Space for washing machine and fridge/freezer. Wood flooring. Spot lights.
Inner Hallway
Wood flooring. Doors to;
Bedroom 3.18m x 2.97m (10'5" x 9'9")
Double glazed window and door to rear. Radiator. Wood flooring. Spot lights. Door to;
En-Suite
Fitted with a white suite comprising: Low level W/C and vanity wash basin unit with tiled splash back. Corner shower cubicle. Heated towel rail. Spot lights.
Bedroom 4.17m x 3.50m (13'8" x 11'6")
Double glazed window to rear. Radiator. Two built in double wardrobes.
Bathroom
Fitted with a white suite comprising: bath, low level W/C and vanity wash basin unit with built in cupboards. Heated towel rail. Fully tiled walls. Tiled flooring.
Parking
One allocated parking space.
Rear Garden Extends to; 16.46m x 5.8m
Mainly laid to lawn. Patio area. Mature trees. Enclosed by fencing. Communal side path with sole access to gate.
Tenure Leasehold
Term: 125 years from and including 5 December 2014 to and including 4 December 2139.
Service Charge £1,247.50 per annum
Charges for the period 1st January 2024 - 31st December 2024. Reviewed annually.
Building Insurance £725 per annum
Charges for the period 10/04/2023 - 09/04/2024.
Ground Rent £250 per annum (payments taken half yearly)
Rent at the initial rate of £250 per annum until and including the 4th day of December 2039 and then £500 per annum until and including the 4th day of December 2064 and then £750 per annum until and including the 4th day of December 2089 and then £1,000 per annum until and including the 4th day of December 2114 and then £1,250 per annum until and including the 4th day of December 2139.
Council Tax Band
C.
Buyers Commission May Be Required* Full details available upon request
*This property is being marketed by Choices on behalf of the seller on the basis that the buyer pays our fee of between 2.4% incl VAT and 3.6% incl VAT of the net purchase price. Unless otherwise agreed offers will therefore be submitted to the seller net of our fee.















