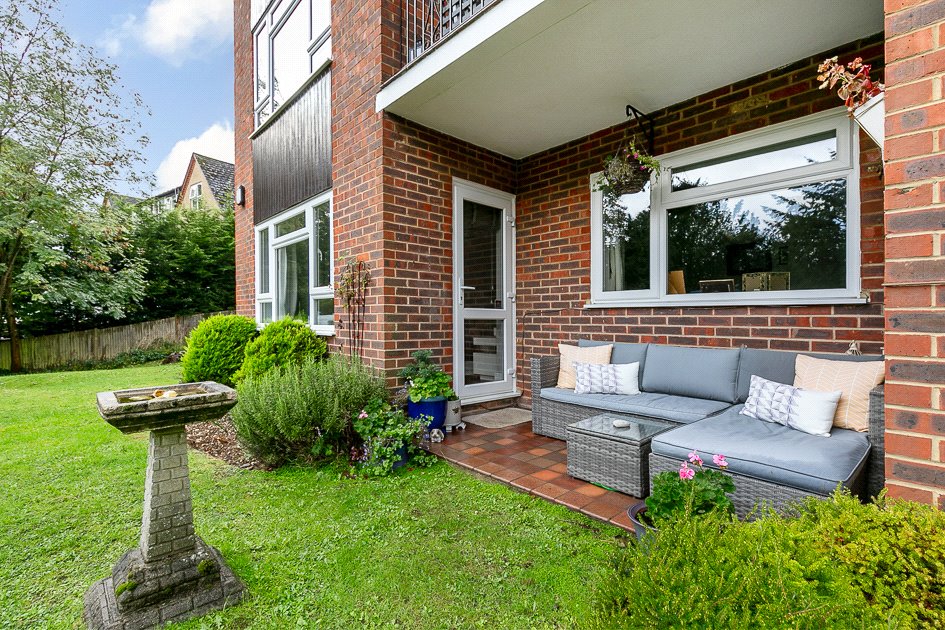Park Road, KENLEY
- Bedrooms: 2
- Bathrooms: 1
- Receptions: 1
- * Immaculately presented two double bedroom ground floor apartment
- * Short walk to Kenley train station & local shops together with bus routes
- * Stylish 14'10 kitchen with integrated appliances, Oak worktops and Amtico Flooring
- * Spacious 18’5 reception room with direct access to private patio
- * Generously sized 16'0 master bedroom
- * Beautiful re-fitted shower room & separate WC
- * Long lease and low service charges with Right to Manage (RTM) company in place
- * Private Garage and communal parking
- * Buyers Commission May Be Required
Immaculate two-bedroom ground floor apartment with PRIVATE PATIO and GARAGE, conveniently positioned less than half a mile from Kenley Station.
The property has undergone extensive refurbishment by the current owners with no expense spared to create this beautiful space that would suit anyone looking for their new home.
As you enter the property you are greeted with a spacious hallway offering three separate cupboards eliminating any concerns about storage. At the end of the hallway is the gourmet kitchen which truly is the standout feature of this apartment. Complete with elegant oak worktops, luxury Amtico flooring and complemented with stylish Porcelanosa tiles. Benefiting from high-end appliances including a double oven, induction hob, integrated dishwasher, fridge/freezer, and a washing machine. Additionally, a built-in bin cupboard streamlines storage, and a wine cooler adds a touch of sophistication. The kitchen's tap is equipped to provide instant boiling water and filtered water, simplifying your daily routines. Across the hallway from the kitchen is the reception room which is generously sized and features Karndean flooring, creating the perfect space for relaxation and entertainment with a touch of luxury. From the reception room you can step outside to your very own covered private patio area, ideal for enjoying your morning coffee or al fresco dining. Next, you will find two well-proportioned double bedrooms, both fitted with Karndean flooring, and providing ample space for all essential bedroom furnishings. The second bedroom is currently utilized as a dining room by the current owners but would also make a fantastic guest bedroom or study depending on your requirements. Finally, you have the shower room which has been thoughtfully refitted with high quality, stylish Porcelanosa tiles and for added convenience, there is a separate WC.
The property comes complete with a garage, offering secure parking for your vehicle or additional storage space.
The location is ideal, with Kenley’s leafy surroundings creating a serene and picturesque setting for this remarkable apartment while still benefiting from close proximity to the train station and local shops.
The careful attention to detail throughout has created an apartment which offers a truly exceptional living experience. Don’t miss this opportunity to make this property your home. EPC Rating D.
* Immaculately presented two double bedroom ground floor apartment
* Short walk to Kenley train station & local shops together with bus routes
* Stylish 14'10 kitchen with integrated appliances, Oak worktops and Amtico Flooring
* Spacious 18’5 reception room with direct access to private patio
* Generously sized 16'0 master bedroom
* Beautiful re-fitted shower room & separate WC
* Long lease and low service charges with Right to Manage (RTM) company in place
* Private Garage and communal parking
* Buyers Commission May Be Required
Rooms
Entrance Hall
Double glazed window to side. Wood flooring. Three storage cupboards. Doors to;
Reception Room 5.61m x 3.63m (18'5" x 11'11")
Double glazed window to front. Double glazed door to side opening to patio. Karndean flooring. TV aerial socket. Telephone point. Coving.
Kitchen 4.52m x 2.24m (14'10" x 7'4")
Double glazed window to side and rear. Fitted with a range of wall and base level units with engineered oak work surface over. Ceramic sink/drainer unit with instant boiling and filtered water tap. Built in electric double oven. Built in induction hob. Integrated dishwasher, fridge/freezer, washing machine, bins and wine cooler. Part tiled Porcelanosa walls. Amtico flooring.
Bedroom 4.88m x 3.33m (16'0" x 10'11")
Double glazed window to front. Karndean flooring. Coving.
Bedroom 3.28m x 3.25m (10'9" x 10'8")
Double glazed window to front. Karndean flooring. Coving.
Shower Room 1.75m x 1.65m (5'9" x 5'5")
Double glazed window to rear. Fitted with a large shower cubicle and vanity wash basin unit. Heated towel rail. Extractor fan. Porcelanosa tiled walls. Porcelanosa tiled flooring.
Cloakroom 1.88m max x 1.02m
Double glazed window to rear. Fitted with a low level W/C and vanity wash basin. Porcelanosa tiled walls. Porcelanosa tiled flooring.
Patio
Tiled flooring.
Garage En-Bloc 5.18m x 2.34m (17' x 7'8")
Single. Up and over door.
Tenure Leasehold
Term: From 24 June 1980 to 23 June 2169.
Council Tax Band
D.
Service Charge £1492.78 per annum
Charges for the period 25/03/2023 - 24/03/2024. Payments taken half yearly. Reviewed annually.
Ground Rent
Peppercorn Rent.
Buyers Commission May Be Required* Full details available upon request
*This property is being marketed by Choices on behalf of the seller on the basis that the buyer pays our fee of between 2.4% incl VAT and 3.6% incl VAT of the net purchase price. Unless otherwise agreed offers will therefore be submitted to the seller net of our fee.












