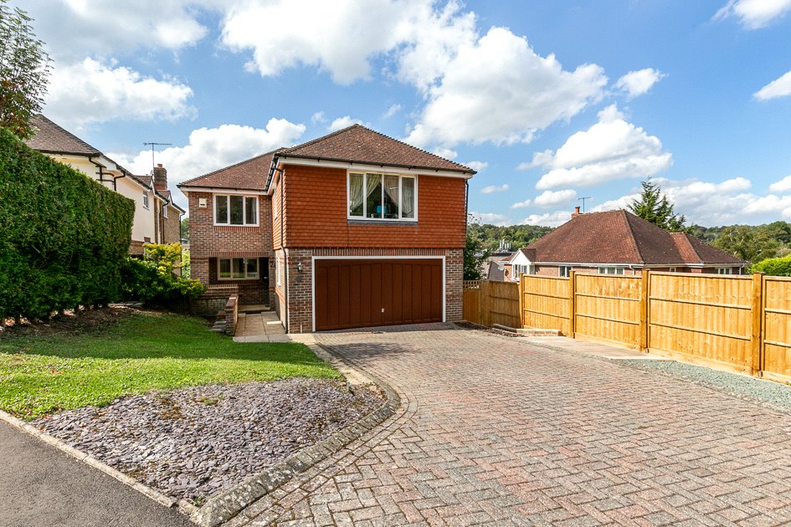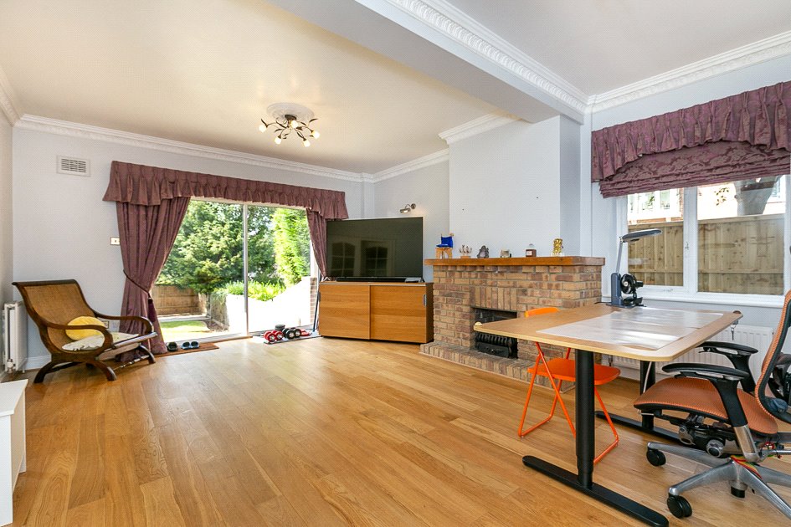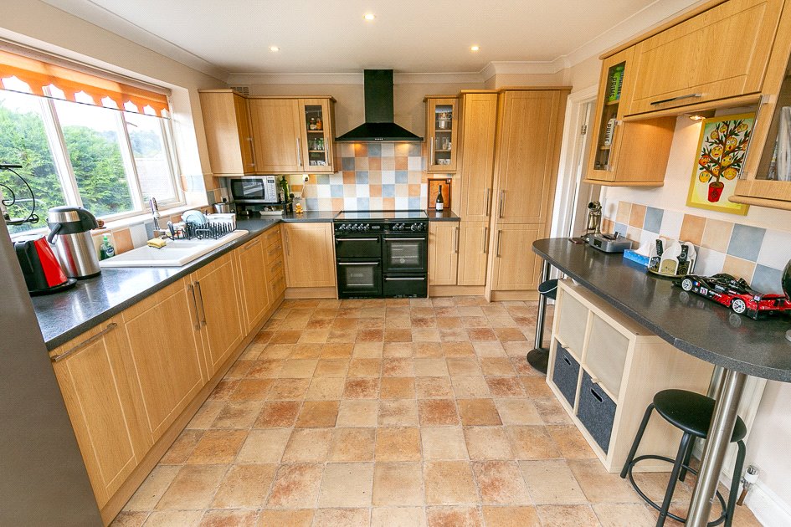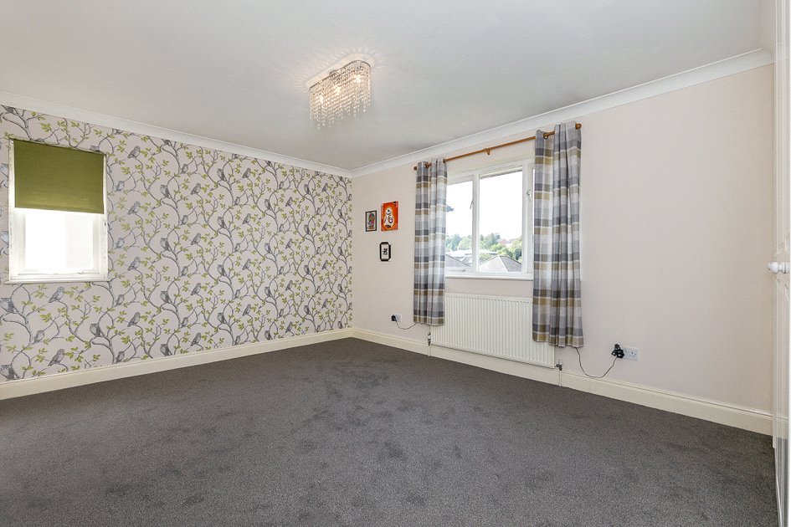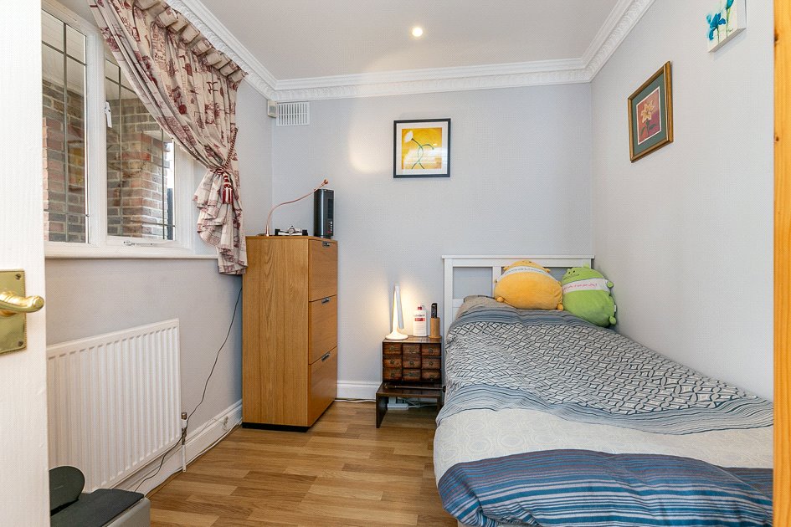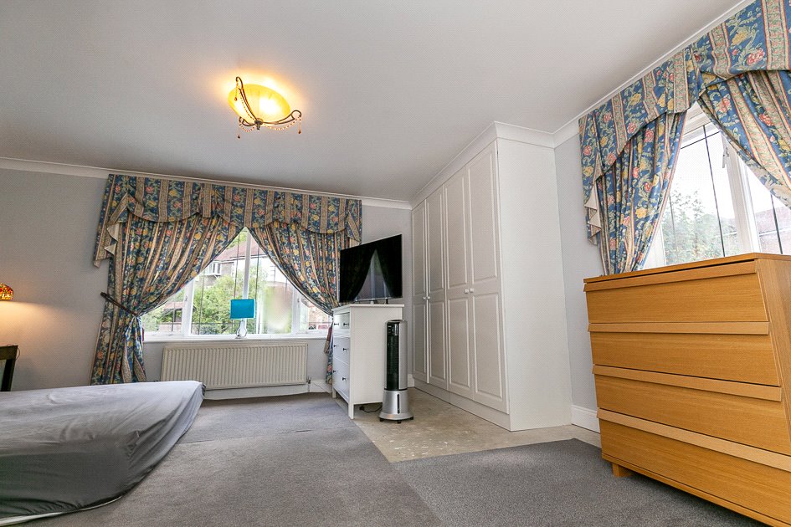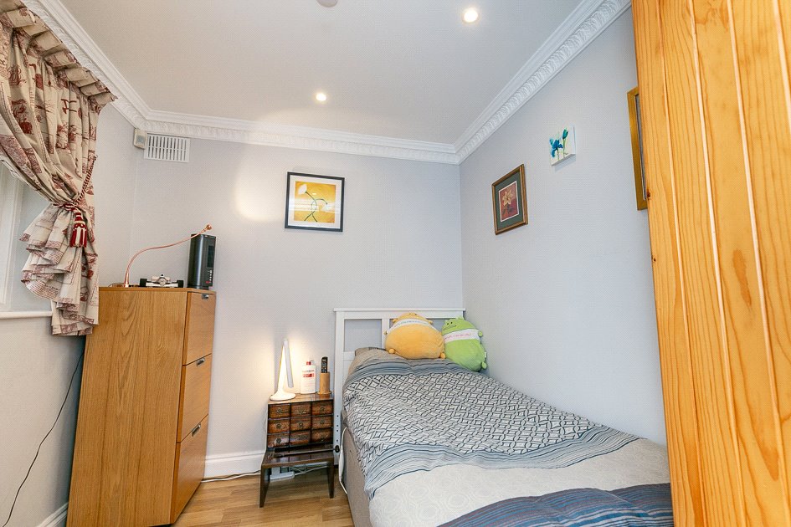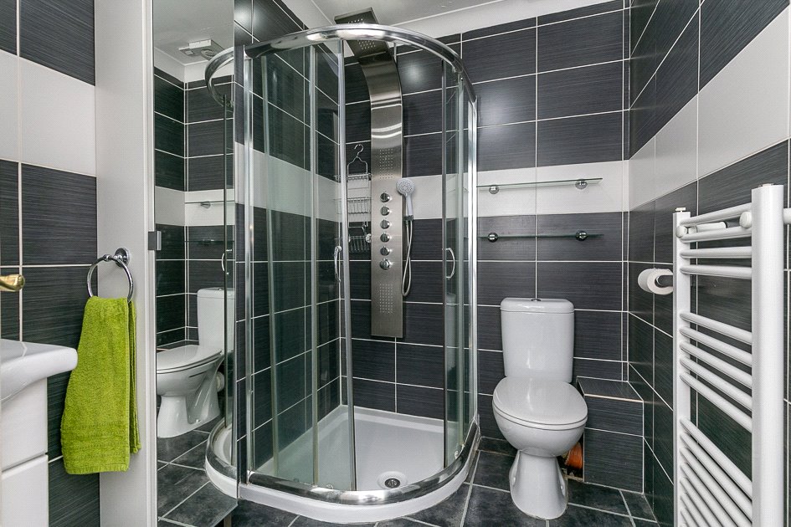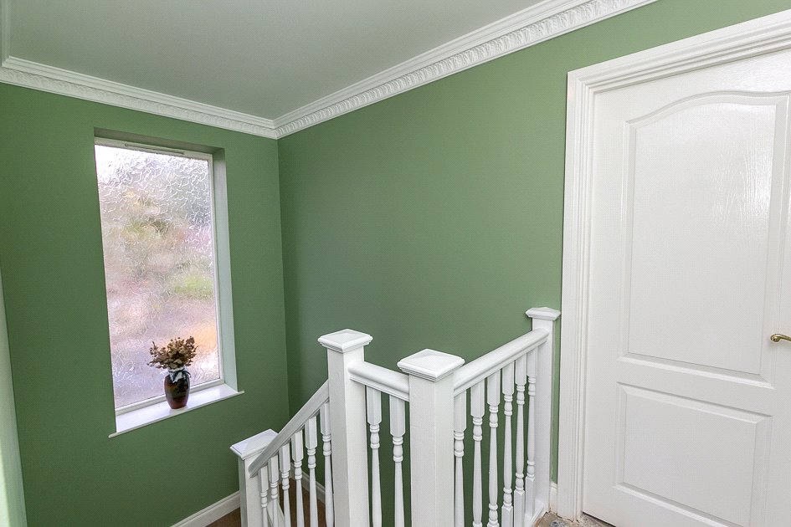Deerswood Close, CATERHAM
- Bedrooms: 4
- Bathrooms: 3
- Receptions: 3
- * Boasting a generous 2,630 square feet
- * Four DOUBLE bedroom detached family home set on a private road
- * Options to create a self-contained Annex, subject to usual consents
- * Two reception rooms & study
- * Spacious kitchen with integrated appliances- space for Range cooker and American style fridge/freezer & arch to dining room
- * Utility room
- * Two En-suite bath/shower rooms, family bathroom suite & ground floor cloakroom
- * Driveway parking for several cars
- * Double garage with electric up & over door
- * Front and rear gardens
Nestled within the tranquil surroundings of Caterham and set on a private road is this exceptional FOUR bedroom detached family home. Boasting a generous 2,630 square feet of living space offering flexible living and the potential to create a self-contained Annex, subject to usual consents. As you step inside, you'll be greeted by an open entrance hall leading to a spacious kitchen with integrated appliances, space for Range cooker and American style fridge/freezer and arch access through to the dining room, the heart of the home, perfect for culinary enthusiasts and family gatherings alike. Two separate reception rooms provide versatile spaces for relaxation and entertainment, while a study room offers a quiet retreat for work or study. The property benefits from a utility room and a ground floor cloakroom, two en-suites to the master and second bedrooms and a family bathroom suite. The double garage and a driveway with space for several cars ensure ample parking and storage options. Additional benefits include; G/C/H via radiators with a megaflow water tank/system and double glazed windows.
Embrace the outdoors with front and rear gardens, where you can create your own oasis of greenery and relaxation. The property is situated on a private road, ensuring peace and privacy.
Beyond the serene confines of this home, you'll find easy access to Caterham’s train station, and the M25 motorway, making commuting and everyday amenities a breeze. Caterham town centre offers a variety of shops, post office, cafes and restaurants including the Church Walk precinct and a Waitrose supermarket. Recreational facilities at Queens Park and The Surrey National Golf Course at Chaldon. Local schools include primary schools, De Stafford School, Essendene Lodge, Oakhyrst Grange, and nearby Caterham School. The M25 can be accessed at Junction 6 giving access to Heathrow and Gatwick airports, the South Coast and the Channel Tunnel. Local train services include: Caterham Station (0.3 miles) is in Zone 6 and has services to London Bridge and Victoria.
This residence encapsulates modern living at its finest, offering a perfect balance of space, style, and accessibility for discerning homeowners. Don't miss the opportunity to make this house your forever home in Caterham. EPC Rating D.
* Boasting a generous 2,630 square feet
* Four DOUBLE bedroom detached family home set on a private road
* Options to create a self-contained Annex, subject to usual consents
* Two reception rooms & study
* Spacious kitchen with integrated appliances- space for Range cooker and American style fridge/freezer & arch to dining room
* Utility room
* Two En-suite bath/shower rooms, family bathroom suite & ground floor cloakroom
* Driveway parking for several cars
* Double garage with electric up & over door
* Front and rear gardens
Rooms
Entrance Hall
Stairs descending to the lower ground floor and rising to the first floor. Doors to;
Cloakroom
Study 2.97m x 2.36m (9'9" x 7'9")
Dining Room 4.04m x 3.50m (13'3" x 11'6")
Open to;
Kitchen 4.32m x 3.40m (14'2" x 11'2")
Door to;
Utility
Lower Ground Floor
Hallway
Doors to;
Sitting Room 5.60m x 4.32m (18'4" x 14'2")
Door to;
Family Room 5.94m x 3.89m (19'6" x 12'9")
Study 2.24m x 1.78m (7'4" x 5'10")
First Floor Landing
Doors to;
Master Bedroom 5.72m x 5.20m (18'9" x 17'1")
Door to;
En-suite
Bedroom Two 4.06m x 3.90m (13'4" x 12'10")
Door to;
En-suite
Bedroom Three 4.90m x 3.53m (16'1" x 11'7")
Bedroom Four 3.48m x 3.43m (11'5" x 11'3")
Bathroom
Driveway 13.72m
Double Garage 5.50m x 5.23m (18'1" x 17'2")
Rear Garden 18.9m
Tenure
Freehold.
Council Tax Band
G.

