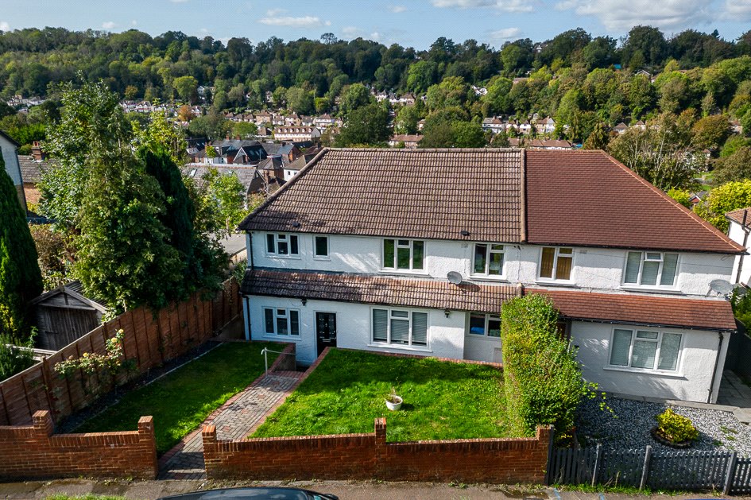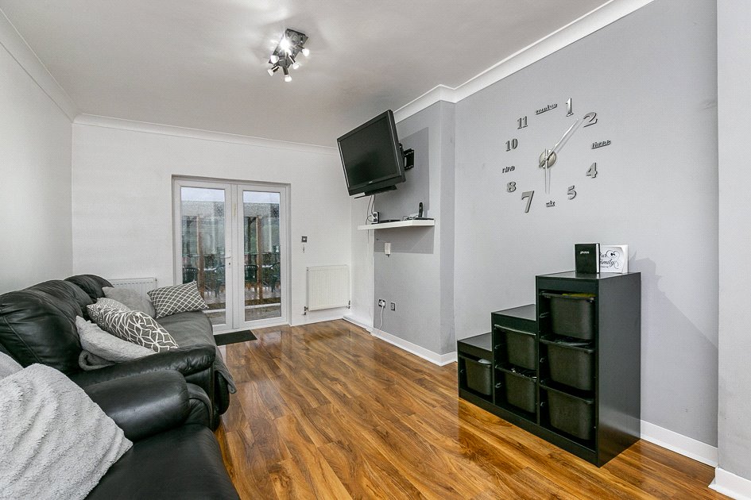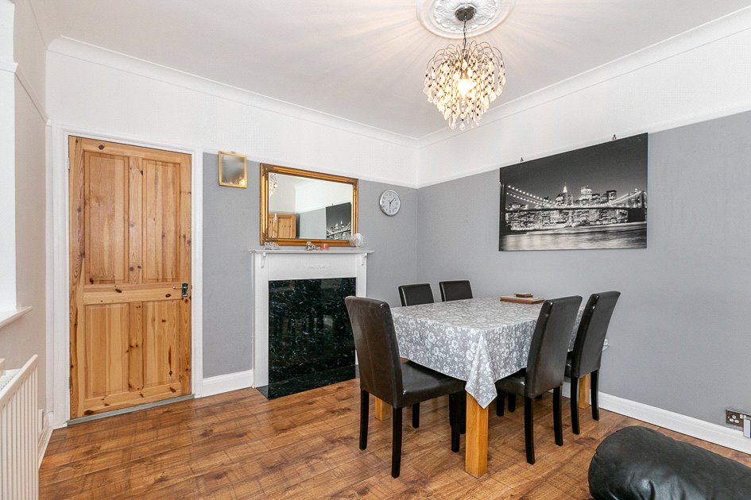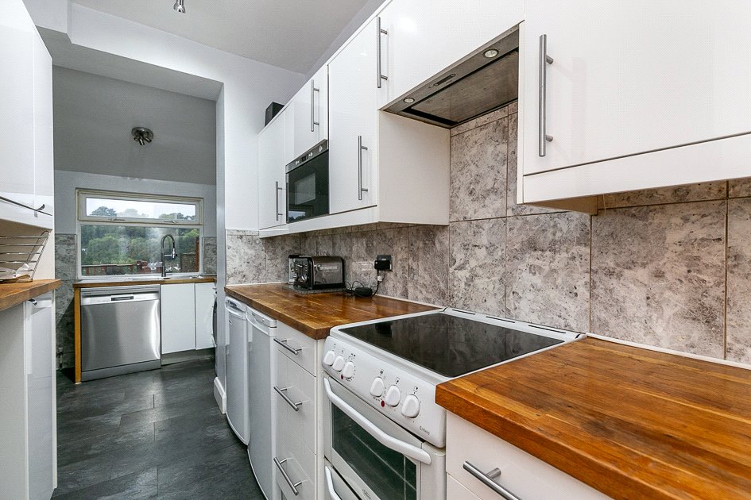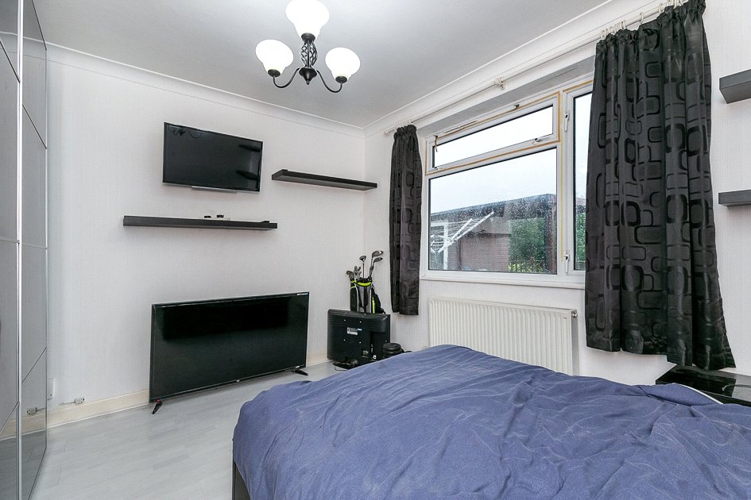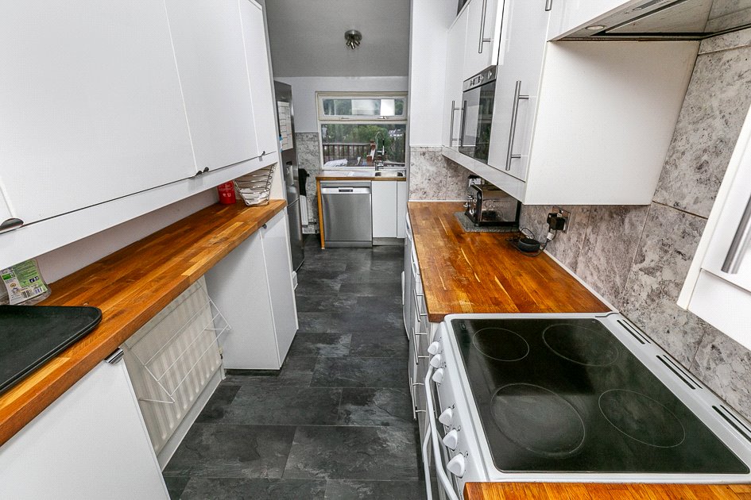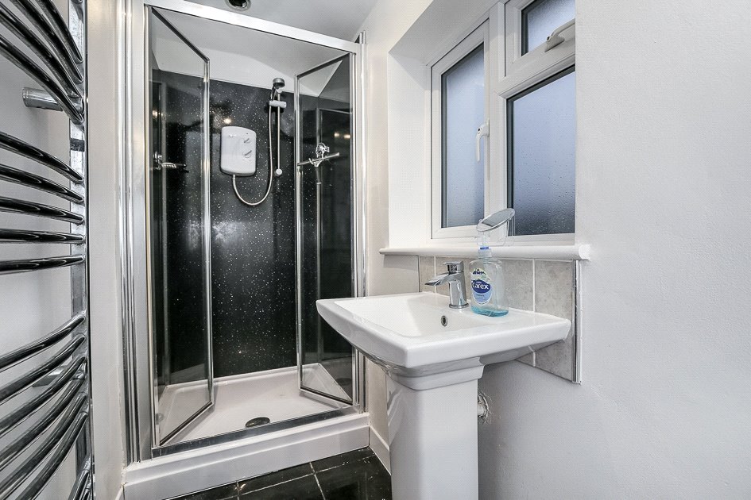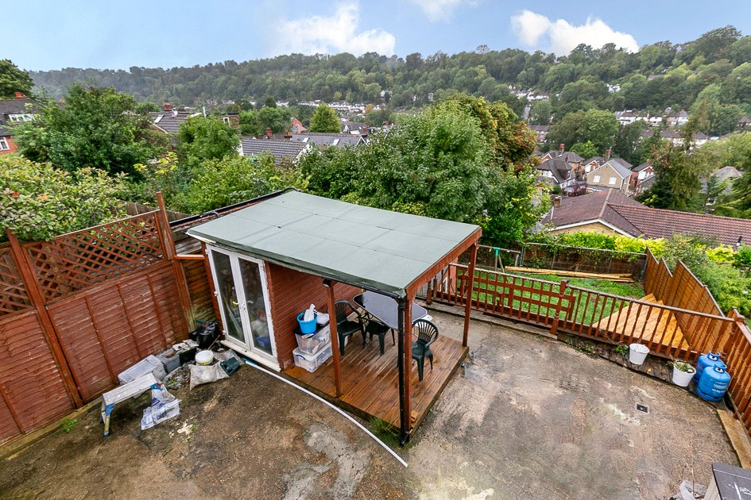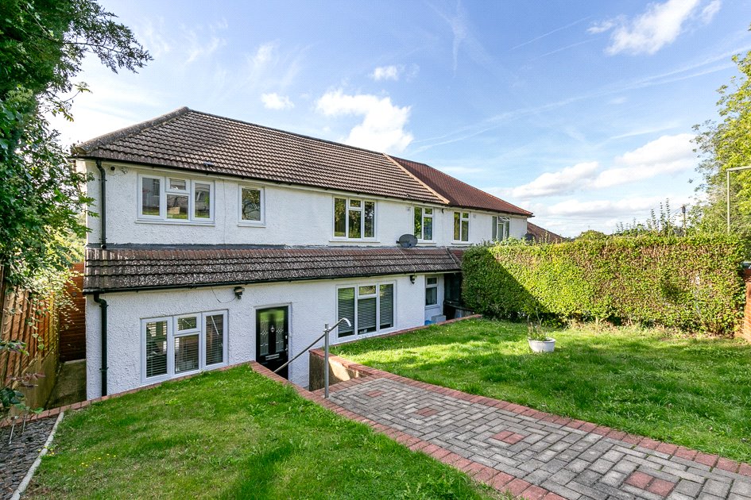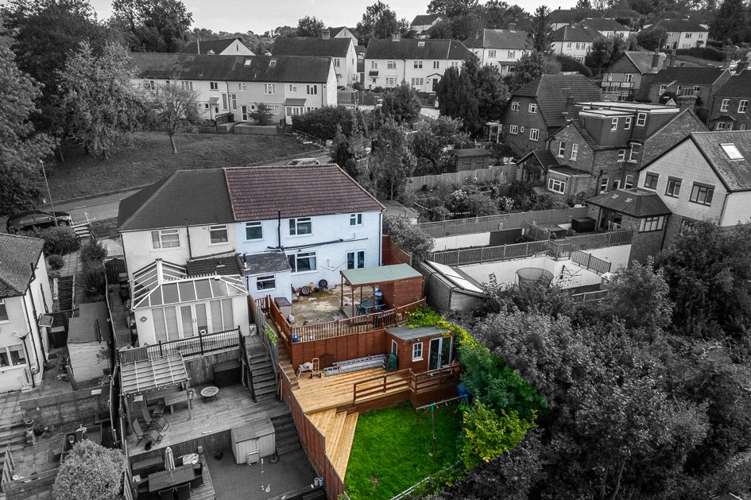Tillingdown Hill, CATERHAM
- Bedrooms: 4
- Bathrooms: 2
- Receptions: 3
- *Spacious four-bedroom semi-detached family home
- *Three reception rooms offering versatile living space
- *Expansive master bedroom with an en-suite shower room
- *Well-presented throughout
- *Breathtaking views across the valley from the 50ft rear garden
- *Easy access to the town centre & transport links
- *Buyers Commission May Be Required
Welcomed to the market is this impressive FOUR BEDROOM semi-detached family home, boasting spacious and flexible accommodation thanks to its double storey extension.
The ground floor offers ample space for a growing family, featuring a modern fitted kitchen and three generously sized reception rooms. This configuration allows for versatile use, such as a ground-floor bedroom, a children's playroom, or a home office, in addition to a spacious lounge and a separate dining area. The first floor offers four bedrooms, with the huge master bedroom benefiting from an en-suite shower room and a further bathroom for the rest of the family. Externally there is a good size garden to the front of the property and a 50ft garden to the rear with breathtaking views across the valley.
The property is within 1 mile of Caterham town centre which boasts a brilliant shopping centre with Church Walk precinct and two supermarkets along with bus services, health centre, restaurants and mainline station. Schooling in the area offers a selection of both state and private schools for children of all ages. Surrounded by miles of beautiful open countryside including the North Downs and the close by Manor Park, there are number of Golf clubs locally as well as excellent riding, cycling and walking routes. The M25 J6 is conveniently located approximately 2.5 miles to the south.
What more could you ask for in a property, call our sales team today to arrange an appointment to view and see what this fantastic property has to offer. EPC Rating C.
*Spacious four-bedroom semi-detached family home
*Three reception rooms offering versatile living space
*Expansive master bedroom with an en-suite shower room
*Well-presented throughout
*Breathtaking views across the valley from the 50ft rear garden
*Easy access to the town centre & transport links
*Buyers Commission May Be Required
Rooms
Entrance Hall
Doors to;
Reception Room 6.83m x 3.18m (22'5" x 10'5")
Double glazed french doors to rear. Double glazed window to front. Wood laminate flooring. Radiator. Coving.
Dining Room 3.80m x 3.30m (12'6" x 10'10")
Double glazed window to front. Radiator. Picture rail. Coving. Wood laminate flooring.
Inner Hallway
Double glazed window to front. Stairs rising to first floor. Access to;
Kitchen 5.38m x 2.70m (17'8" x 8'10")
Dobule glazed door to side. Double glazed window to rear. Fitted with a range of wall and base level units with complementary work surface over. Stainless steel sink/drainer unit. Space for cooker. Extractor hood. Space for dishwasher, fridge/freezer and under counter fridge and freezer. Part tiled walls. Radiator. Laminate floor tiles.
Reception Room 3.66m x 3.63m (12'0" x 11'11")
Double glazed window to rear. Radiator. Laminate flooring. Coving.
First Floor Landing:
Doors to;
Bedroom 5.03m x 3.18m (16'6" x 10'5")
Double glazed windows to front. Radiator. Wood laminate flooring. Door to;
En-suite
Double glazed window to rear. Low level WC. Shower cubicle. Pedestal wash basin. Extractor fan. Heated towel rail. Ceramic tiled flooring.
Bedroom 3.66m x 2.87m (12'0" x 9'5")
Double glazed window to rear. Radiator. Wood laminate flooring. Picture rail.
Bedroom 3.73m x 2.24m (12'3" x 7'4")
Double glazed window to front. Radiator. Built in triple wardrobe.
Bedroom 1.88m x 1.80m (6'2" x 5'11")
Double glazed window to front. Radiator. Wood laminate flooring. Picture rail.
Bathroom
Double glazed window to rear. Fitted with a white suite comprising; Panel enclosed P shaped bath with shower attachment, pedestal wash basin and low level WC. Heated towel rail. Extractor fan. Fully tiled walls. Ceramic tiled flooring.
Front Garden Extends to 8.84m
Lawn areas.
Rear Garden Extends to 15.85m
Lawn area. Patio area. Decked area. Outside tap. Two sheds, one with power and light. Enclosed by fencing. Gated side access.
Tenure
Freehold.
Council Tax Band
D.
Buyers Commission May Be Required* Full details available upon request
*This property is being marketed by Choices on behalf of the seller on the basis that the buyer pays our fee of between 2.4% incl VAT and 3.6% incl VAT of the net purchase price. Unless otherwise agreed offers will therefore be submitted to the seller net of our fee.

