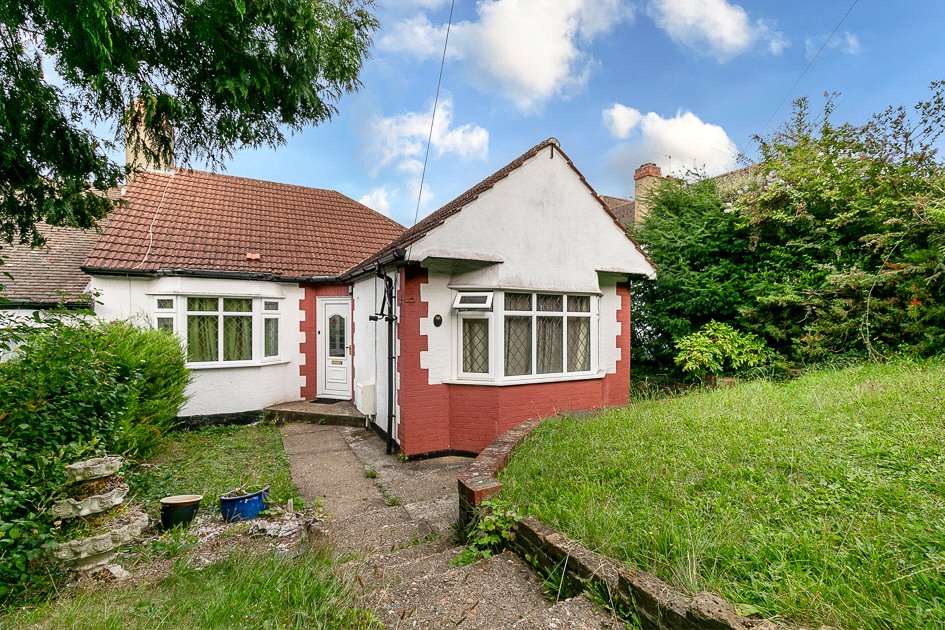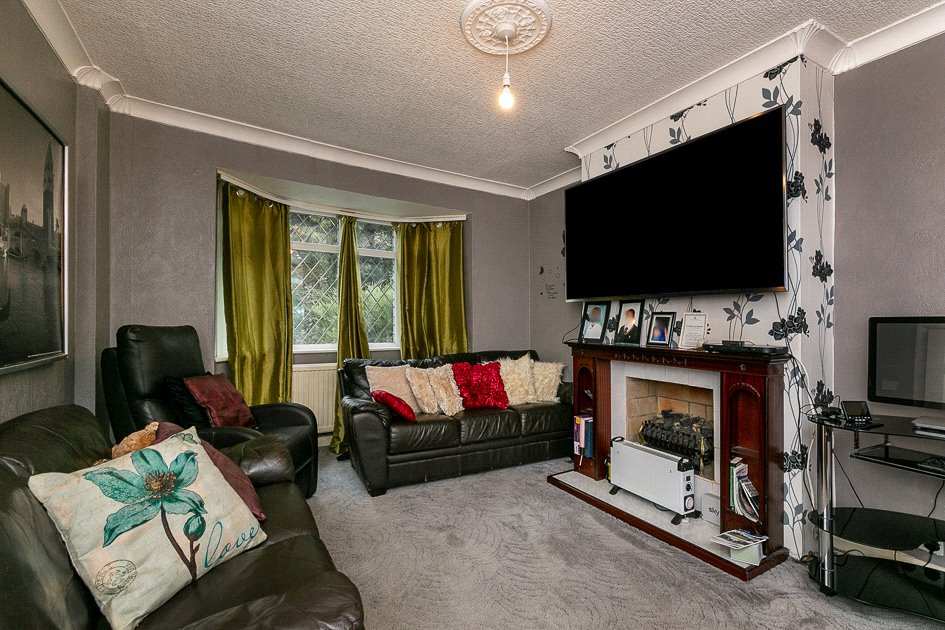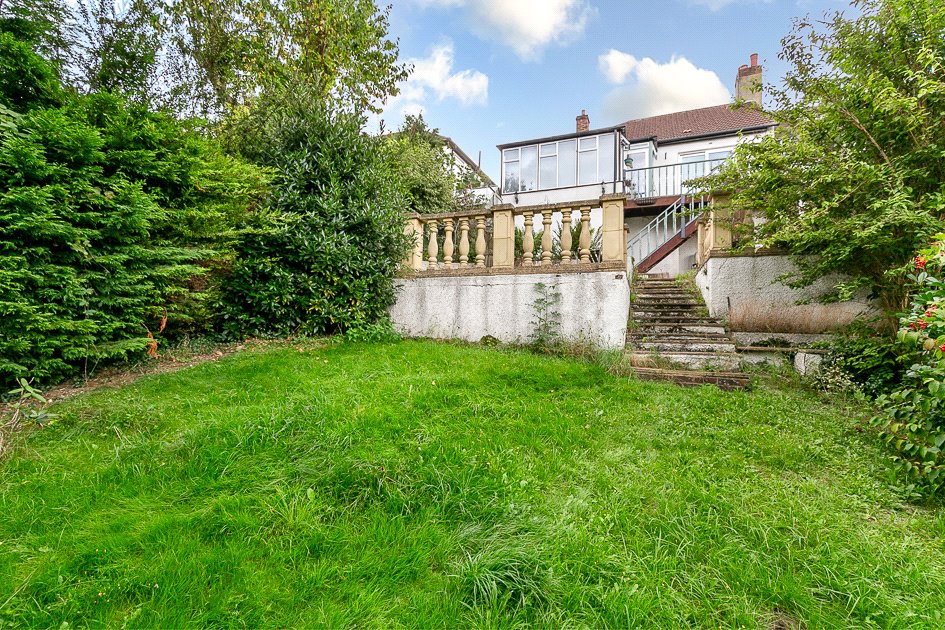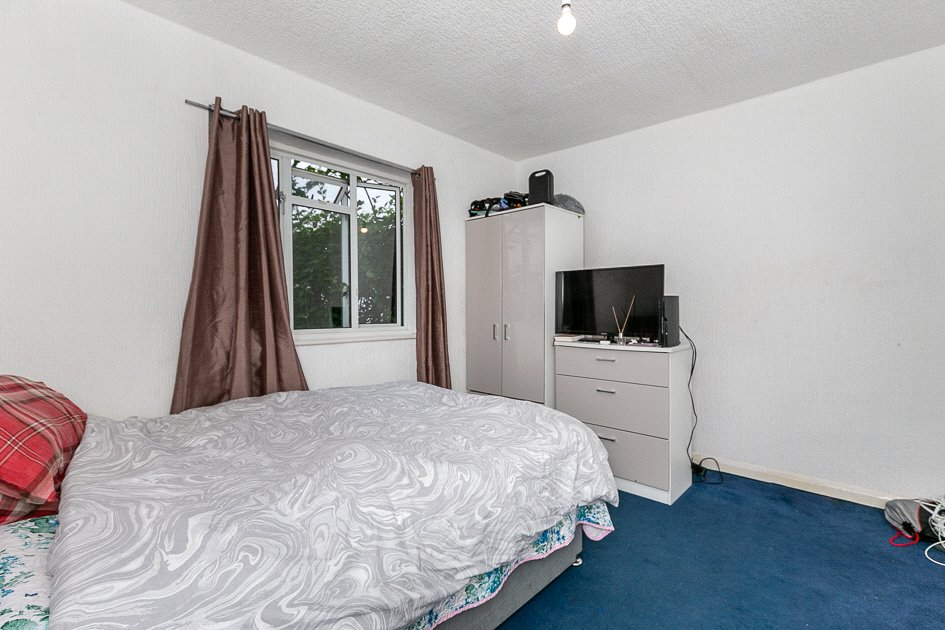Hartley Hill, PURLEY
- Bedrooms: 2
- Bathrooms: 1
- Receptions: 2
- *Semi-detached bungalow
- *Two double bedrooms
- *Spacious through reception room
- *Large front & rear gardens
- *Popular residential area
- *Walking distance to Reedham station & the 455 and 466 bus route
- *No onward chain
- *Buyers Commission May Be Required
Offered to the market for sale is this charming two double bedroom semi-detached bungalow, set in a sought after residential location which offers easy access to a number of desirable schools, local amenities and also within walking distance to Reedham train station and the 455 and 466 bus route.
The spacious accommodation boasts: Entrance hall, large 25ft through reception room, kitchen open planned to the dining room/utility area, bay fronted master bedroom, further double bedroom and a family bathroom complete with both bath and shower cubicle. Externally there are good size front and rear gardens. There is also the added benefit of the potential to convert the loft and the basement into further living space, subject to the usual consents.
An internal viewing is highly recommended, call our sales team today to arrange an appointment. EPC Rating E.
*Semi-detached bungalow
*Two double bedrooms
*Spacious through reception room
*Large front & rear gardens
*Popular residential area
*Walking distance to Reedham station & the 455 and 466 bus route
*No onward chain
*Buyers Commission May Be Required
Rooms
Entrance Hall
Radiator. Telephone point. Wood laminate flooring. Doors to;
Reception Room 7.72m x 3.33m (25'4" x 10'11")
Double glazed bay window to front. Feature fireplace. Radiator. Coving.
Kitchen 3.45m x 2.77m (11'4" x 9'1")
Double glazed doors and window to rear. Fitted with a range of wall and base level units with complementary work surfaces over. Stainless steel sink/drainer unit. Space for cooker. Part tiled walls. Wood laminate flooring. Open to;
Dining Room/Utility Area 4.80m x 2.08m (15'9" x 6'10")
Space for fridge/freezer and washing machine.
Bedroom 4.70m x 3.56m (15'5" x 11'8")
Double glazed bay window to front. Radiator. Two built in double wardrobes. Coving.
Bedroom 3.60m x 3.07m (11'10" x 10'1")
Double glazed window to side. Radiator. Coving.
Bathroom
Double glazed window to side. Radiator. Fitted with a white suite comprising; Panel enclosed bath, shower cubicle, pedestal wash basin and low level WC. Bidet. Fully tiled walls. Vinyl flooring. Loft access.
Roof Terrace 2.84m
Front Garden Extends to 16.15m
Lawn area. Flower/shrub borders.
Rear Garden Extends to 27.43m approx
Mainly laid to lawn. Raised decked area. Flower/shrub borders. Mature trees. Patio area. Outside light and tap. Enclosed by fencing. Storage cupboard under house.
Tenure
Freehold.
Council Tax Band
E.
Buyers Commission May Be Required* Full details available upon request
*This property is being marketed by Choices on behalf of the seller on the basis that the buyer pays our fee of between 2.4% incl VAT and 3.6% incl VAT of the net purchase price. Unless otherwise agreed offers will therefore be submitted to the seller net of our fee.












