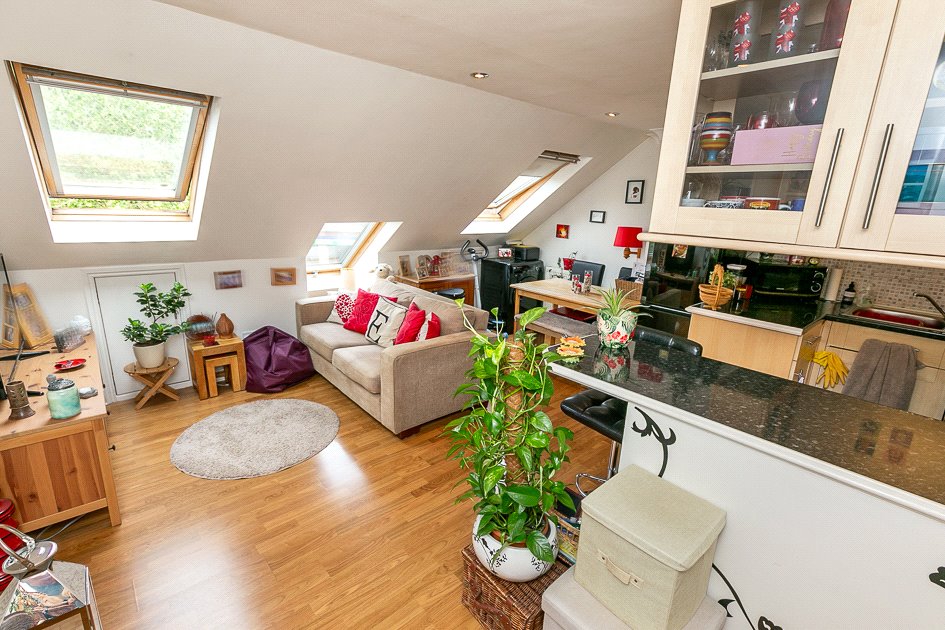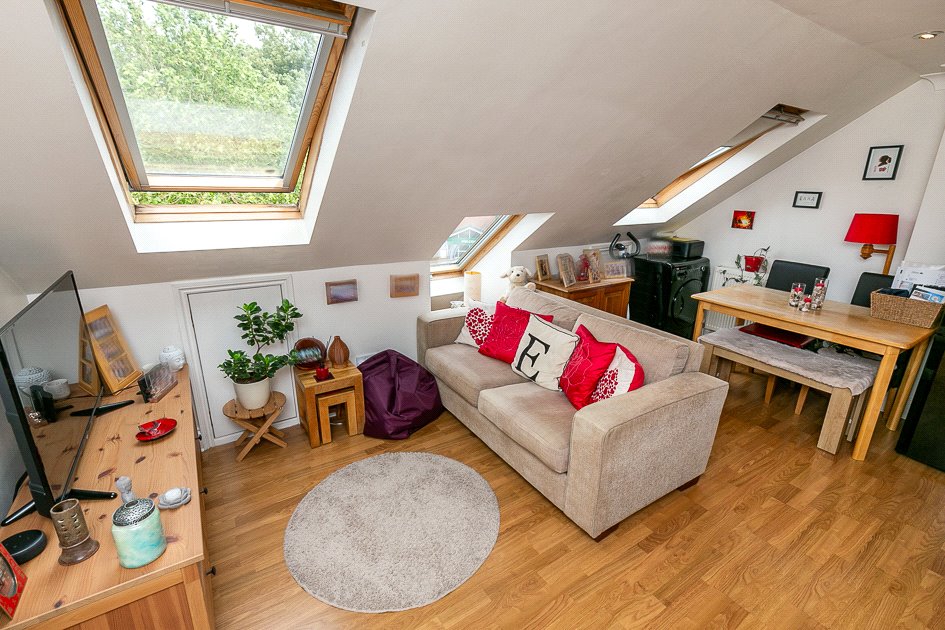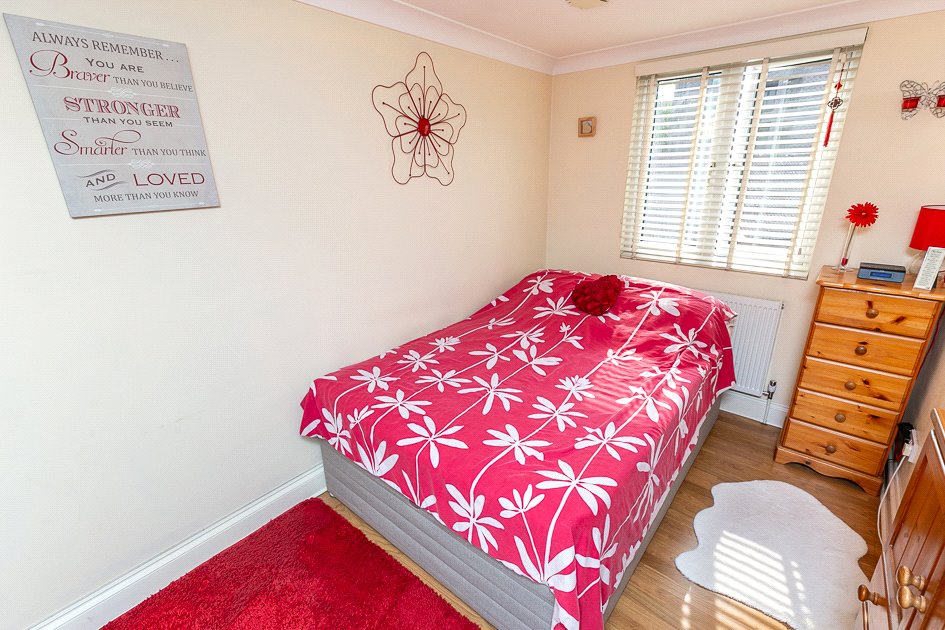Brighton Road, COULSDON
- Bedrooms: 1
- Bathrooms: 1
- Receptions: 1
- *Well presented one bedroom flat
- *Great transport links to London & surrounding areas – via Coulsdon Town & Coulsdon South train stations, only a short walk away
- *Fitted kitchen with integrated appliances
- *White bathroom suite
- *Local shops and amenities
- *Great opportunity for first time buyers or Investors
- *Buyers Commission May be Required
Well presented top floor, one bedroom flat located in Coulsdon town. The accommodation briefly comprises: First floor entrance hall with stairs rising to second floor landing giving access to an open plan 15’8 reception room/kitchen with integrated appliances and breakfast bar, 13’5 bedroom and a white bathroom suite. The property also benefits from an extended lease, G/C/H via radiators, double glazed windows and entryphone system.
Easy access to Coulsdon South and Coulsdon Town train stations providing fantastic links into London Victoria, London Blackfriars, London Bridge, Gatwick and surrounding areas. Coulsdon High Street offers an array of local shops, restaurants and bars along with Waitrose and Aldi. The property is surrounded by greenery with Farthing Downs, Coulsdon Memorial Ground which is popular with walkers and for golf lovers there is Woodcote Park Golf Club and Purley Downs Golf Club.
This is a great opportunity for first time buyers or investors. Call today to arrange an appointment to view. EPC Rating C.
*Well presented one bedroom flat
*Great transport links to London & surrounding areas – via Coulsdon Town & Coulsdon South train stations, only a short walk away
*Fitted kitchen with integrated appliances
*White bathroom suite
*Local shops and amenities
*Great opportunity for first time buyers or Investors
*Buyers Commission May be Required
Rooms
First Floor Entrance Hall
Stairs rising to landing. Wood laminate flooring.
Second Floor Landing
Wood laminate flooring. Radiator. Doors to;
Reception / Kitchen 4.78m x 4.72m (15'8" x 15'6")
Skylight windows. Radiator. Wood laminate flooring. Eaves storage. Kitchen area - Fitted with a range of wall and base level units with complementary work surface over. Breakfast bar. Stainless steel sink/drainer unit. Built in electric oven and gas hob with extractor hood over. Space for fridge/freezer, washing machine and tumble dryer. Part tiled walls.
Bedroom 4.10m x 2.46m (13'5" x 8'1")
Double glazed window to rear. Radiator. Wood laminate flooring. Coving.
Bathroom
Double glazed window to rear. Fitted with a white suite comprising: Tiled enclosed bath with shower over, low level W/C and pedestal wash basin. Heated towel rail. Fully tiled walls. Vinyl flooring.
Tenure & Charges Leasehold
The seller advises a new lease is underway but not yet granted. Proposed new lease term expiring 2193 and proposed peppercorn ground rent. Service charge is split between the neighbouring flat on an as and when needed basis. Building insurance for 2023/2024 £175.00. All details to be confirmed by solicitors.
Council Tax Band
B.
Buyers Commission May Be Required* Full details available upon request
*This property is being marketed by Choices on behalf of the seller on the basis that the buyer pays our fee of between 2.4% incl VAT and 3.6% incl VAT of the net purchase price. Unless otherwise agreed offers will therefore be submitted to the seller net of our fee.









