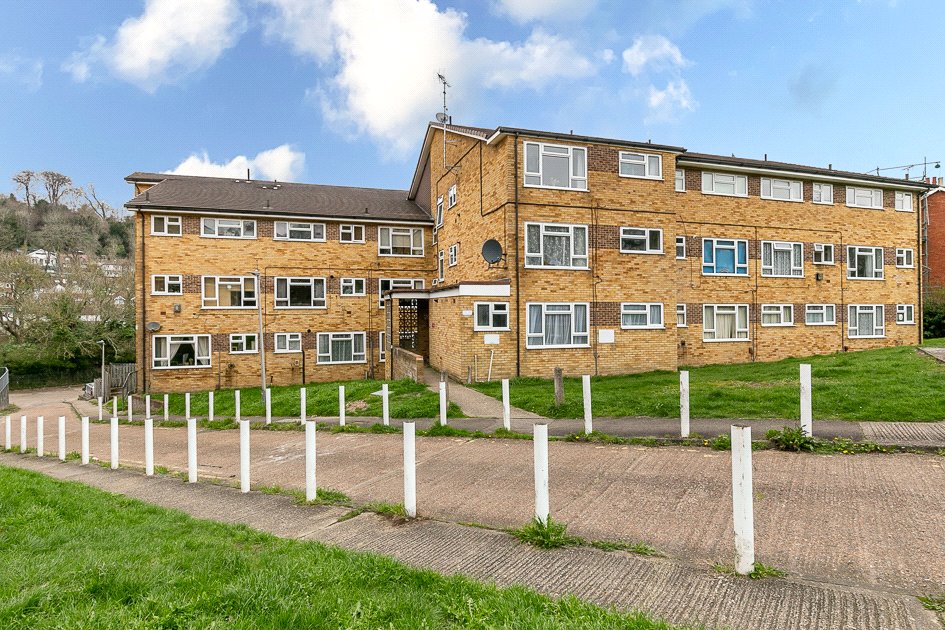Croydon Road, CATERHAM
- Bedrooms: 2
- Bathrooms: 1
- Receptions: 1
- *Two bedroom split level apartment
- *Chain free
- *Residents parking
- *20’1 Reception room
- *9’10 fitted kitchen
- *White bathroom suite
- *Communal gardens
- *Half a mile from Caterham train station
- *Perfect first time buy or investment purchase
- *Buyers Commission May Be Required
Spacious two bedroom split level apartment in the highly desirable area of Caterham, just half a mile from Caterham train station which operates direct services to London Bridge and Victoria. Caterham town centre is also just a short walk from the property offering a selection of cafes, restaurants and shops including Morrisons and Waitrose supermarkets.
Set back from the road, the accommodation is arranged over the second and third floors and comprises; a 20'1 reception room, fitted kitchen, two good sized double bedrooms and a white bathroom suite. Outside the property benefits from communal gardens and a substantial amount of onsite residents parking. This is an ideal opportunity for both commuters and those needing enough space to work from home.
A property of this value isn’t going to hang around for long and is also available chain free! Please contact Choices at your earliest convenience to avoid disappointment. EPC Rating C.
*Two bedroom split level apartment
*Chain free
*Residents parking
*20’1 Reception room
*9’10 fitted kitchen
*White bathroom suite
*Communal gardens
*Half a mile from Caterham train station
*Perfect first time buy or investment purchase
*Buyers Commission May Be Required
Rooms
Entrance Hall
Doors to;
Reception Room 6.12m x 4.04m (20'1" x 13'3")
Double glazed window to rear. Radiator. Stairs rising to the first floor. Under stairs storage. Access to;
Kitchen 3.00m x 1.68m (9'10" x 5'6")
Double glazed window to rear. Fitted with a range of wall and base level units with complementary work surfaces over. Stainless steel sink/drainer unit. Built in electric oven and hob. Extractor hood. Space for fridge/freezer and washing machine. Part tiled walls. Vinyl flooring.
First Floor Landing
Doors to;
Bedroom 4.47m x 2.60m (14'8" x 8'6")
Double glazed window to rear. Radiator. Coving.
Bedroom 3.00m x 2.16m (9'10" x 7'1")
Double glazed window to rear. Radiator. Coving.
Bathroom
Radiator. Fitted with a white suite comprising; Panel enclosed bath with shower over, vanity wash basin unit and low level WC. Extractor fan. Part tiled walls. Vinyl flooring.
Outside
Communal gardens. Residents parking.
Tenure Leasehold
Term: 130 years from 1 October 1980.
Service Charge £741.50 per annum
For the period 2021-2022, charged in arrears, current charging period not yet available. Insurance charge - £139.67. Reviewed annually.
Ground Rent £10 per annum
Council Tax Band
C.
Buyers Commission May Be Required* Full details available upon request
*This property is being marketed by Choices on behalf of the seller on the basis that the buyer pays our fee of between 2.4% incl VAT and 3.6% incl VAT of the net purchase price. Unless otherwise agreed offers will therefore be submitted to the seller net of our fee.








