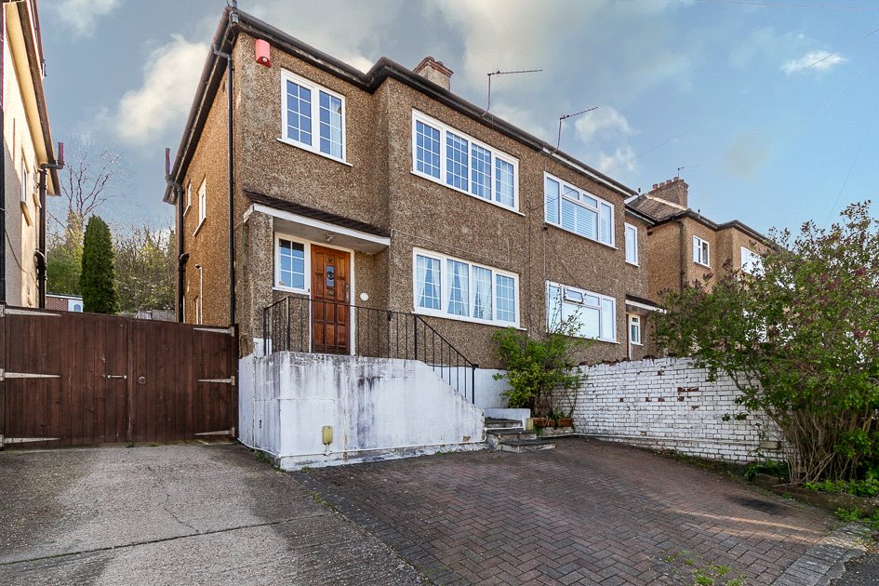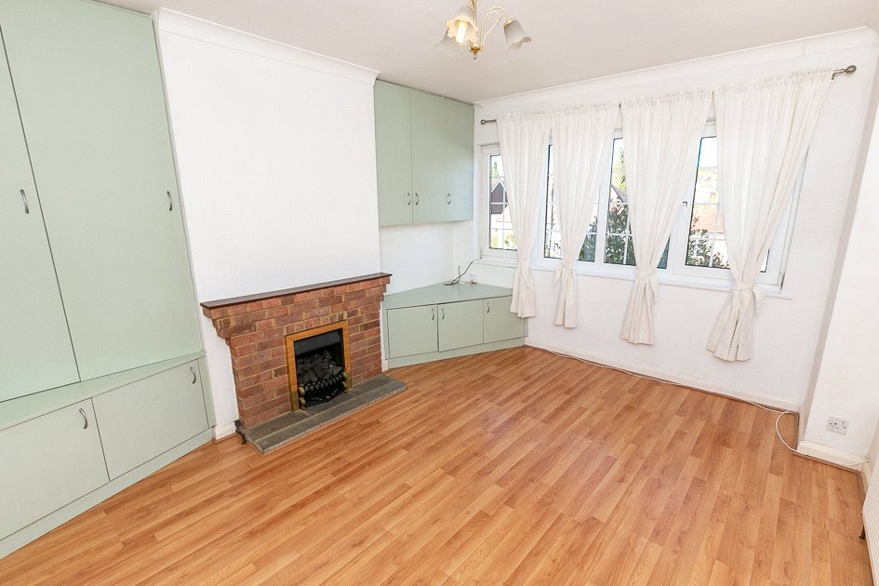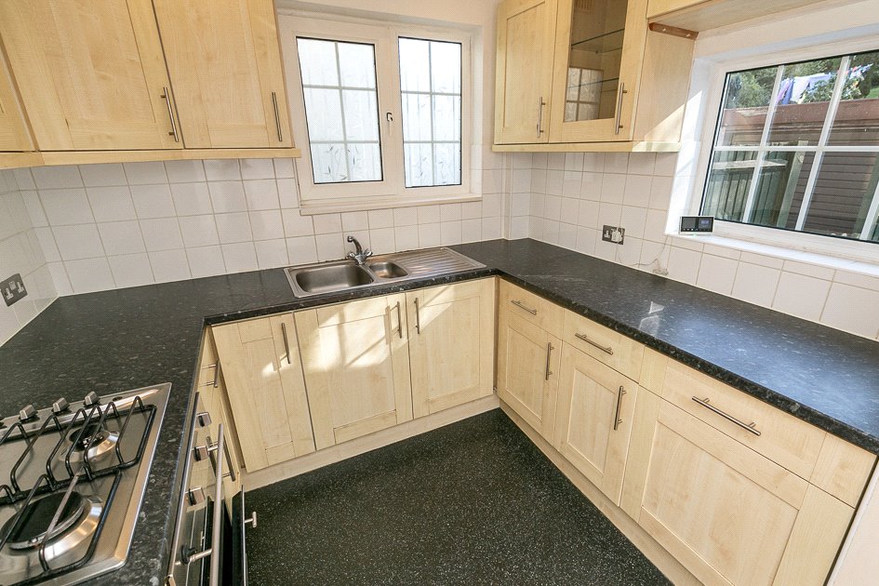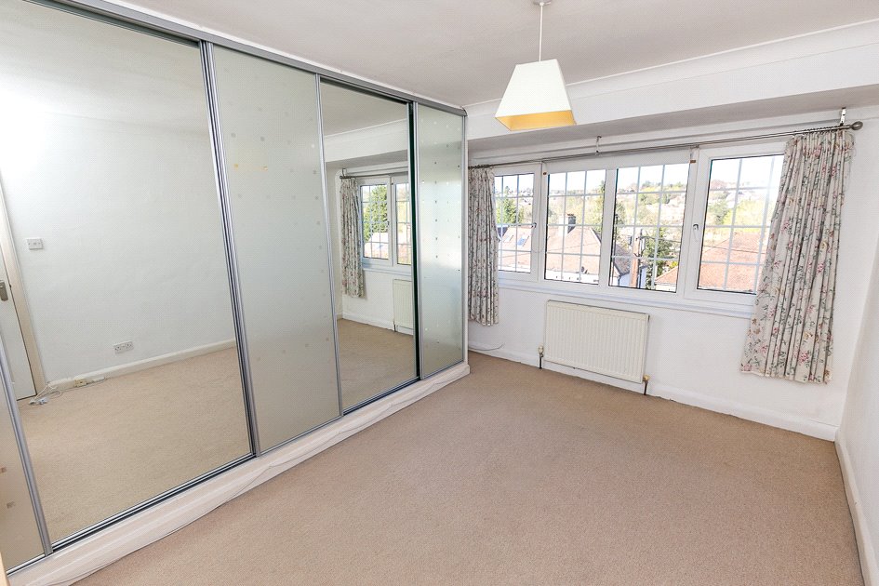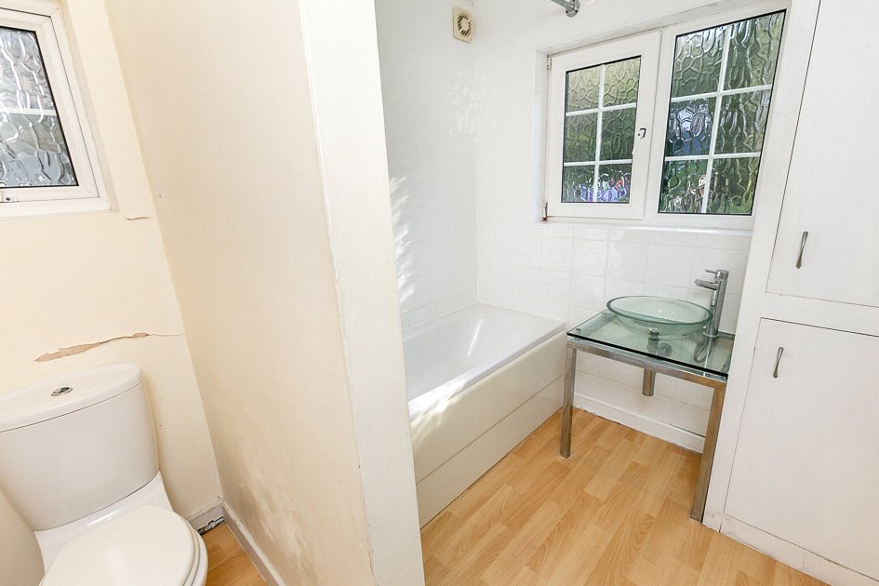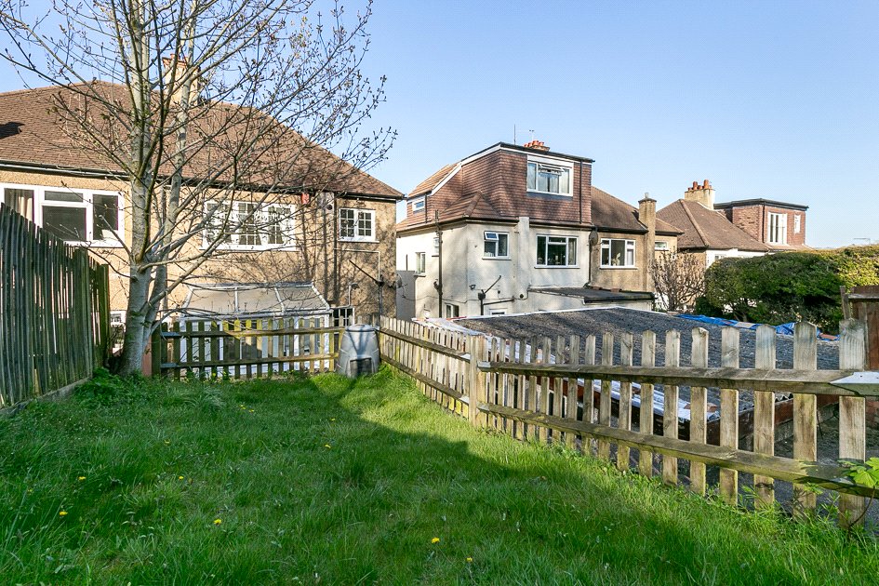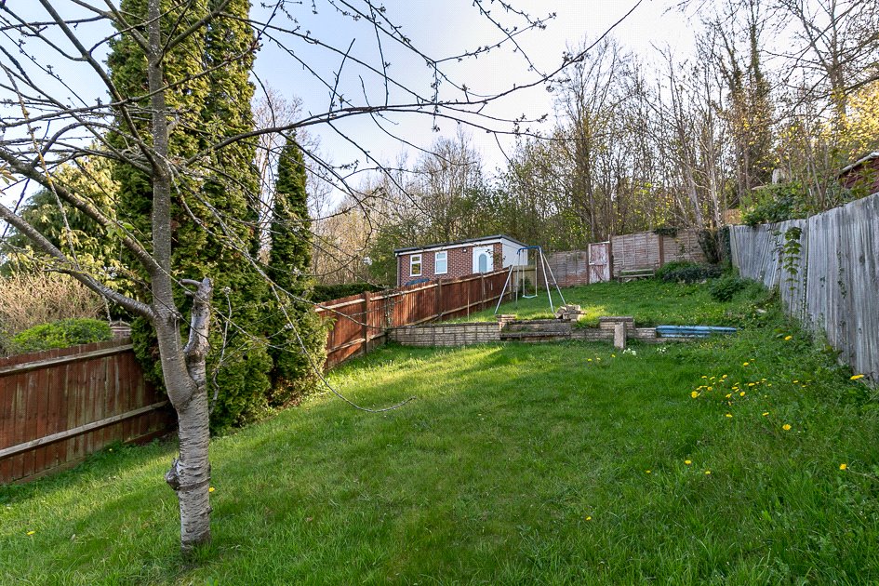Oaks Road, KENLEY
- Bedrooms: 3
- Bathrooms: 1
- Receptions: 2
- *Offered with NO ONWARD CHAIN
- *Three good sized double bedrooms
- *Semi detached
- *Two reception rooms
- *Conservatory
- *Driveway and garage
- *101' private rear garden backing onto woodland
- *Situated on a popular residential road
- *Close to local schools and transport links
- *Buyers Commission May Be Required
Spacious three bedroom semi-detached house with NO CHAIN located in a popular residential road in Kenley offering easy access to Harris Academy, Beaumont School & Riddlesdown Collegiate and well connected transport links from Kenley, Purley, Riddlesdown & Reedham train stations.
The property briefly comprises of a 13’6 reception room, separate dining room open plan to a fitted kitchen with integrated appliances, downstairs cloakroom, three good sized bedrooms, a white family bathroom suite and a conservatory. There is ample storage throughout the property which utilises the space on offer. Outside the property benefits from a garage, driveway for two vehicles and approx. 101’ garden backing onto woodland! This is a fantastic opportunity not to be missed, call now to arrange an appointment to view. EPC Rating D.
*Offered with NO ONWARD CHAIN
*Three good sized double bedrooms
*Semi detached
*Two reception rooms
*Conservatory
*Driveway and garage
*101' private rear garden backing onto woodland
*Situated on a popular residential road
*Close to local schools and transport links
*Buyers Commission May Be Required
Rooms
Entrance Hall
Radiator. Wood laminate flooring. Stairs rising to the first floor. Under stairs storage. Doors to;
Reception Room 4.11m x 3.63m (13'6" x 11'11")
Double glazed window to front. Feature fireplace. Wood laminate flooring. Radiator. Coving.
Dining Room 3.53m x 3.33m (11'7" x 10'11")
Double glazed patio doors to rear. Radiator. Wood laminate flooring. Open to;
Kitchen 2.51m x 1.90m (8'3" x 6'3")
Double glazed windows to side and rear. Fitted with a range of wall and base level units with complementary work surfaces over. Stainless steel sink/drainer unit. Built in electric oven and gas hob. Extractor hood. Integrated dishwasher. Space for fridge/freezer. Vinyl flooring.
Conservatory 2.90m x 2.18m (9'6" x 7'2")
White UPVC double glazed. Double glazed patio door to side. Ceramic tiled flooring. Plumbing for washing machine, chest freezer and tumble dryer.
Cloakroom
Double glazed window to side. Low level WC. Pedestal wash basin. Wood laminate flooring.
First Floor Landing
Double glazed window to side. Loft access. Doors to;
Bedroom 4.11m x 3.33m (13'6" x 10'11")
Double glazed window to front. Radiator. Three built in double wardrobes. Coving.
Bedroom 3.48m x 3.33m (11'5" x 10'11")
Double glazed window to rear. Radiator. Coving.
Bedroom 2.13m x 2.03m (7' x 6'8")
Double glazed window to front. Radiator. Coving.
Bathroom
Double glazed windows to side and rear. Heated towel rail. Fitted with a white suite comprising; panel enclosed bath with shower over, pedestal wash basin and low level WC. Extractor fan. Part tiled walls. Laminate flooring.
Front Garden 6.1m
Driveway with parking for two cars.
Rear Garden 30.78m x 7.62m (101' x 25'0")
Mainly laid to lawn. Enclosed by fencing.
Garage 5.18m x 2.74m (17' x 9')
Single. Up and over door.
Tenure
Freehold.
Council Tax Band
D.
Buyers Commission May Be Required* Full details available upon request
*This property is being marketed by Choices on behalf of the seller on the basis that the buyer pays our fee of between 2.4% incl VAT and 3.6% incl VAT of the net purchase price. Unless otherwise agreed offers will therefore be submitted to the seller net of our fee.

