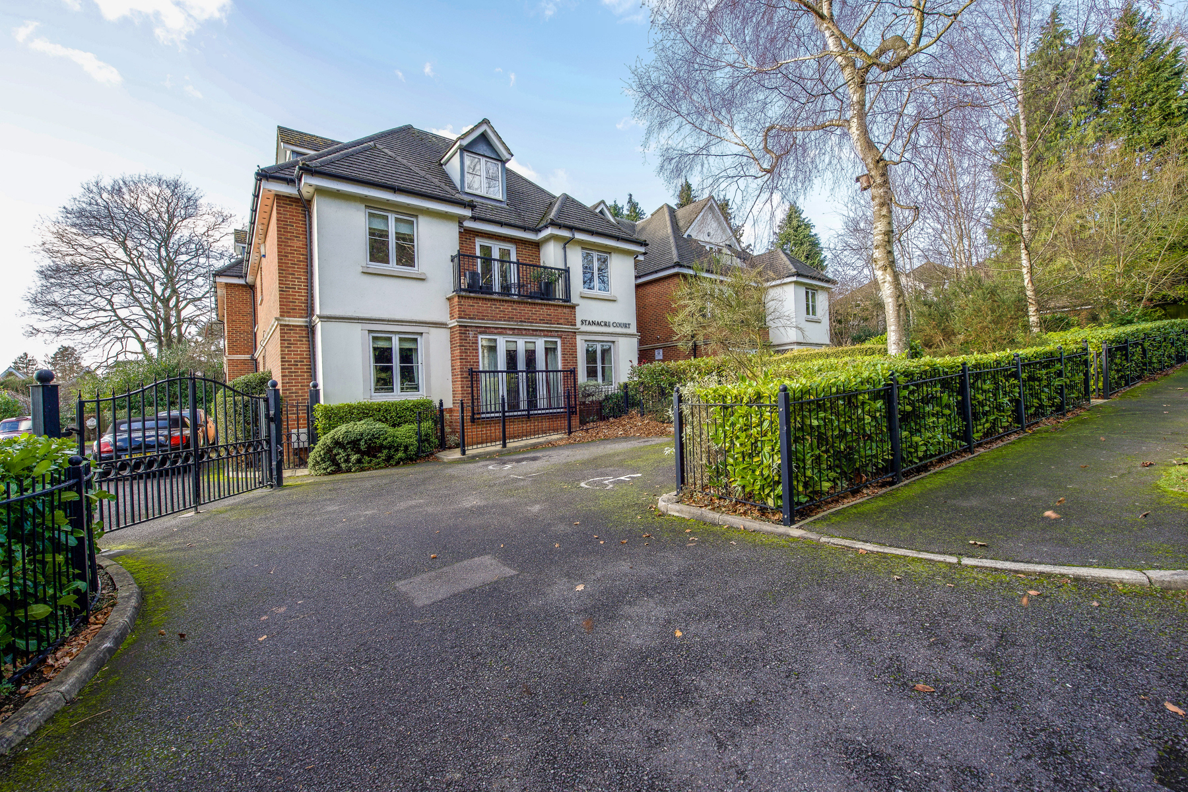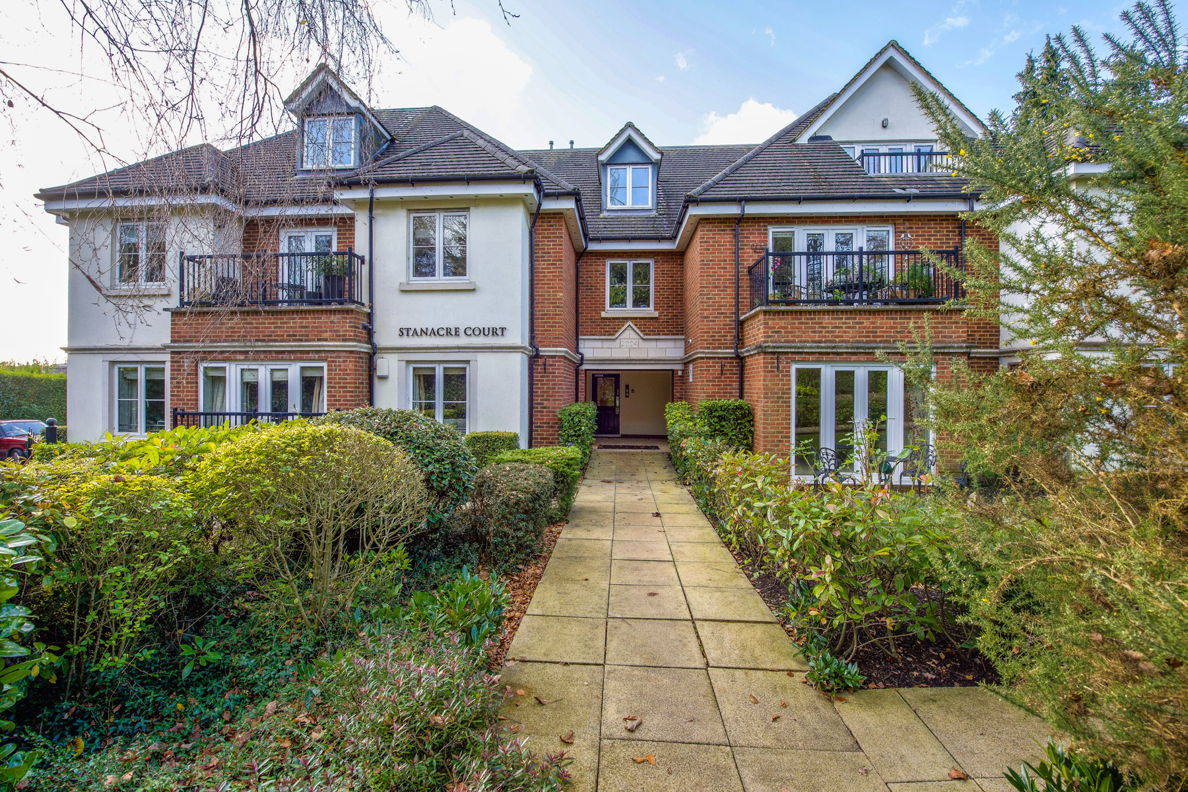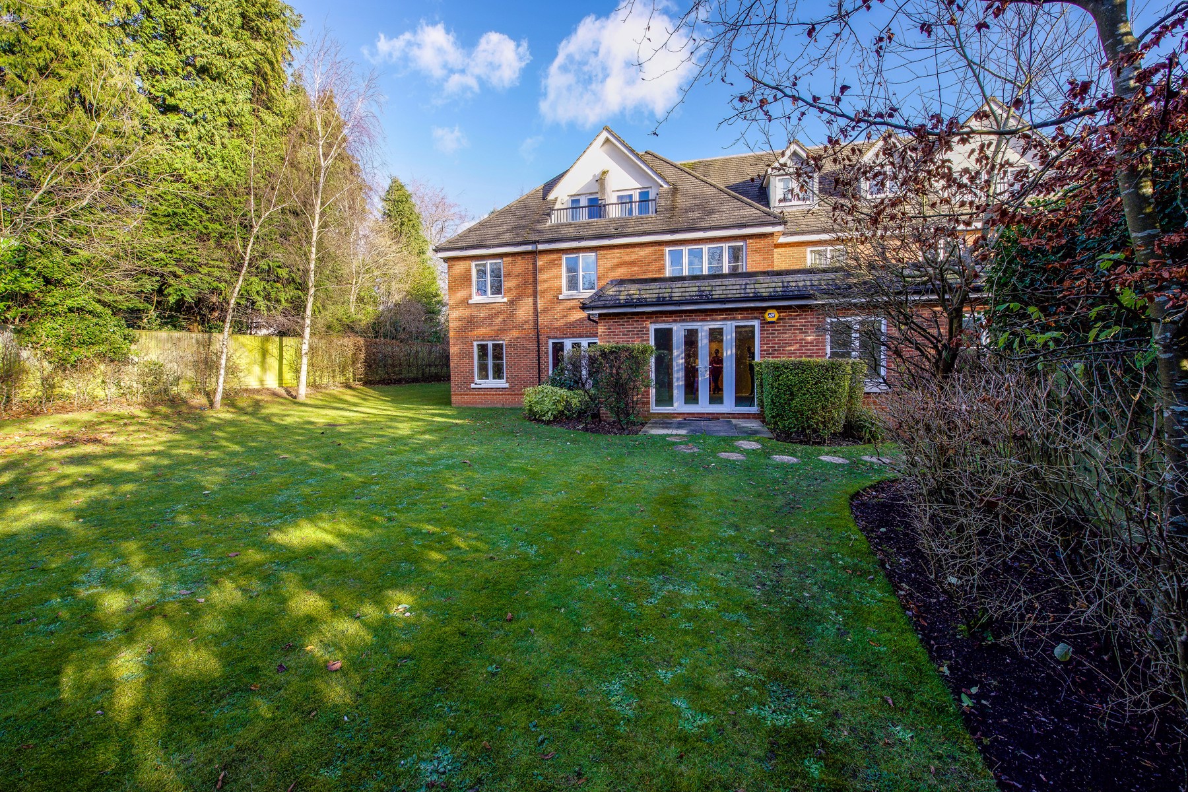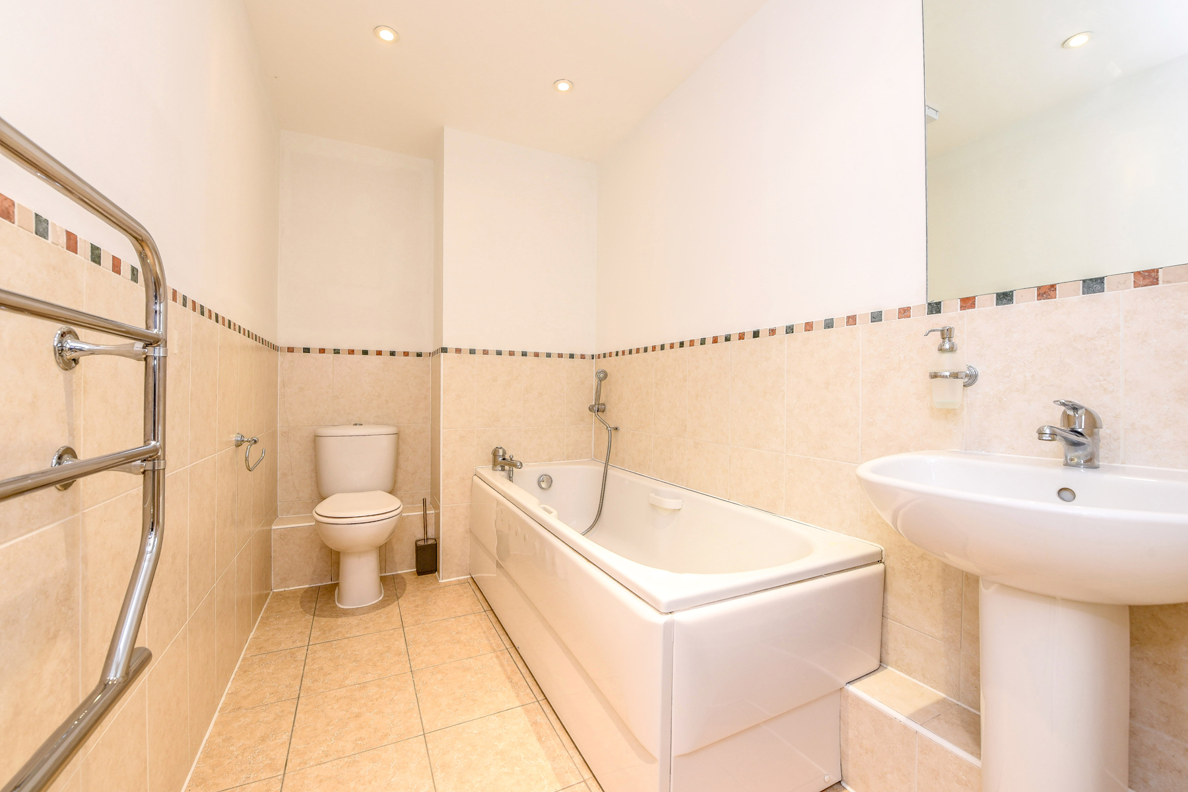St. Monicas Road, Kingswood, TADWORTH
- Bedrooms: 2
- Bathrooms: 2
- Receptions: 1
- *Luxury Ground Floor Apartment
- *Two Double Bedrooms
- *Highly Sought After Area of Kingswood
- *Modern Fitted Kitchen with Granite Work Tops
- *Under Floor Heating
- *Entry Phone System
- *Secure Gated Parking
- *French doors to Private Patio Area
- *Local Shops and Amenities
- *Buyers Commission May Be Required
*Luxury Ground Floor Apartment *Highly Sought After Area *Modern Fitted Kitchen With Granite Work Tops *Secure Gated Parking *Entry Phone System *Under Floor Heating
Choices are extremely proud to present this superb two double bedroom apartment which is located in the highly sought after area of Kingswood. The apartment is situated within a small gated development with benefits including two double bedrooms, with the master complete with an en-suite, luxury modern fitted kitchen with granite work surfaces and double opening doors onto the living room which in turn has double doors opening out onto a private patio area and the secluded communal gardens. The property also benefits from an entry phone system, under floor heating and SECURE GATED PARKING. Situated in Kingswood, Kingswood train station is just a short walk away offering direct links in to London, the A217 is also within easy access providing routes in to Central London and to the M25 at Junction 8. Local shops, such as the post office, restaurants and the Kingswood Arms can also be found within close proximity, there is also a range of schools and sports and leisure facilities including Kingswood Golf and Country Club and Kingswood Lawn Tennis Club. CALL CHOICES NOW TO ARRANGE YOUR APPOINTMENT! EPC Rating D.
*Luxury Ground Floor Apartment
*Two Double Bedrooms
*Highly Sought After Area of Kingswood
*Modern Fitted Kitchen with Granite Work Tops
*Under Floor Heating
*Entry Phone System
*Secure Gated Parking
*Private Patio Area
*Local Shops and Amenities
*Buyers Commission May Be Required
Rooms
Entrance Hall
Storage. Doors to all rooms.
Sitting Room 6.38m x 4.11m (20'11" x 13'6")
Double glazed windows and french doors to private patio area and communal garden. Carpet. Double doors to the kitchen.
Kitchen 2.97m x 2.62m (9'9" x 8'7")
Fitted with a range of wall and base level units with complementary granite work surfaces over. Stainless steel sink/drainer unit. Built in oven and hob with extractor hood over. Space for washing machine. Space for fridge/freezer. Tiled flooring.
Master Bedroom 3.80m x 3.40m (12'6" x 11'2")
Double glazed window to side. Carpet. Two built in double wardrobes.
En-Suite
Fitted with a white suite comprising. Low level WC. Pedestal wash basin. Large shower cubicle. Heated towel rail. Part tiled walls. Tiled flooring.
Bedroom Two 5.05m x 4.95m (16'7" x 16'3")
Double glazed windows to rear aspect. Carpet.
Bathroom
Fitted with a white suite comprising. Panel enclosed bath. Pedestal wash basin. Low level WC. Heated towel rail. Part tiled walls. Tiled flooring.
Outside
Private patio area. Communal secluded garden.
Tenure Leasehold
Term: 189 years from 1 January 2004.
Service Charge £2,678.72 per annum
Payable in two parts on 24th June and 25th December. Reviewed annually.
Council Tax Band
E.
*Buyers Commission May Be Required Full details available upon request
This property is being marketed by Choices on behalf of the seller on the basis that the buyer pays our fee of between 2.4% incl VAT and 3.6% incl VAT of the net purchase price. Unless otherwise agreed offers will therefore be submitted to the seller net of our fee.











