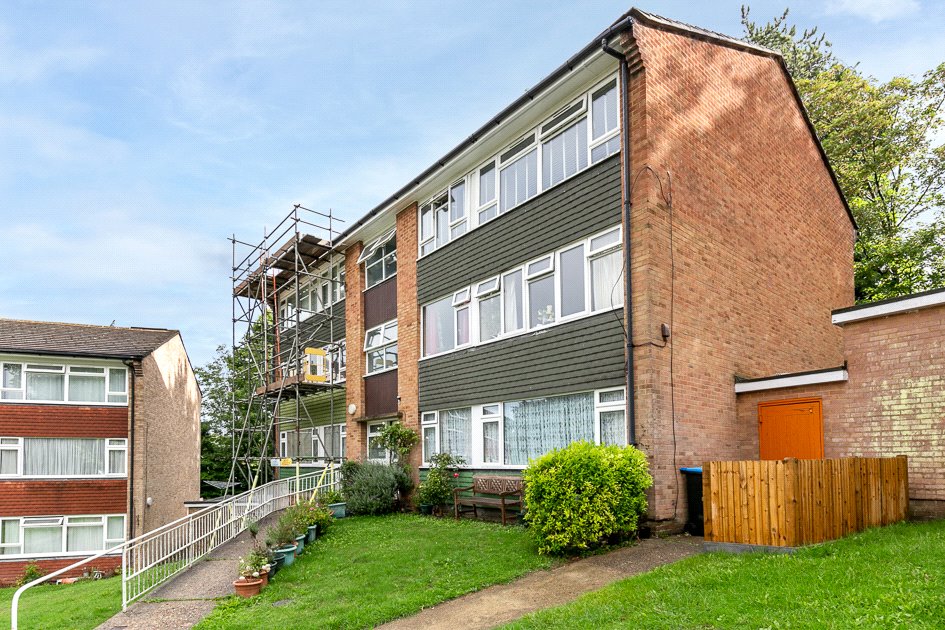Harestone Hill, Caterham
- Bedrooms: 2
- Bathrooms: 1
- Receptions: 1
- Well presented two double bedroom apartment
- Spacious 16’4 x 12’3 reception room
- Modern fitted kitchen with built in appliances
- Modern shower suite
- G/C/H via radiators, boiler fitted approx. 4 years ago
- Double glazed windows
- RESIDENTS PARKING
- Communal gardens
- Short walk into the centre of Caterham town centre
- Buyers Commission May Be Required
Well presented 2 double bedroom apartment offering a spacious 16’4 x 12’3 reception room, modern fitted kitchen with built in appliances, modern shower suite, G/C/H via radiators, boiler fitted approx. 4 years ago & double glazed windows. The property also benefits from communal gardens and RESIDENTS PARKING. The property is situated just a short walk into the centre of Caterham town centre which presents an array of shops, cafes and restaurants. The location also proves perfect for those who need to commute with Caterham Train Station. This is a fantastic opportunity for first time buyers or investors, call today to arrange an appointment to view. EPC Rating E.
• Well presented two double bedroom apartment
• Spacious 16’4 x 12’3 reception room
• Modern fitted kitchen with built in appliances
• Modern shower suite
• G/C/H via radiators, boiler fitted approx. 4 years ago
• Double glazed windows
• RESIDENTS PARKING
• Communal gardens
• Short walk into the centre of Caterham town centre
• Buyers Commission May Be Required
Rooms
Entrance Hall
Radiator. Telephone point. Storage cupboard. Doors to;
Reception Room 4.98m x 3.73m (16'4" x 12'3")
Double glazed window to front. Radiator.
Kitchen 3.28m x 2.51m (10'9" x 8'3")
Double glazed window to rear. Fitted with a range of wall and base level units with complementary work surfaces over. Sink/drainer unit with mixer tap. Built in electric oven and gas hob. Extractor hood. Space for fridge/freezer and washing machine. Part tiled walls. Vinyl flooring.
Bedroom 4.34m x 3.12m (14'3" x 10'3")
Double glazed window to rear. Radiator.
Bedroom 3.84m x 2.62m (12'7" x 8'7")
Double glazed window to front. Radiator.
Shower Room
Double glazed window to rear. Heated towel rail. Shower cubicle. Vanity wash basin unit. Low level WC. Part tiled walls. Vinyl flooring.
Outside
Communal gardens. Residents parking.
Council Tax Band
C.
Tenure Leasehold
Term: 130 years from 1 October 1980.
Service Charge & Ground Rent £792.27 per annum
Insurance £189.91 per annum
Buyers Commission May Be Required* Full details available upon request
*This property is being marketed by Choices on behalf of the seller on the basis that the buyer pays our fee of between 2.4% incl VAT and 3.6% incl VAT of the net purchase price. Unless otherwise agreed offers will therefore be submitted to the seller net of our fee.











