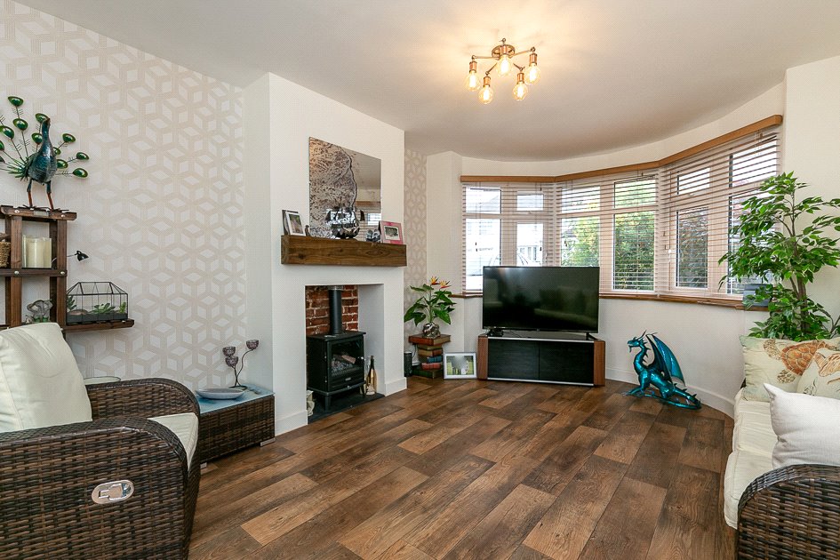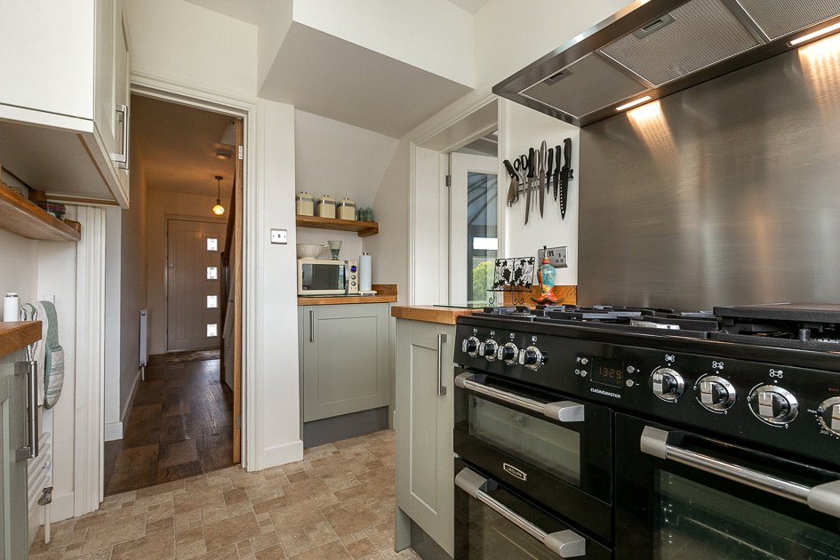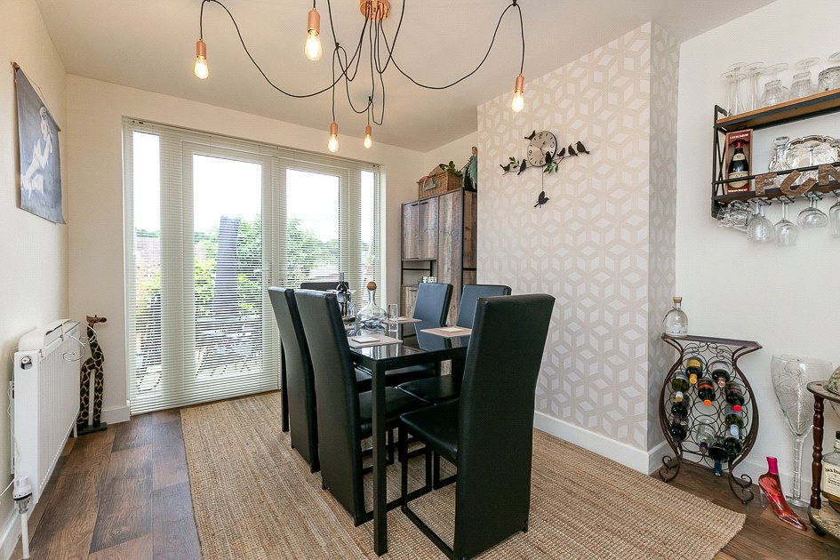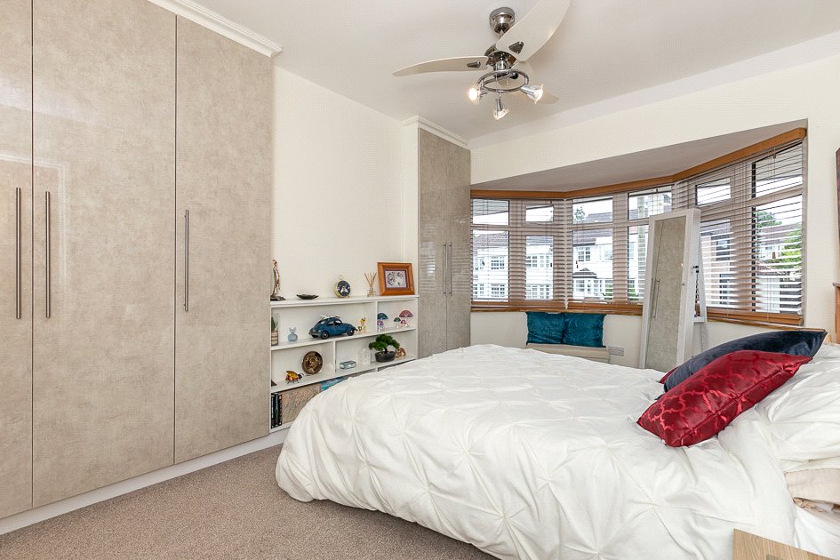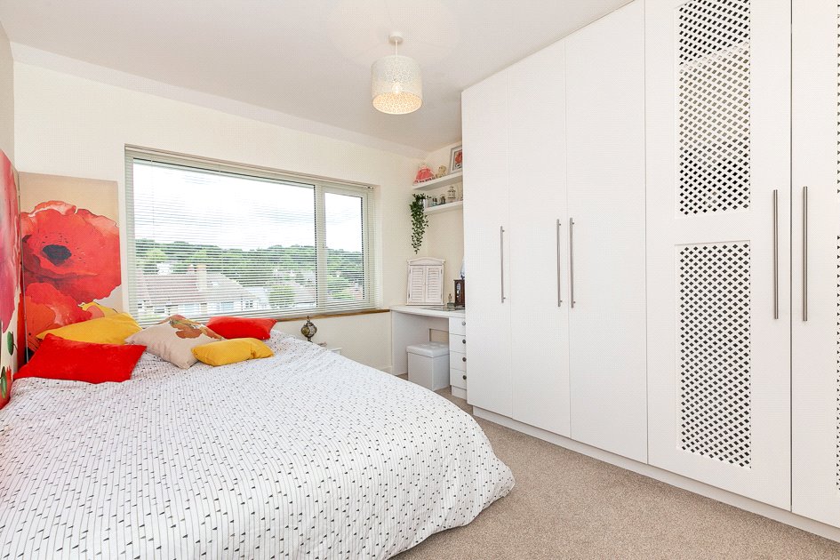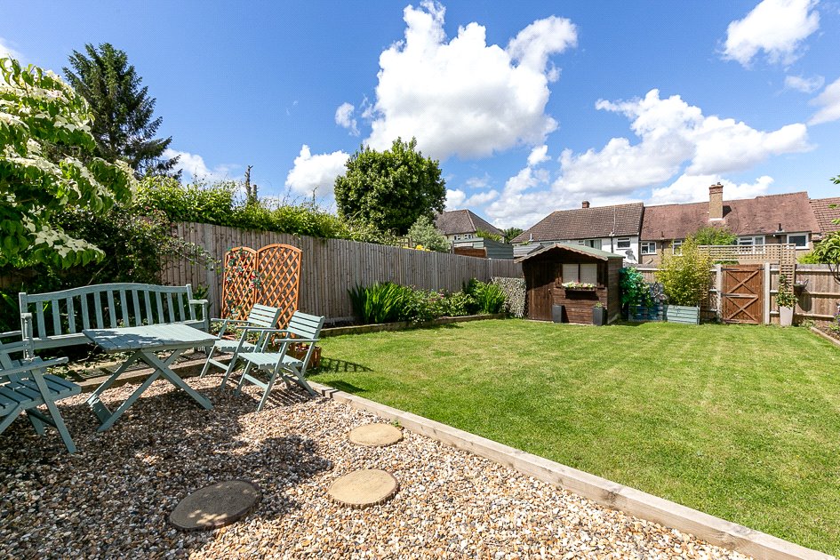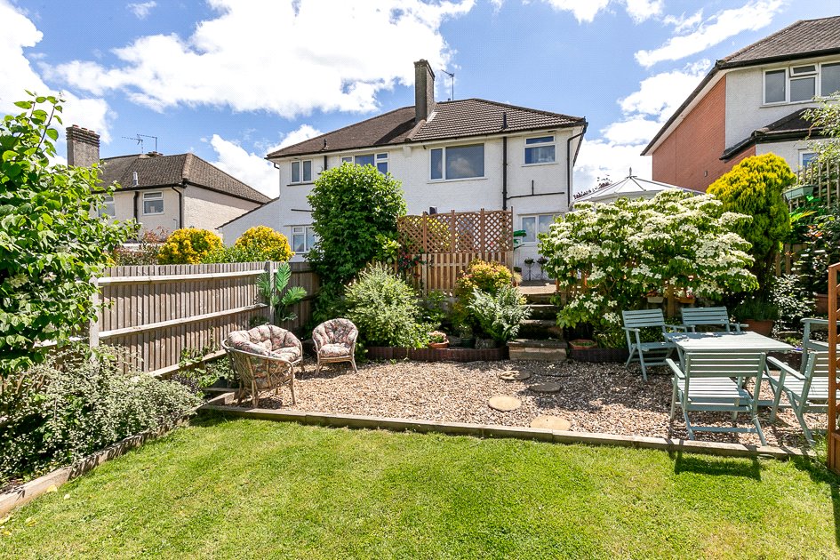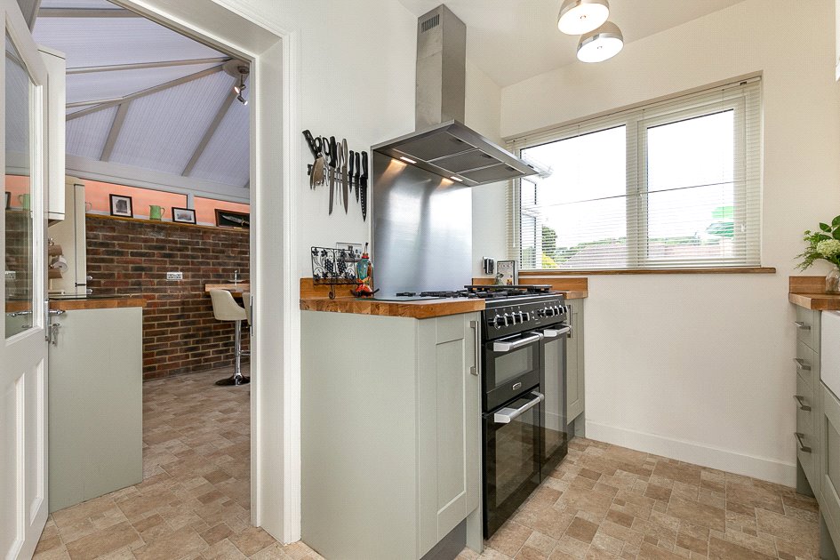Elm Park Gardens, SOUTH CROYDON
- Bedrooms: 3
- Bathrooms: 1
- Receptions: 1
- -Driveway & Garage (New roof)
- -Recently refurbished family home
- -Upstairs family bathroom
- -Close to many transport links
- -Conservatory
- -Recently landscaped garden
- -Close to highly rated schools
- -Situated in a popular residential area
- -CHAIN FREE
- -Buyers Commission May Be Required
*GUIDE PRICE £575,000 - £600,000*
IMMACULATE 3 BEDROOM SEMI-DETACHED FAMILY HOME LOCATED ON THE POPULAR ELM PARK GARDENS - SOUTH CROYDON.! CHAIN FREE.
Elm Park Gardens is off Old Farleigh Road, which is situated off Selsdon Road. The locality is well served by local shops and bus routes serving Croydon town centre. The location also boasts open spaces of Litttleheath Woods and Croham Hurst and the facilities of Croham Hurst golf course all being within walking distance.
This stunning family home is not one to be missed, please call us to view today! EPC Rating D.
TRANSPORT
Sanderstead (1.3 mi)
Coombe Lane (1.1 mi)
Gravel Hill (1.2 mi)
SCHOOLS - INFANTS & PRIMARY
Croydon High School, Selsdon Primary and Nursery School, Greenvale Primary School, Ridgeway Primary School, Gresham Primary School & Royal Russell School.
-Driveway & Garage (New roof)
-Recently refurbished family home
-Upstairs family bathroom
-Close to many transport links
-Conservatory
-Recently landscaped garden
-Close to highly rated schools
-Situated in a popular residential area
-CHAIN FREE
-Buyers Commission May Be Required
Rooms
Entrance Hall
Stairs rising to the first floor. Doors to;
Reception Room 4.75m x 3.50m (15'7" x 11'6")
Open plan to;
Dining Room 3.66m x 3.30m (12'0" x 10'10")
Kitchen 2.67m x 2.16m (8'9" x 7'1")
Conservatory 4.72m x 3.25m (15'6" x 10'8")
First Floor Landing
Doors to;
Bedroom 4.60m x 3.12m (15'1" x 10'3")
Bedroom 3.63m x 3.20m (11'11" x 10'6")
Bedroom 2.62m x 1.96m (8'7" x 6'5")
Bathroom
Front Garden Extends to 8.05m
Garage 4.72m x 2.46m (15'6" x 8'1")
Rear Garden Extends to 21.95m
Tenure
Freehold.
Council Tax Band
E.
Buyers Commission May Be Required* Full details available upon request
*This property is being marketed by Choices on behalf of the seller on the basis that the buyer pays our fee of between 2.4% incl VAT and 3.6% incl VAT of the net purchase price. Unless otherwise agreed offers will therefore be submitted to the seller net of our fee.


