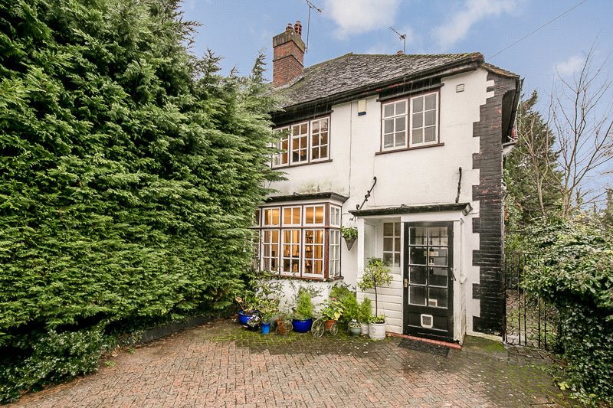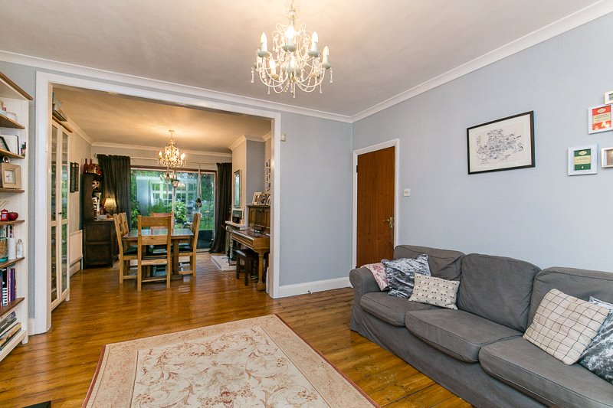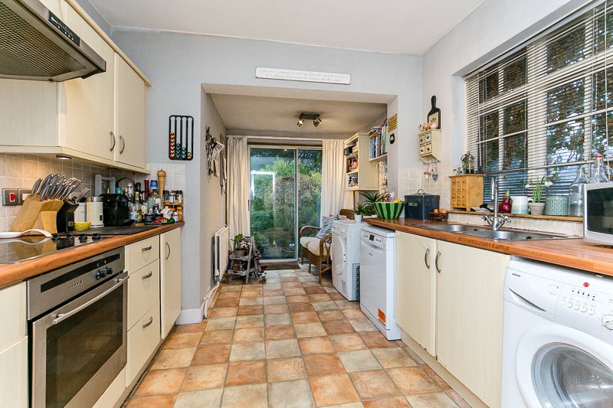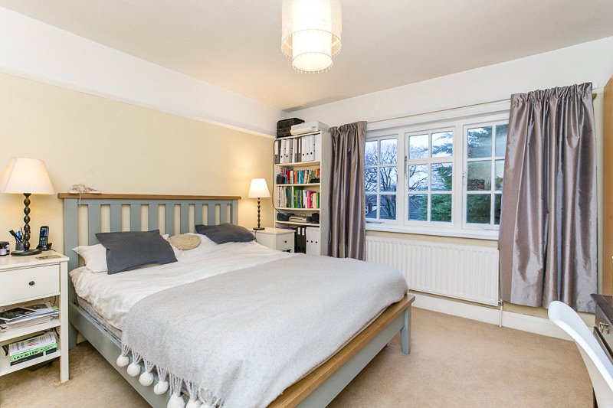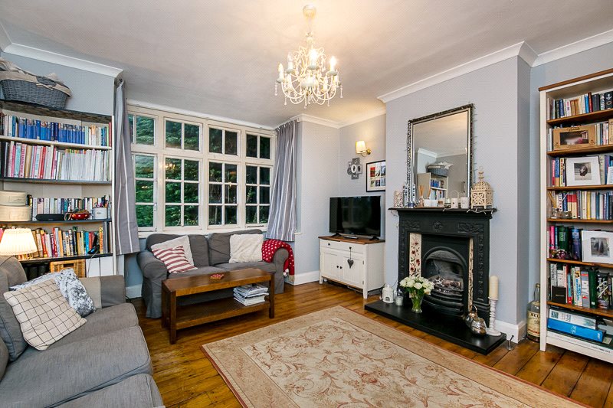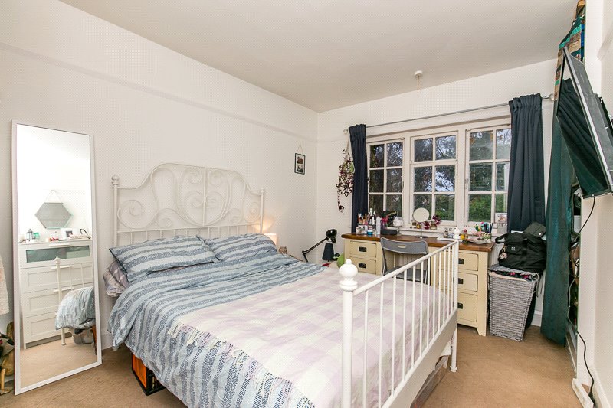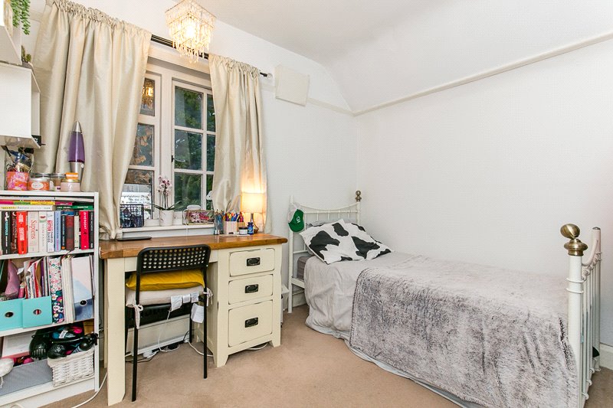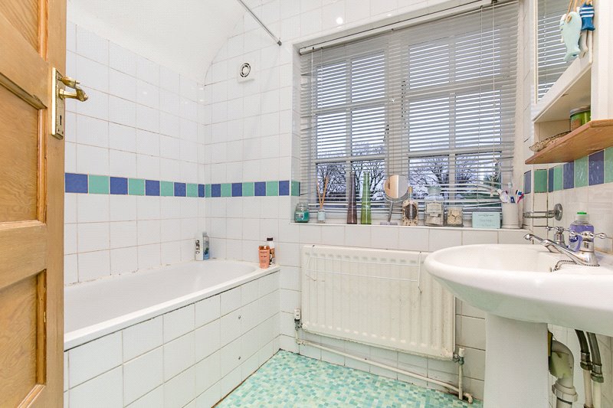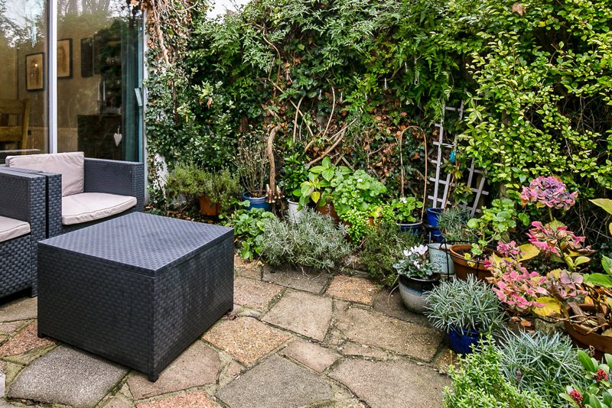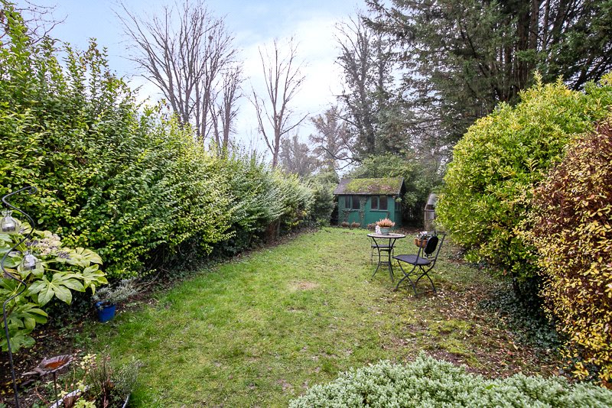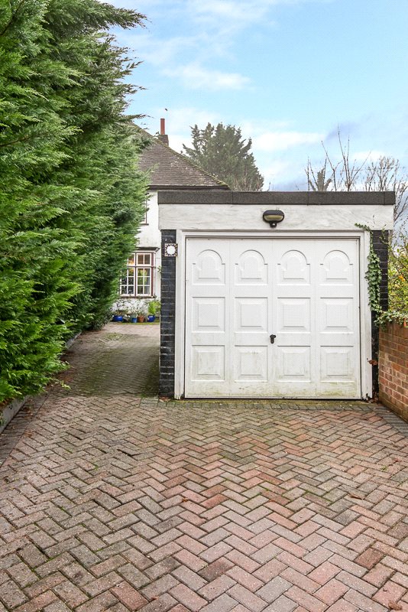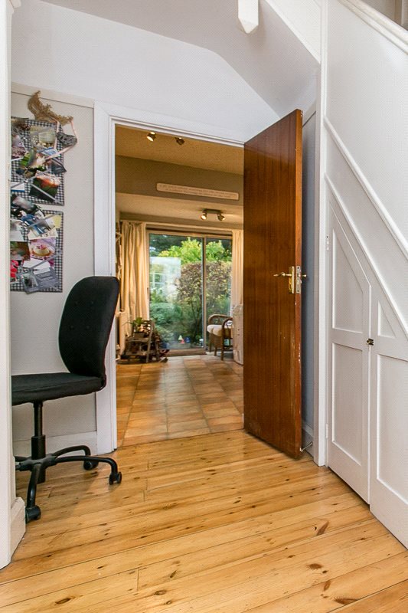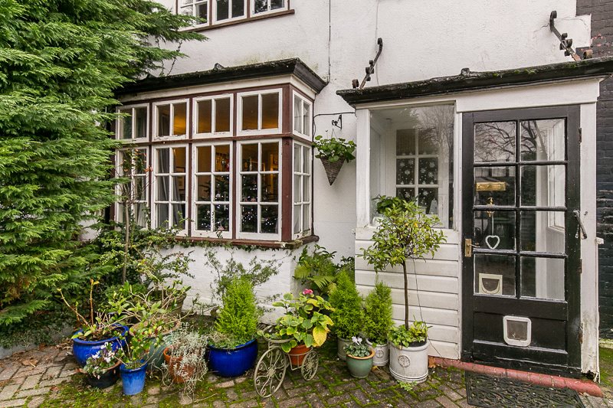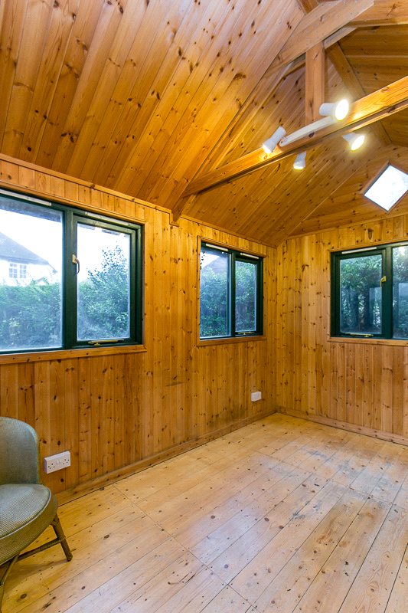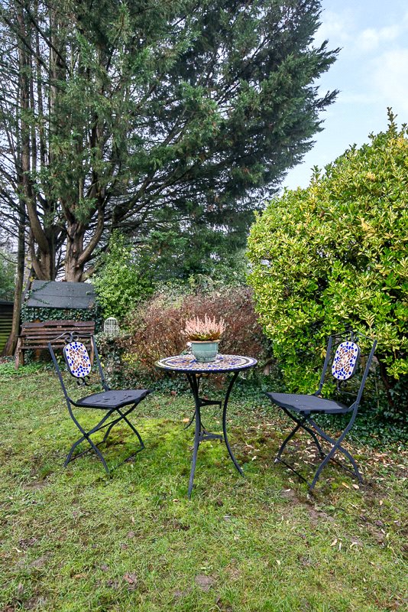Hill Road, CARSHALTON BEECHES
- Bedrooms: 3
- Bathrooms: 1
- Receptions: 1
- *Semi-detached family home
- *Three bedrooms
- *Large open plan reception room & separate kitchen
- *Extensive rear garden with powered outbuilding
- *Driveway & Garage
- *Close to Carshalton Beeches station
- *Outstanding schools nearby
- *Buyers Commission May Be Required
- *Draft details awaiting vendor approval
CHOICES are proud to present this three bedroom semi-detached family home which is full of charm and character, set in the heart of Carshalton Beeches on Hill Road. The property is situated in a wonderful location near to beautiful countryside, such as the stunning Oaks Park and Mayfield Lavender Fields, and is also within easy reach of Carshalton Beeches train station with excellent links into Central London. A great selection of local shops and schools are located nearby within Carshalton Beeches and a further range within Sutton and Wallington towns making this an all-round perfect location. The charming accommodation boasts spacious living and ample storage throughout ideal for a growing family and comprises: Large open plan reception room with stylish features such as the fireplace, separate kitchen, three good sized bedrooms and a bathroom with separate W/C. Externally the property offers off street parking with a large driveway and garage, a generous sized garden and a fully powered garden house which is ideal for use as an office. This great family home is not one to be missed so please call CHOICES to view today! EPC Rating E.
*Semi-detached family home
*Three bedrooms
*Large open plan reception room & separate kitchen
*Extensive rear garden with powered outbuilding
*Driveway & Garage
*Close to Carshalton Beeches station
*Outstanding schools nearby
*Buyers Commission May Be Required
*Draft details awaiting vendor approval
Rooms
Draft details awaiting vendor approval
Entrance Porch
Door to;
Hallway
Stairs rising to first floor. Doors to;
Reception Room 8.76m x 3.94m (28'9" x 12'11")
Kitchen 4.85m x 2.87m (15'11" x 9'5")
First Floor Landing
Doors to;
Bedroom 3.96m x 3.90m (13' x 12'10")
Bedroom 3.86m x 3.18m (12'8" x 10'5")
Bedroom 2.90m x 2.77m (9'6" x 9'1")
Bathroom
Separate W/C
Driveway
Garage 5.23m x 2.67m (17'2" x 8'9")
Rear Garden Extends to 23.16m
Access to;
Outbuilding 3.48m x 2.60m (11'5" x 8'6")
Tenure
Freehold.
Buyers Commission May Be Required* Full details available upon request
*This property is being marketed by Choices on behalf of the seller on the basis that the buyer pays our fee of between 2.4% incl VAT and 3.6% incl VAT of the net purchase price. Unless otherwise agreed offers will therefore be submitted to the seller net of our fee.

