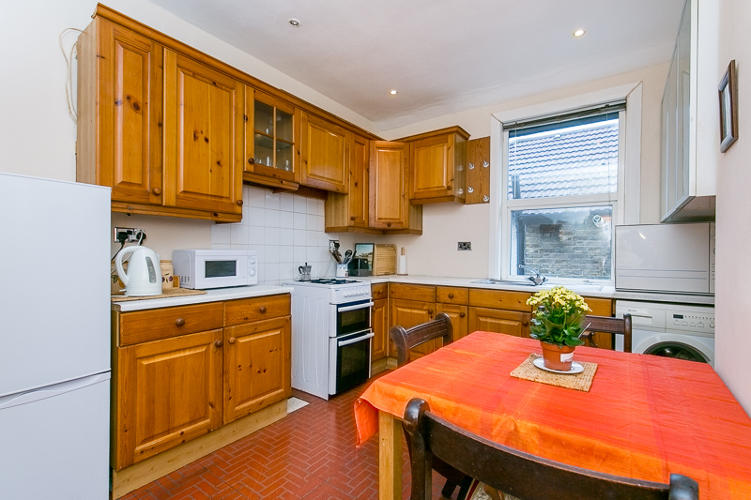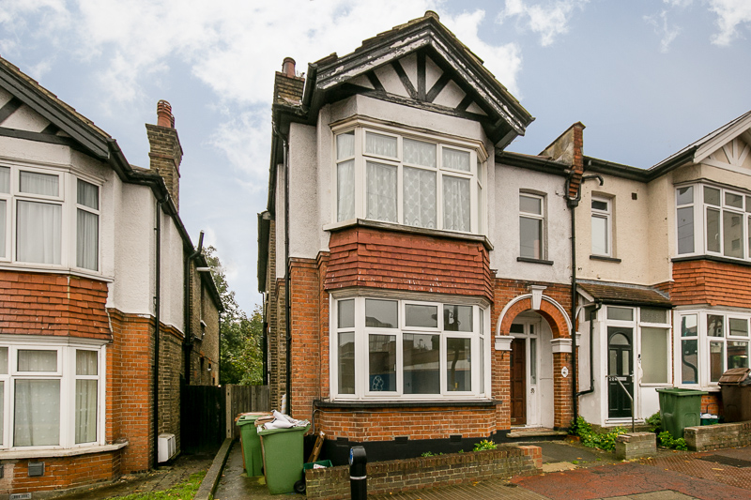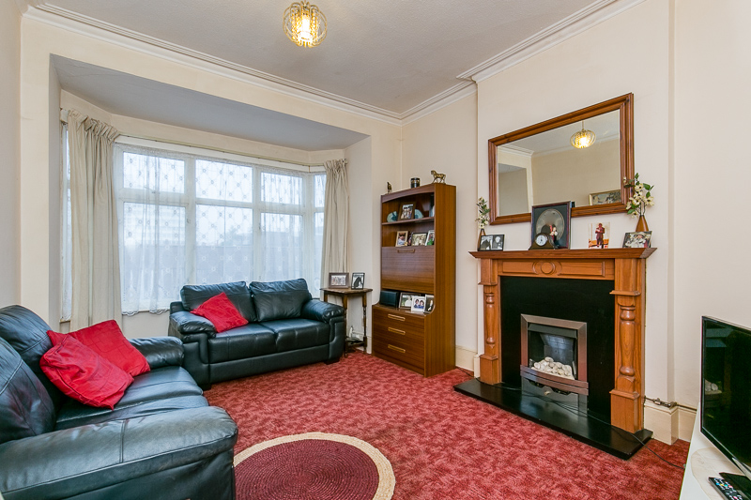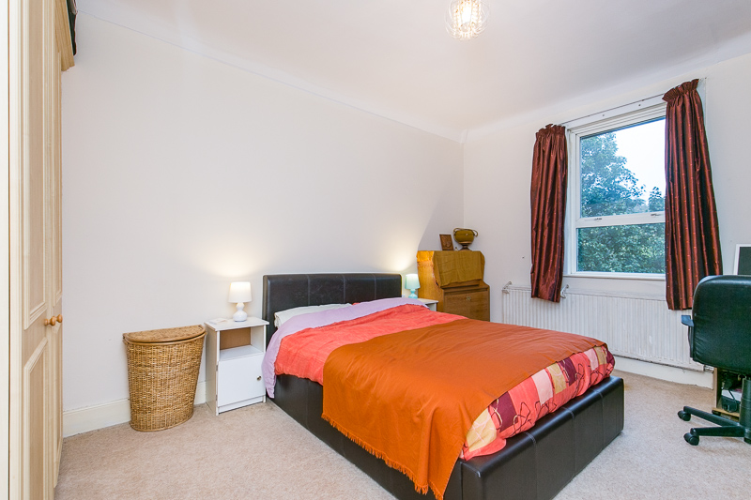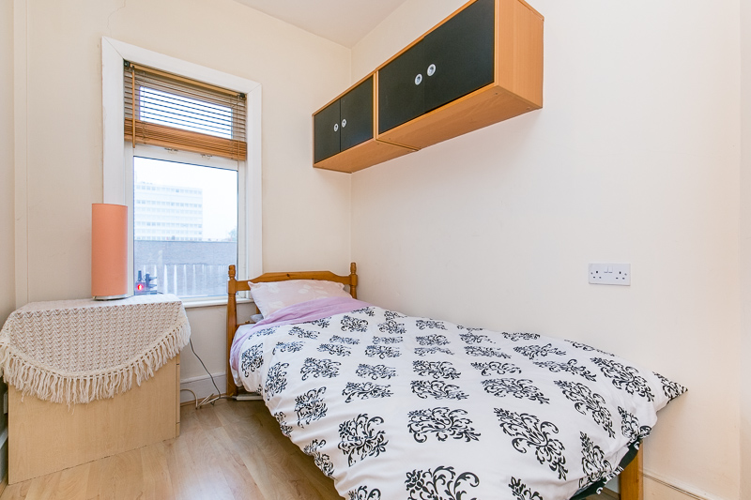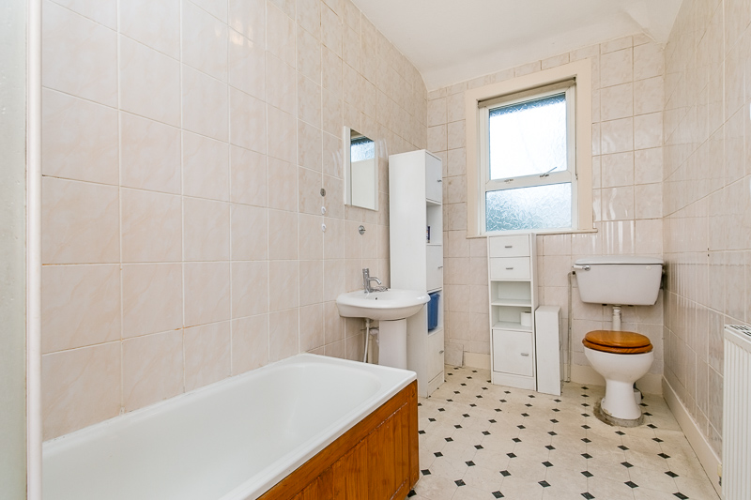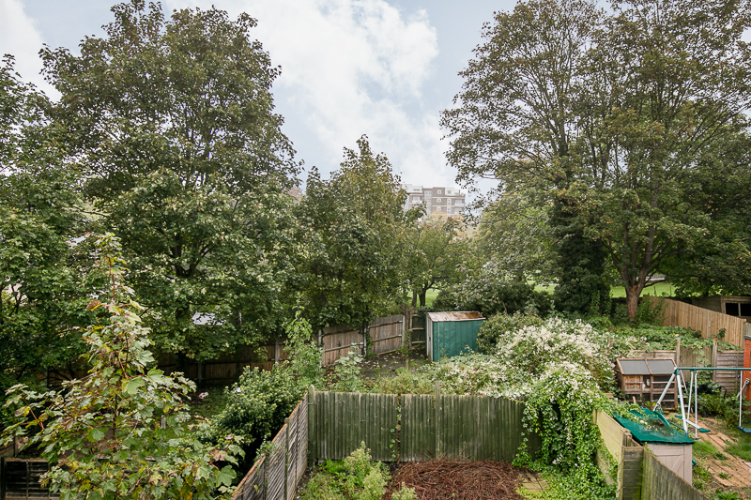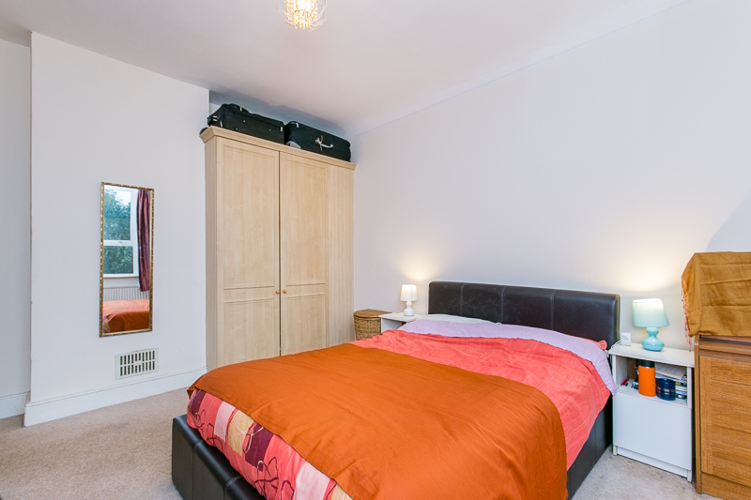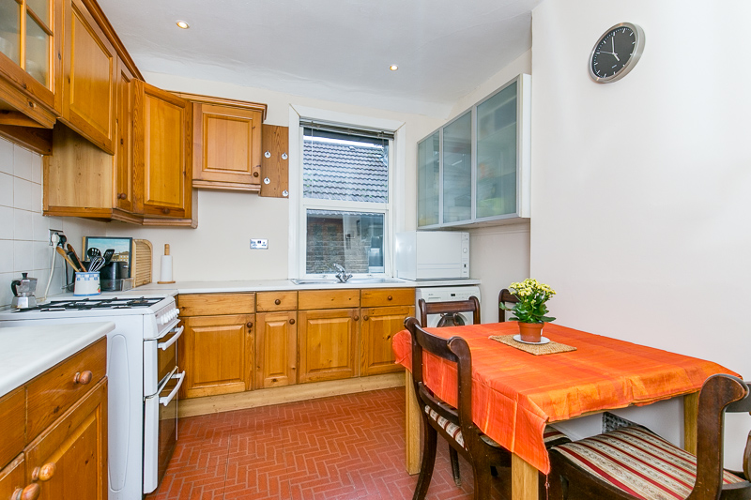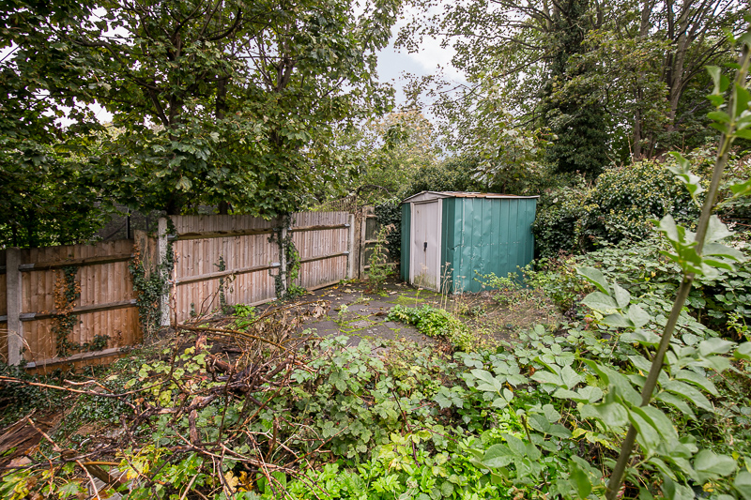Throwley Way, SUTTON
- Bedrooms: 2
- Bathrooms: 1
- Receptions: 1
- *Two bedroom first floor maisonette
- *Ideal first time purchase
- *Spacious reception room
- *Large kitchen/diner
- *Private garden
- *Potential for a loft conversion (STPP)
- *Prime location for transport links & just outside of Sutton town centre
- *Close to schools & amenities
- *Sold with the freehold for the building
- *Draft details awaiting vendor approval
Guide Price £280,000 - £290,000
This FANTASTIC FIRST FLOOR MAISONETTE is being presented to the market by Choices, with SPACIOUS ACCOMMODATION and situated in a PRIME LOCATION FOR TRANSPORT LINKS. There is also potential for a loft conversion (STPP). Entering the property on the ground floor, you are greeted with an entrance hall with stairs rising to the first floor. The first floor accommodation comprises of; spacious reception room with bay window and fireplace, large kitchen with dining area, a large double bedroom with built in wardrobe space, a further bedroom along with a family bathroom. There is also a low-maintenance PRIVATE GARDEN with lawn and patio areas. This is an ideal purchase for any investor, first time buyer or commuter due to it's CENTRAL LOCATION within Sutton town centre. Sutton train station is just a 7 minute walk away, with West Sutton station and local bus routes also within walking distance. Also close by is a wide range of retail shops, restaurants, supermarkets, leisure facilities and amenities, along with popular nurseries and schools. This property also is being sold with the FREEHOLD for the building. Arrange your viewing appointment with Choices now, to avoid disappointment. EPC Rating D.
*Two bedroom first floor maisonette
*Ideal first time purchase
*Spacious reception room
*Large kitchen/diner
*Private garden
*Potential for loft conversion (STPP)
*Prime location for transport links & just outside of Sutton town centre
*Close to schools & amenities
*Sold with the freehold for the building
*Draft details awaiting vendor approval
Rooms
Draft details awaiting vendor approval
Ground Floor Entrance Hall
Stairs rising to the first floor.
Entrance Hall
Radiator. Doors to:
Reception Room 4.67m x 3.38m (15'4" x 11'1")
Double glazed bay window to front. TV aerial socket. Telephone point. Feature fireplace. Picture rail. Coving.
Kitchen 3.60m x 3.02m (11'10" x 9'11")
Double glazed window to side. Fitted with a range of wall and base level units with complementary work surfaces over. Stainless steel sink/drainer unit. Space for cooker, dishwasher, fridge/freezer and washing machine. Upstand. Radiator.
Bedroom One 4.45m x 3.63m (14'7" x 11'11")
Double glazed window to rear. Radiator. TV aerial socket. Built in double wardrobe. Picture rail. Coving.
Bedroom Two 2.57m x 1.98m (8'5" x 6'6")
Double glazed window to front. Radiator. Picture rail.
Bathroom
Double glazed window to rear. Radiator. Fitted with a white suite comprising; panel enclosed bath with shower over, pedestal wash basin unit and low level WC. Fully tiled walls. Vinyl flooring.
Rear Garden
Mainly laid to lawn. Mature trees. Shed. Enclosed by fencing.
Tenure
Lease Term - From 25 March 1979 until 14 November 2177. Please note the property will be sold with the freehold for the building.

