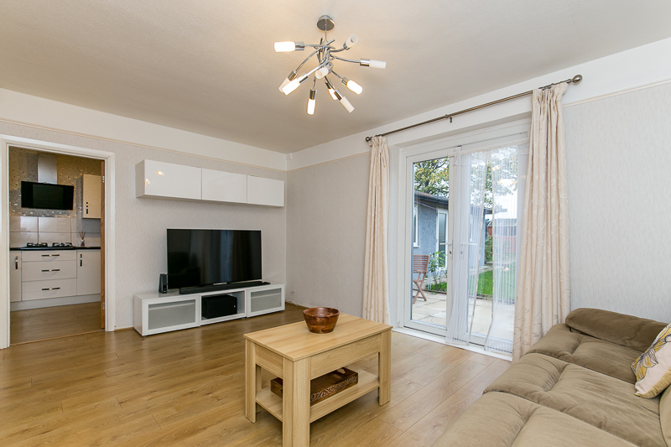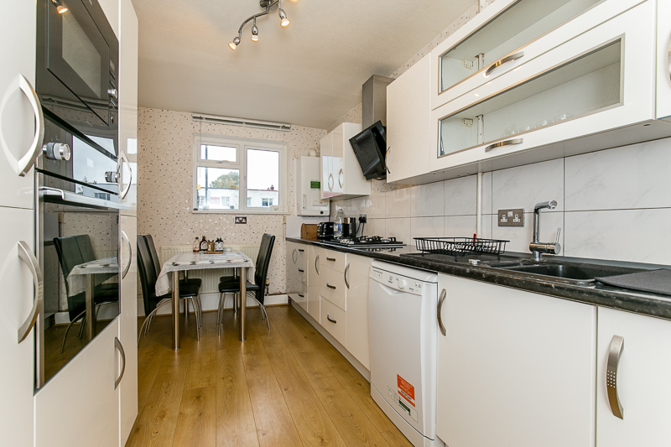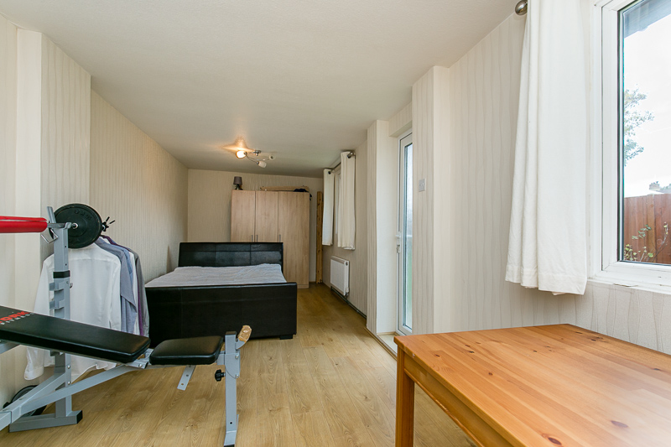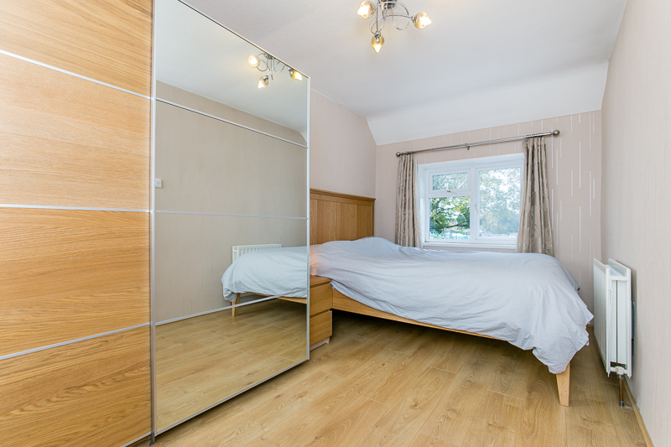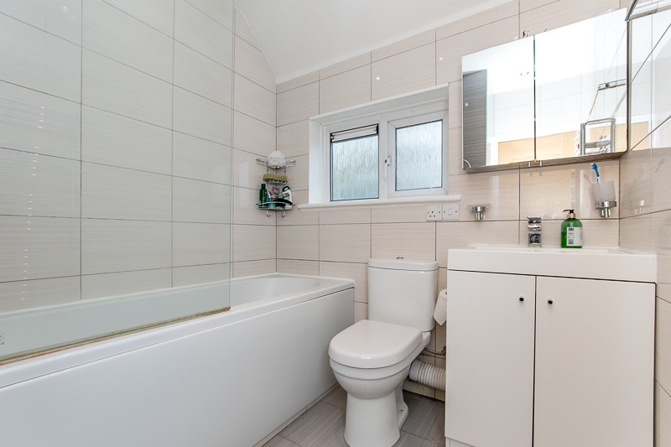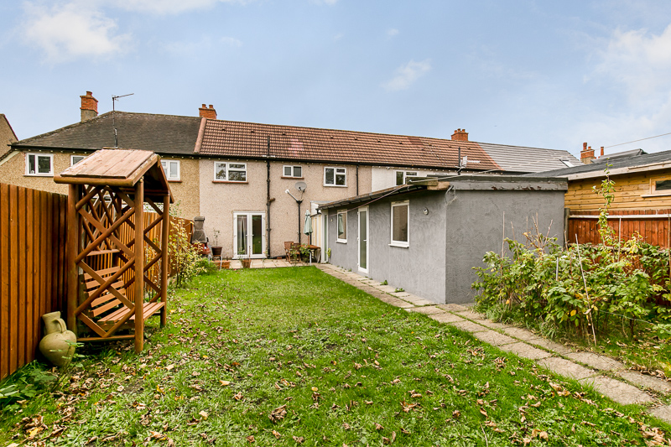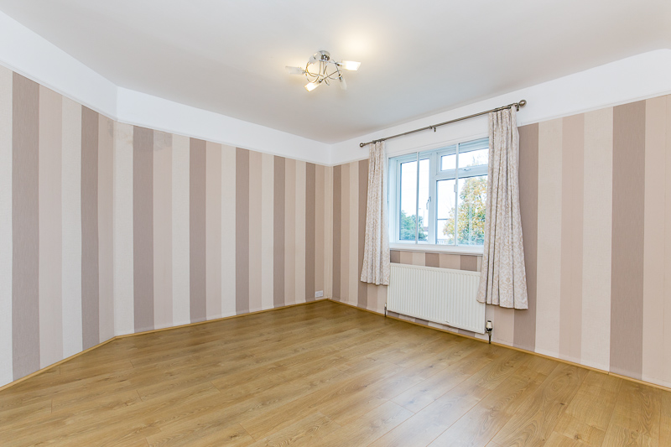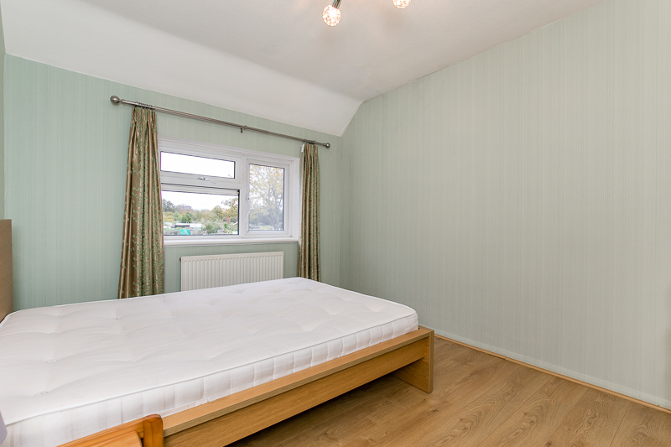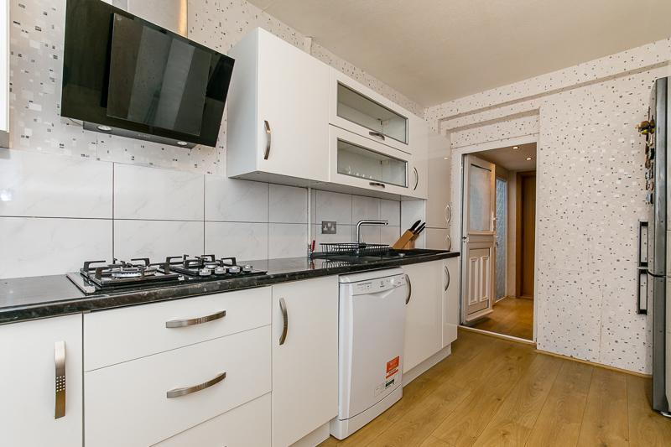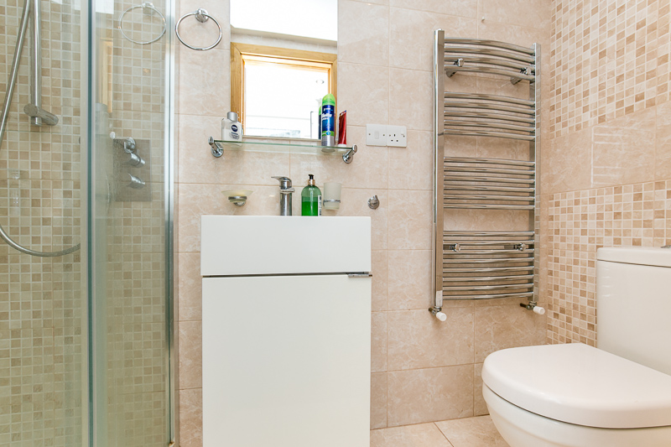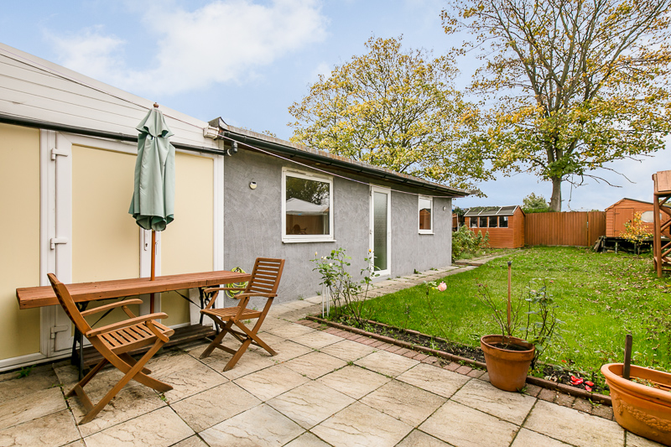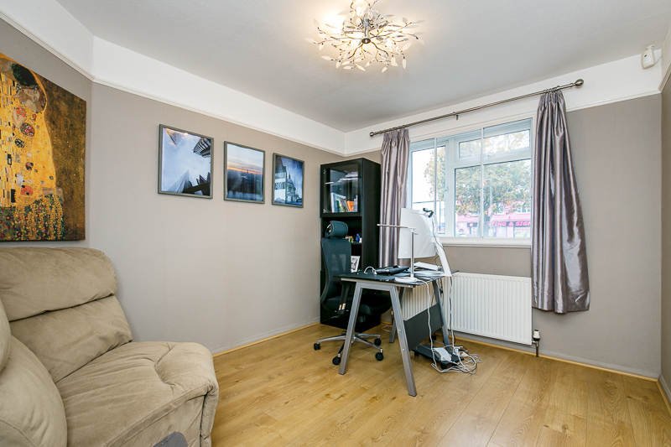Oldfields Road, SUTTON
- Bedrooms: 3
- Bathrooms: 2
- Receptions: 3
- *Three double bedroom mid-terrace house
- *Gas central heating & double glazing with secondary glazing
- *Full refurbished throughout
- *Modern kitchen & bathroom
- *Large self contained annex extension
- *Driveway for three cars and rear garden
- *West Sutton & Sutton common stations close by
- *Close to excellent primary schools
- *Buyers Commission May Be Required
- *Draft details awaiting vendor approval
GUIDE PRICE £480,000 - £510,000
CHOICES are proud to present this fantastic 3/4 bedroom house has been recently fully renovated (new floors, doors, wall and ceiling wallpapers, staircase, boiler, kitchen, bathroom and shower room appliances and tiles) and refurbished. This 3/4 bedroom house (4th guest bedroom is in annex) with 2 reception rooms, 8 metre wide house with double glazed windows is located in a short distance away from West Sutton Station, Sutton Common Station, Sutton town centre and Morden tube station (80 bus route). This property offers an abundance of space for the whole family with the ground floor including 2 reception rooms, separate kitchen, guest bedroom / annex and shower room with toilet and upstairs consisting of three good sized bedrooms and 1 bathroom. Externally, there is a large garden perfect for a growing family to spend time together and a spacious recently renovated driveway to the front. This property is in fantastic condition throughout with already paid planning permission to extend living room even further for 6 metres approved by Sutton Council in Sep 2020. Furthermore, there are a number of local schools situated nearby including Westbourne Primary school, Glenthorne High School, Cheam Fields Primary & Cheam High School. This fantastic mid-terrace house is well presented throughout and would make the perfect family home. Viewings are strongly advised, video tour can be provided upon request. EPC Rating D.
*Three double bedroom mid-terrace house
*Gas central heating & double glazing with secondary glazing
*Full refurbished throughout
*Modern kitchen & bathroom
*Large self contained annex extension
*Driveway for three cars and rear garden
*West Sutton & Sutton common stations close by
*Close to excellent primary schools
*Buyers Commission May Be Required
*Draft details awaiting vendor approval
Rooms
Draft details awaiting vendor approval
Entrance Hall
Double glazed windows to front and side. Radiator. Telephone point. Stairs rising to first floor. Under stairs storage. Doors to;
Lounge 4.98m x 3.33m (16'4" x 10'11")
Double glazed french doors to rear. TV aerial socket. Telephone point. Wood laminate flooring. Radiator.
Dining Room 3.56m x 3.00m (11'8" x 9'10")
Double glazed window to front. Radiator. TV aerial socket. Wood laminate flooring.
Kitchen 4.57m x 2.44m (15' x 8'0")
Double glazed window to front. Fitted with range of wall and base level units with complementary work surface over. Stainless steel sink. Built in electric oven. Built in gas hob with extractor hood over. Integrated washing machine. Part tiled walls. Wood laminate flooring.
Shower Room
Shower cubicle. Low level WC.
Reception room 7.72m x 2.57m (25'4" x 8'5")
Two double glazed window to side. Double door to side.
First Floor Landing
Airing cupboard. Radiator.
Bedroom 1 3.96m x 3.56m (13' x 11'8")
Double glazed window to front. Radiator. Built in double wardrobe.
Bedroom 2 4.57m x 2.64m (15' x 8'8")
Double glazed window to rear. Radiator.
Bedroom 3 3.33m x 2.87m (10'11" x 9'5")
Double glazed window to rear. Radiator.
Bathroom
Double glazed window to front. Fitted with a white suite comprising; Panel enclosed bath, low level WC, pedestal wash basin. Heated towel rail. Shaver point. Extractor fan. Fully tiled walls. Ceramic tiled flooring.
Front Garden
Driveway for 3 cars. Lawn area.
Rear Garden
Mainly laid lawn. Patio area. Enclosed by fencing.
Buyers Commission May Be Required*
*This property is being marketed by Choices on behalf of the seller on the basis that the buyer pays our fee of between 2.4% incl VAT and 3.6% incl VAT of the net purchase price. Unless otherwise agreed offers will therefore be submitted to the seller net of our fee.
Tenure
Freehold.


