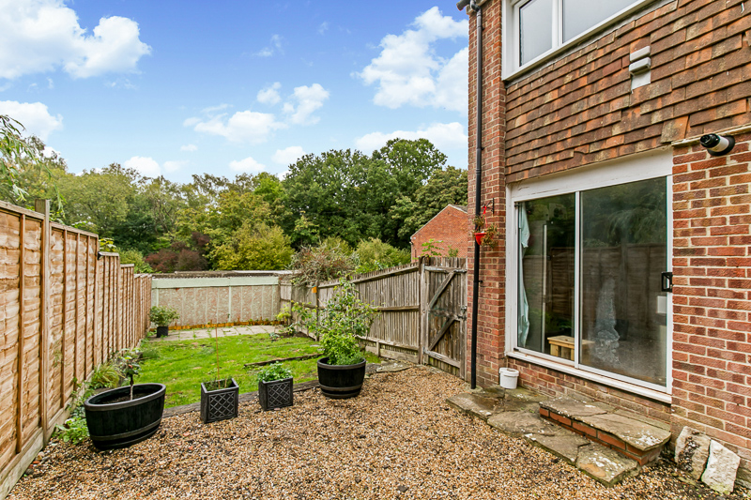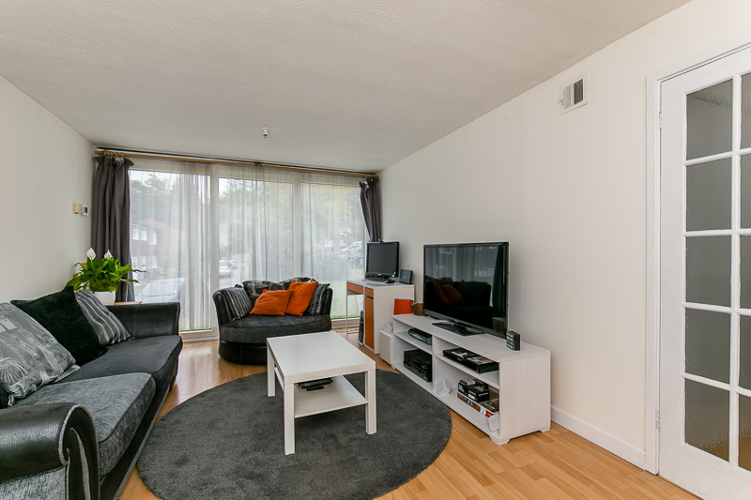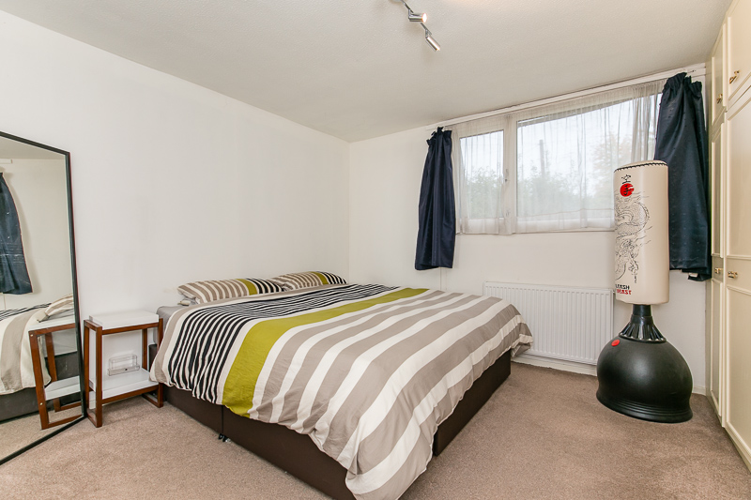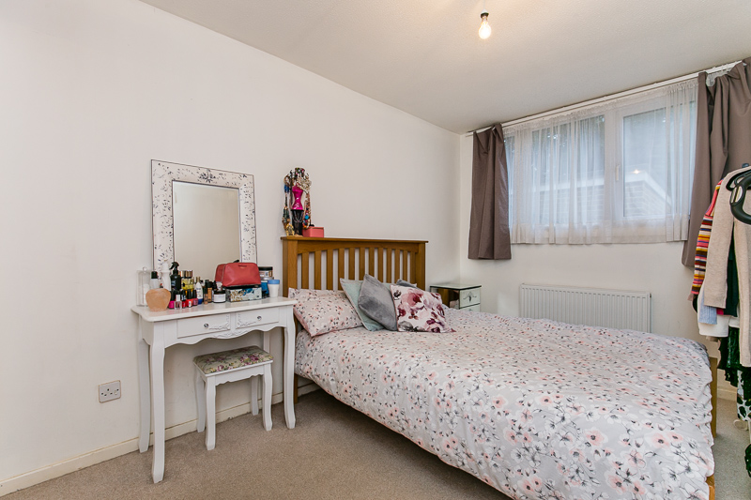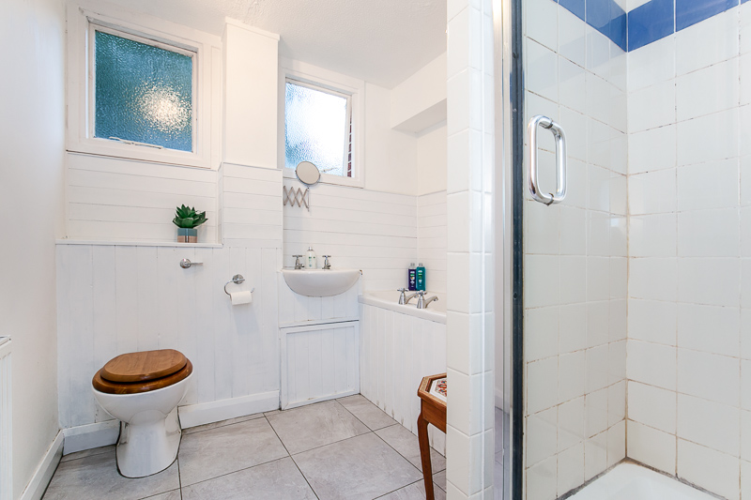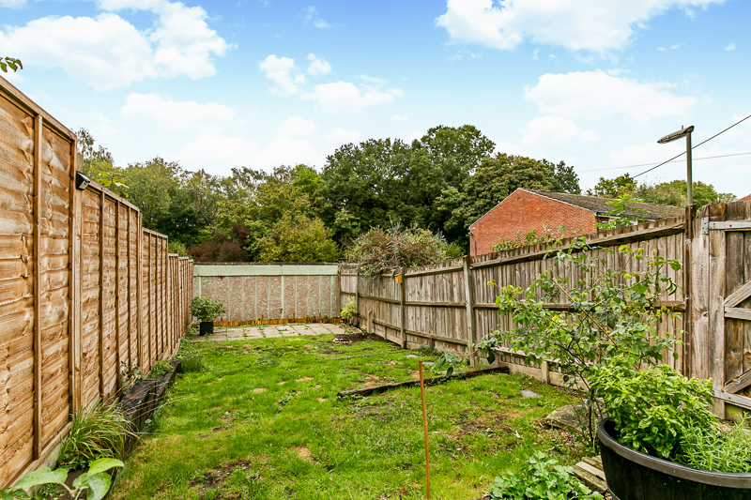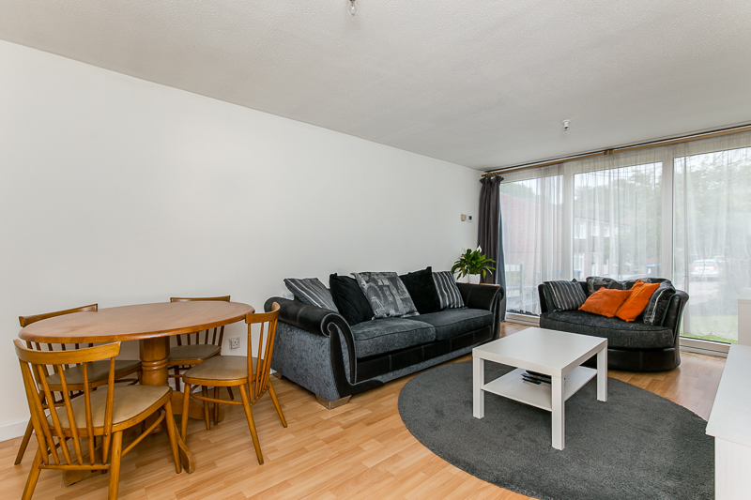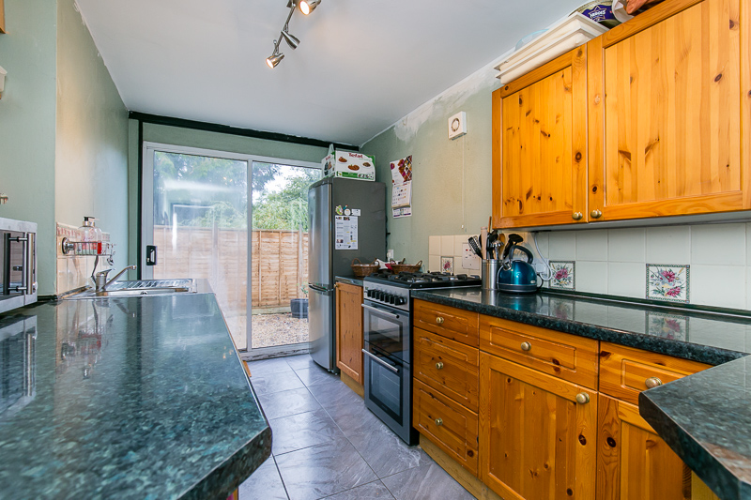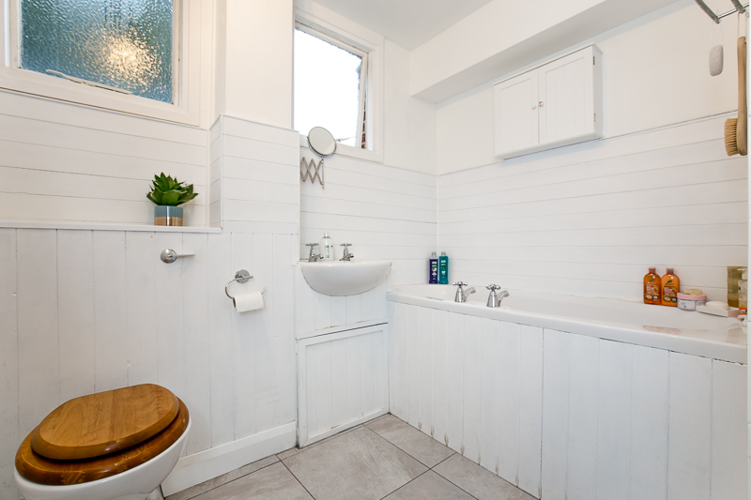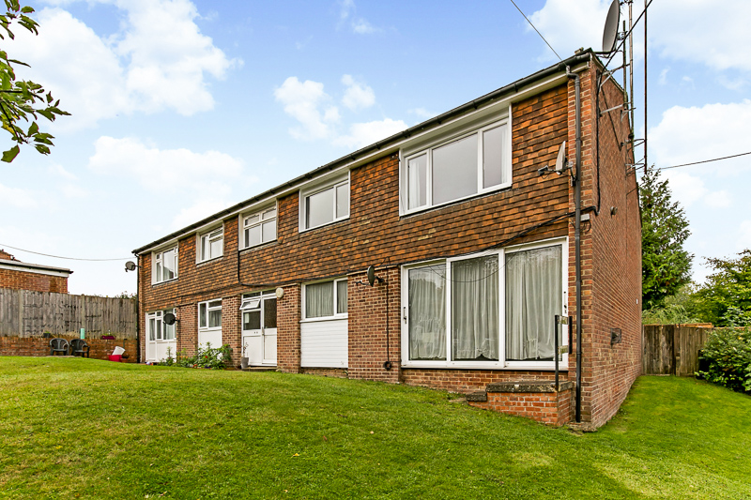Blacklands Meadow, REDHILL
- Bedrooms: 2
- Bathrooms: 1
- Receptions: 1
- *Ground floor flat
- *Set in a small block
- *Two double bedrooms
- *18ft Reception room
- *Private 50ft Garden
- *Quiet location
- *10 minutes to Redhill mainline station
- *Ample parking
- *Semi rural location
Choices are delighted to bring to the market this TWO DOUBLE BEDROOM ground floor flat situated in the popular village of Nutfield just outside of Redhill and with easy access to woodland and countryside walkways, just 50ft from the property. Redhill town centre is just a short drive away providing a wide range of shops, amenities and train station with links to East Croydon, London and Gatwick Airport. The property is set within a small block and offers; 18ft reception room, kitchen, two double bedrooms, bathroom complete with bath and shower cubicle and a 50ft PRIVATE GARDEN. This is an ideal purchase for first time buyers or investors, act now and call our sales team today to arrange a viewing. EPC Rating C.
*Ground floor flat
*Set in a small block
*Two double bedrooms
*18ft Reception room
*Private 50ft Garden
*Quiet location
*10 minutes to Redhill mainline station
*Ample parking
*Semi rural location
Rooms
Entrance Hall
Radiator. Storage cupboards. Doors to;
Reception 5.64m x 3.38m (18'6" x 11'1")
Double glazed patio doors to front. Radiator. TV aerial socket. Telephone point. Wood laminate flooring.
Kitchen 3.94m x 2.16m (12'11" x 7'1")
Double glazed patio door to rear. Fitted with a range of wall and base level units with complementary work surface over. Stainless steel sink/drainer unit. Space for appliances. Extractor fan. Part tiled walls. Ceramic tiled flooring.
Bedroom 3.78m x 3.70m (12'5" x 12'2")
Double glazed window. Radiator. Built in bedroom furniture.
Bedroom 4.22m x 2.60m (13'10" x 8'6")
Double glazed window. Radiator.
Bathroom
Windows to rear. Fitted with a white suite comprising: Bath, low level W.C and wash basin. Shower cubicle. Radiator. Part tiled walls. Ceramic tiled flooring.
Private Garden 17.37m x 4.72m (57' x 15'6")
Mainly laid to lawn. Patio area. Outside light. Enclosed by fencing.
Tenure
Term: 130 Years from 1 October 1980.

