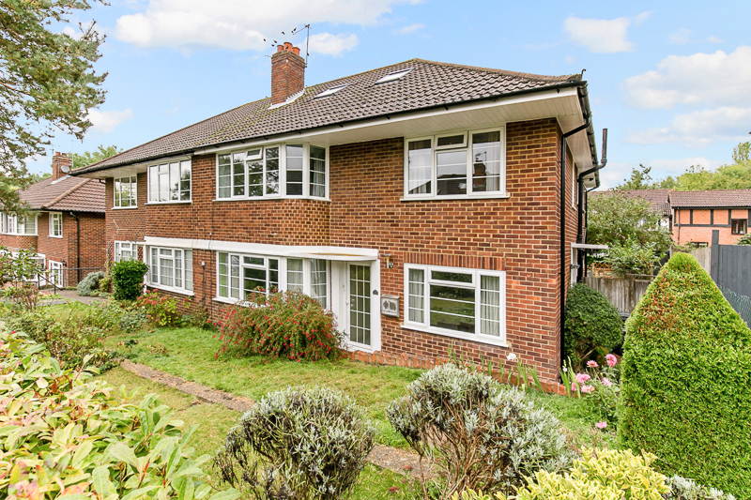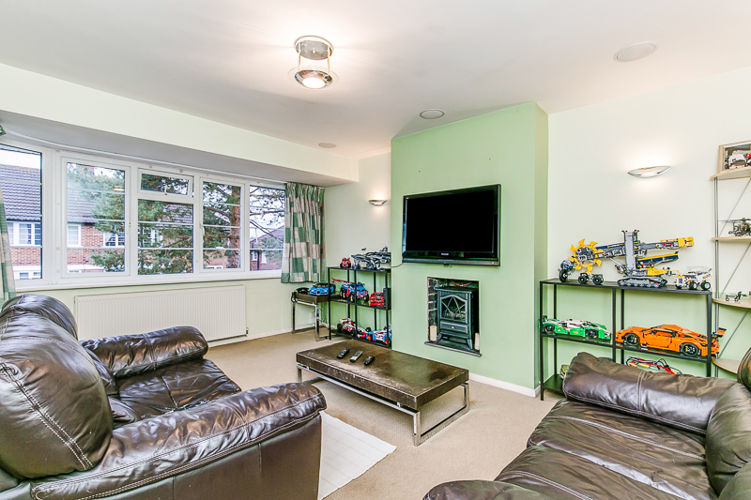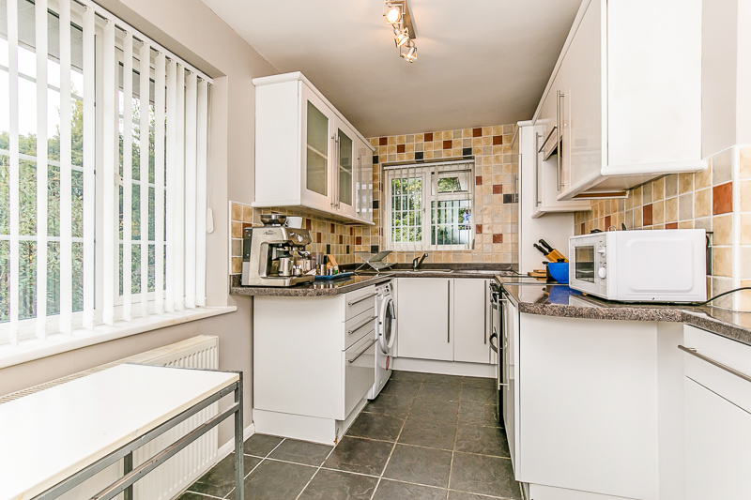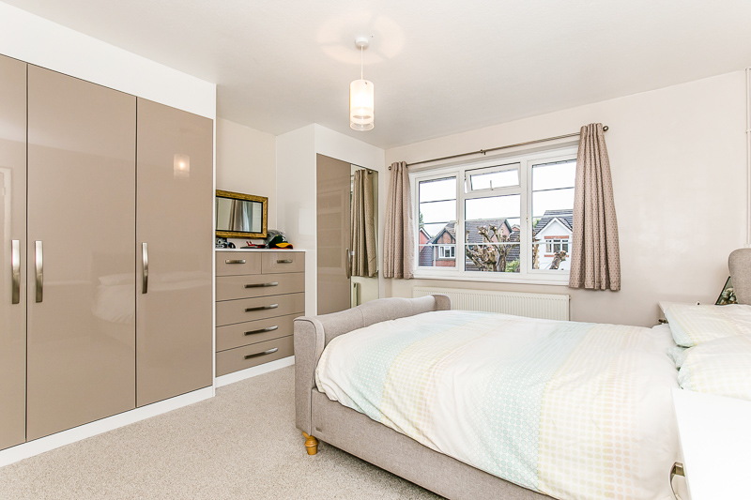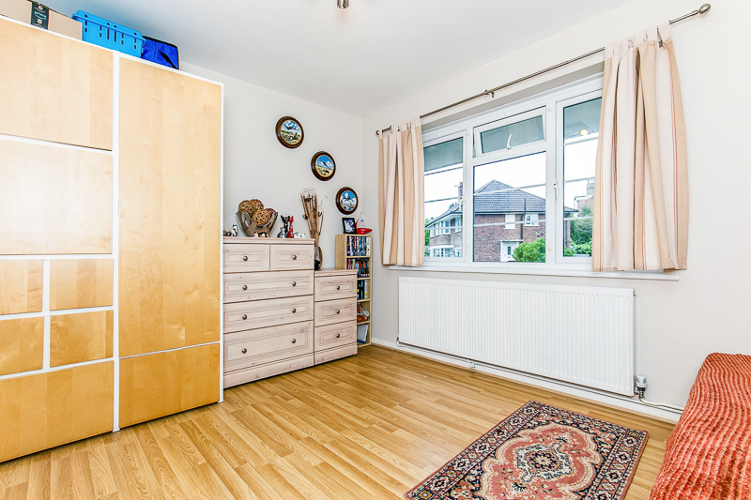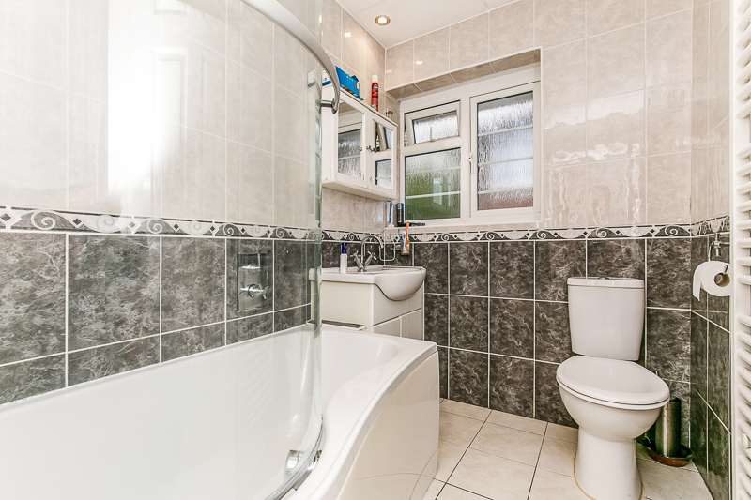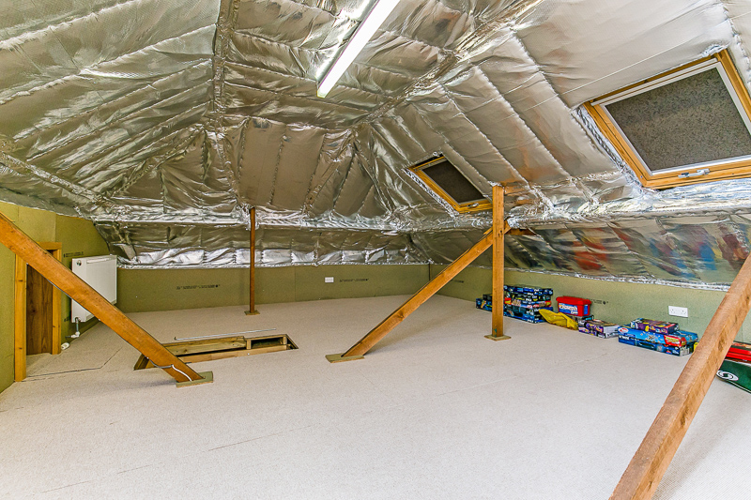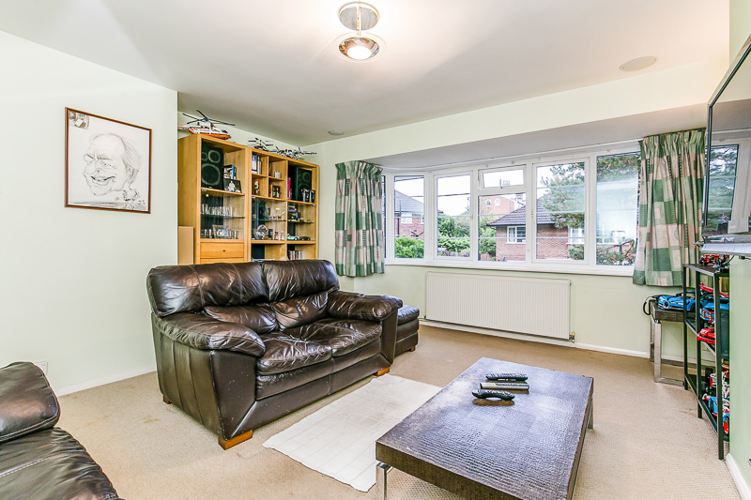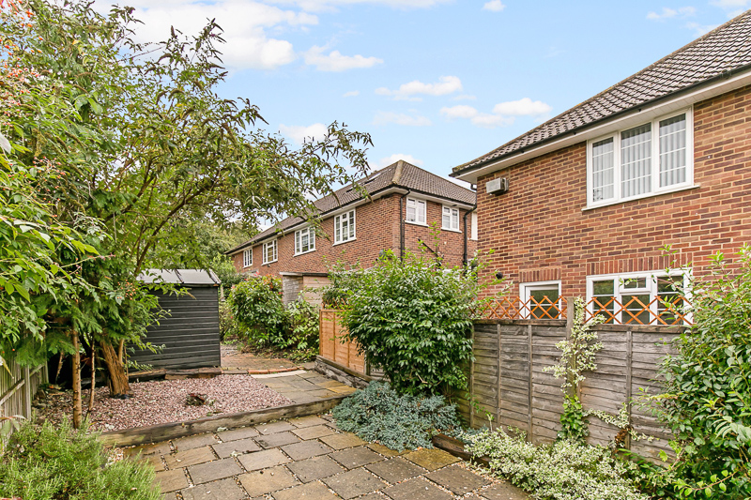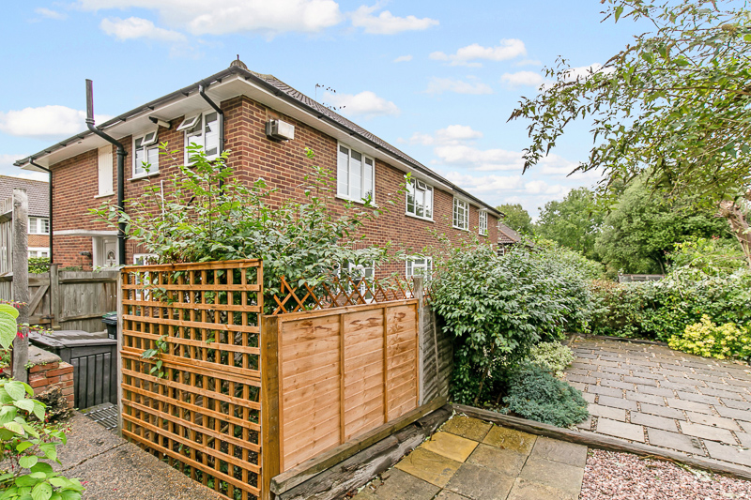Cavendish Gardens, REDHILL
- Bedrooms: 2
- Bathrooms: 1
- Receptions: 1
- *1930's style first floor maisonette
- *Two good sized bedrooms
- *Bay fronted reception room with built in sound system
- *Large boarded loft with potential (STPP)
- *Garage en-bloc
- *Private rear garden
- *Ready to move in to
- *Quiet cul-de-sac
- *Close to Redhill train station & town centre
- *Draft details awaiting vendor approval
LOCATION, LOCATION, LOCATION - Choices are happy to present this spacious first floor, TWO DOUBLE BEDROOM MAISONETTE. The property is located in a quiet cul-de-sac within minutes walk of Redhill mainline station providing excellent links to Gatwick Airport, East Croydon and Central London as well as the town centre which offers a wide range of shops and amenities. The accommodation is well presented throughout and comprises: Hallway, 15ft reception room with feature bay window and 5.1 integrated sound system, the kitchen is bright and a good size having two windows looking out over the garden, two good sized bedrooms with the master having fitted wardrobes and a modern fitted bathroom. In addition you have a large boarded out loft that could be converted into living accommodation (STPP). Outside you will find gardens to the front and a private paved low maintenance garden to the rear and a garage en-block. Call now to view. EPC Rating D.
*1930's style first floor maisonette
*Two good sized bedrooms
*Bay fronted reception room with built in sound system
*Large boarded loft with potential (STPP)
*Garage en-bloc
*Private rear garden
*Ready to move in to
*Quiet cul-de-sac
*Close to Redhill train station & town centre
*Draft details awaiting vendor approval
Rooms
Draft details awaiting vendor approval
Ground Floor Entrance
Stairs rising to first floor.
Hallway
Access to loft via stairs. Radiator. Doors to;
Reception 4.72m x 4.34m (15'6" x 14'3")
Double glazed bay window to front. Feature fireplace. Radiator. Telephone point. TV aerial socket. 5.1 integrated sound system speakers in the ceiling.
Kitchen 4.24m x 2.57m (13'11" x 8'5")
Double glazed window to side and rear. Fitted with a range of wall and base level units with complementary work surface over. Stainless steel sink/drainer unit. Space for cooker, washing machine and fridge/freezer. Extractor hood. Part tiled walls. Radiator. Ceramic tiled flooring. Space for small seating area.
Bedroom 3.86m x 3.78m (12'8" x 12'5")
Double glazed window to rear. Radiator. Built in wardrobes.
Bedroom 3.78m x 2.74m (12'5" x 9')
Double glazed window to front. Radiator. Wood laminate flooring.
Bathroom
Double glazed window to side. Fitted with a white suite comprising: Panel enclosed bath with shower over, vanity wash basin unit and low level W.C. Heated towel rail. Shaver point. Tiled walls. Ceramic tiled flooring.
Loft 6.68m x 5.61m (21'11" x 18'5")
Skylights. Fully boarded.
Private Garden 11.28m x 4.88m (37'0" x 16'0")
Paved. Flowers/Shrubs. Enclosed by fencing.
Garage En-Bloc
Single. Up and over door.
Tenure
Term: 125 years from 24 June 1989.

