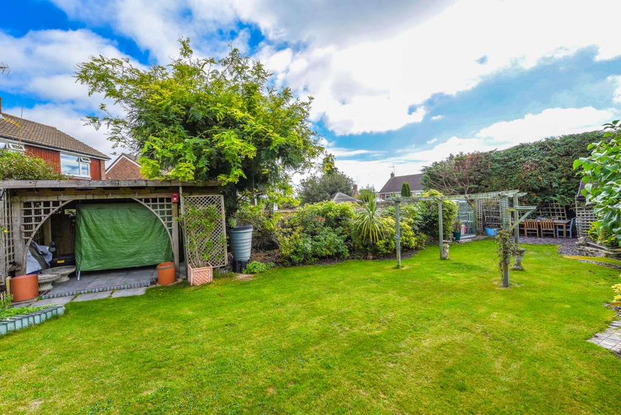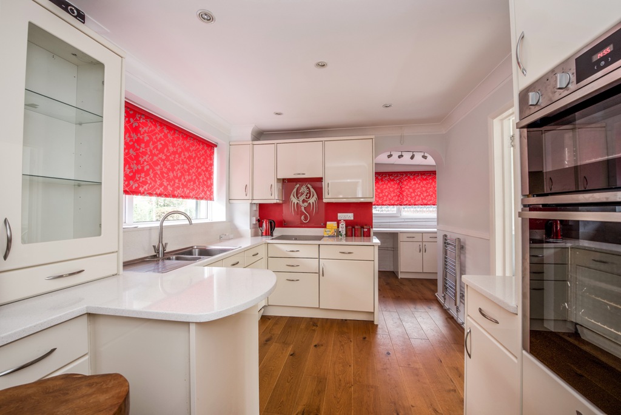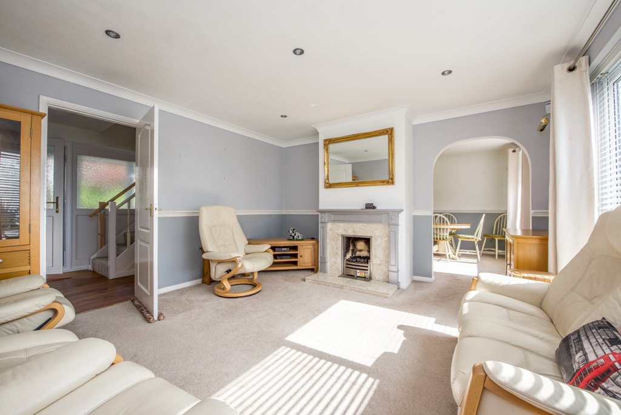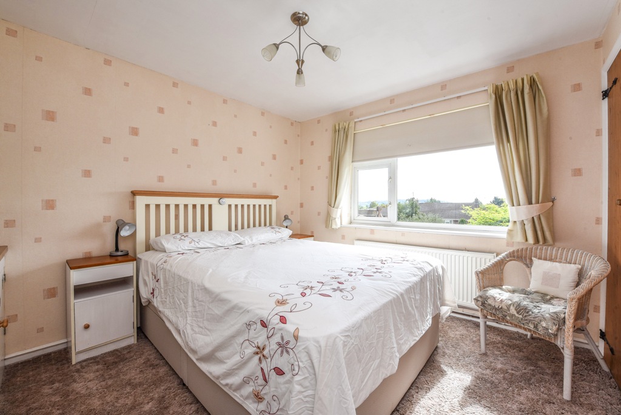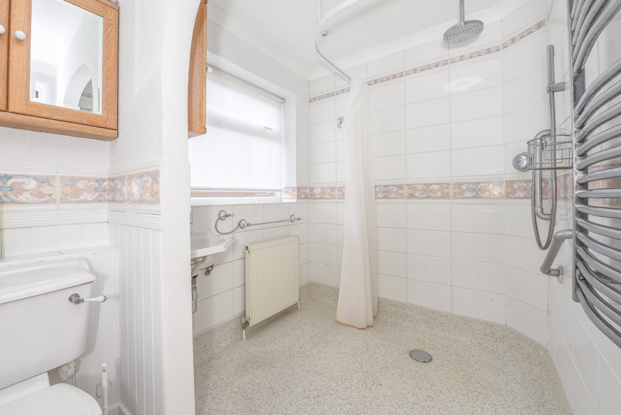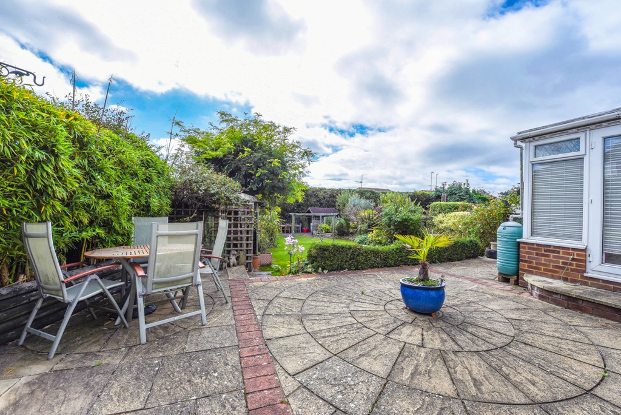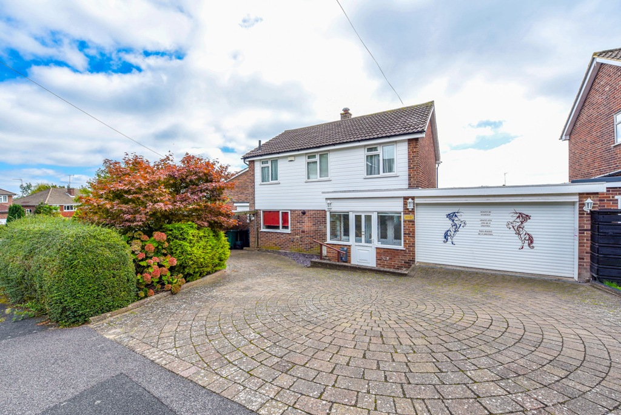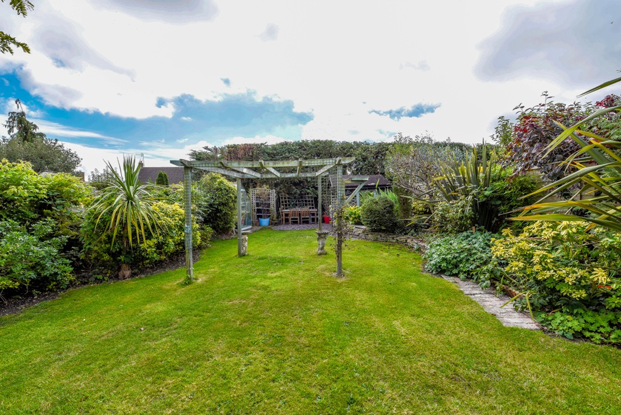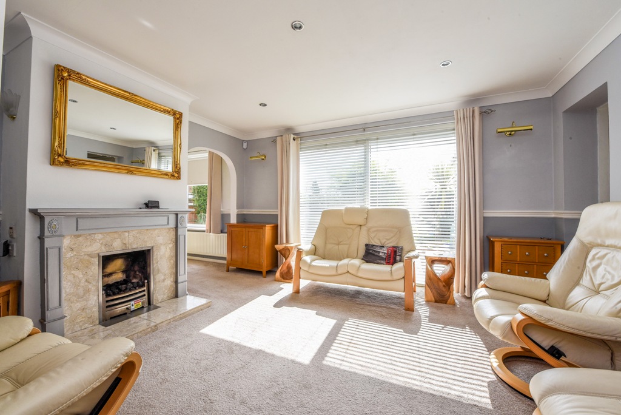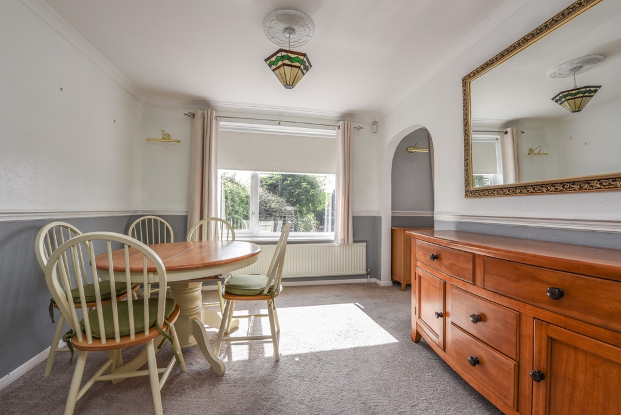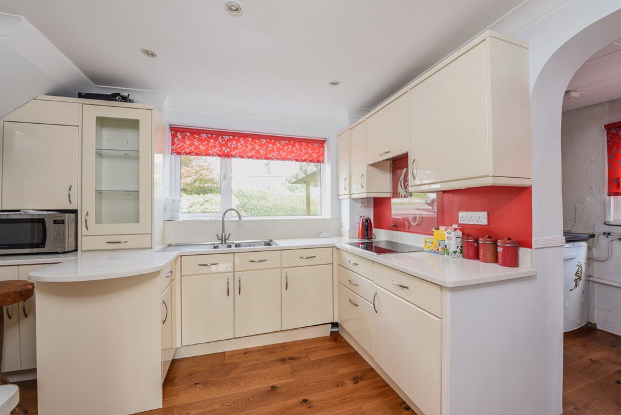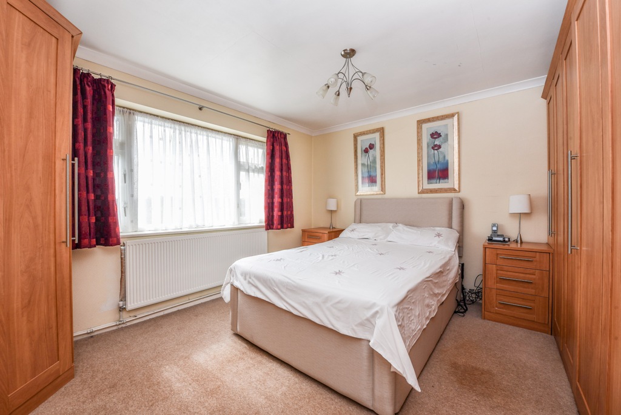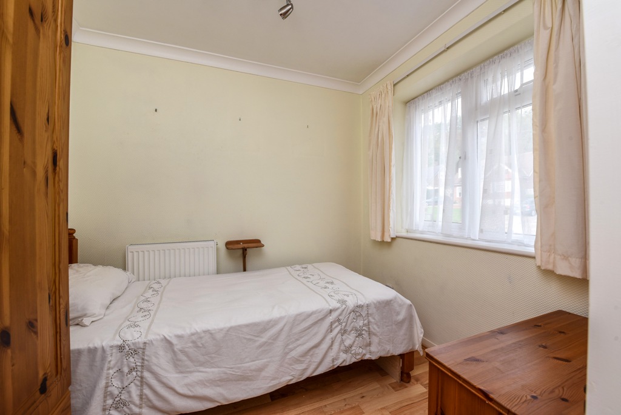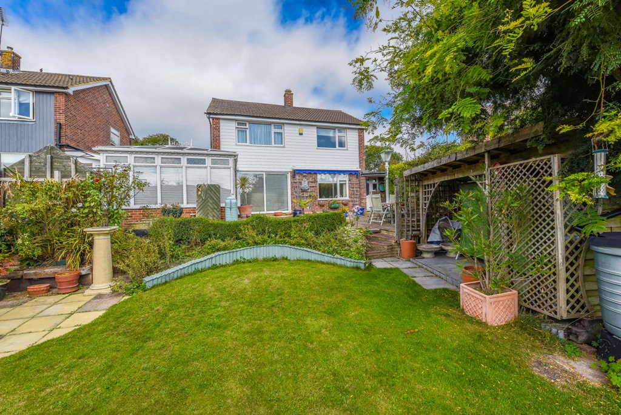Carlton Green, REDHILL
- Bedrooms: 3
- Bathrooms: 1
- Receptions: 3
- *Spacious detached family home in sought after location
- *Two reception rooms & a conservatory
- *Three double bedrooms
- *Separate utility room & downstairs cloakroom
- *Double garage, car port & extensive driveway
- *Large rear garden
- *Scope to extend (STPP)
- *St Bedes School catchment area
- *Buyers Commission May Be Required
Choices are delighted to present to the market this beautiful three double bedroom DETACHED family home situated in one of the most sought after locations on the Reigate/Redhill borders area within walking distance of St Bedes School, town centre, local amenities and the stunning countryside. The M25 is also within easy access. The property offers fantastic accommodation across two floors and scope for extension (STPP). On the ground floor you have a large entrance hall, fitted kitchen with separate utility area, cloakroom, both the lounge and dining room have views over the rear garden and via a conservatory you have access to a patio which leads to the well maintained lawned garden. Upstairs consists of three large bedrooms and a spacious wet room. A peaceful study is at the back of the property and in addition to the 5 parking spaces and car port, you have the large double garage with a remote operated electric door. Please call now to view as demand in this area is very high. EPC Rating D.
*Spacious detached family home in sought after location
*Two reception rooms & a conservatory
*Three double bedrooms
*Separate utility room & downstairs cloakroom
*Double garage, car port & extensive driveway
*Large rear garden
*Scope to extend (STPP)
*St Bedes School catchment area
*Buyers Commission May Be Required
Rooms
Entrance Porch
Double glazed windows to front and side. Door to;
Hallway
Double glazed windows to front. Radiator. Wood flooring. Stairs rising to first floor with storage cupboard under.
Kitchen 3.33m x 2.74m (10'11" x 9')
Double glazed window to front. Fitted with a range of wall and base level gloss units with Granite work surface over. Breakfast bar. Stainless steel sink/drainer unit. Built in electric oven and hob with extractor hood over. Integrated dishwasher and fridge/freezer. Heated towel rail.
Utility 4.98m x 1.68m (16'4" x 5'6")
Window to side. Door to rear. Sink/drainer unit. Space for appliances. Door to;
Cloakroom
Window to rear. Fitted with a low level W.C and pedestal wash basin.
Dining Room 3.12m x 3.05m (10'3" x 10'0")
Double glazed window to rear. Radiator. Dado rail. Coving.
Reception Room 4.27m x 3.96m (14'0" x 13')
Patio doors to rear. Feature fireplace. Radiator. TV aerial socket. Telephone point. Dado rail. Coving.
Study 2.80m x 1.88m (9'2" x 6'2")
Doors to;
Conservatory 3.38m x 3.07m (11'1" x 10'1")
White UPVC double glazed with brick base. Tiled flooring. Double glazed french doors opening to garden.
First Floor Landing
Double glazed window to front. Airing cupboard. Radiator. Access to loft space. Doors to;
Bedroom 3.66m x 3.60m (12'0" x 11'10")
Double glazed window to rear. Radiator. Range of built in bedroom furniture.
Bedroom 3.60m x 3.05m (11'10" x 10'0")
Double glazed window to rear. Radiator. Built in double wardrobe.
Bedroom 2.54m x 2.44m (8'4" x 8'0")
Double glazed window to front. Radiator. Built in single wardrobe.
Wet Room
Dual aspect with double glazed window to front and side. Fitted with a white suite comprising: Pedestal wash basin and low level W.C. Shower. Heated towel rail. Shaver point. Tiled walls. Wet room flooring.
Front Garden
Driveway with parking for multiple vehicles. Lawn area. Flowers/shrubs. Outside light.
Garage 5.36m x 2.80m (17'7" x 9'2")
Electric up and over door. Power and light. Mechanics pit.
Rear Garden
Lawn area. Raised patio area. Flowers/shrubs. Mature trees. Outside light and tap. Shed with power and light. Pond feature. Greenhouse. Enclosed by fencing.
Tenure
Freehold.
Buyers Commission May Be Required*
*This property is being marketed by Choices on behalf of the seller on the basis that the buyer pays our fee of between 2.4% incl VAT and 3.6% incl VAT of the net purchase price. Unless otherwise agreed offers will therefore be submitted to the seller net of our fee.

