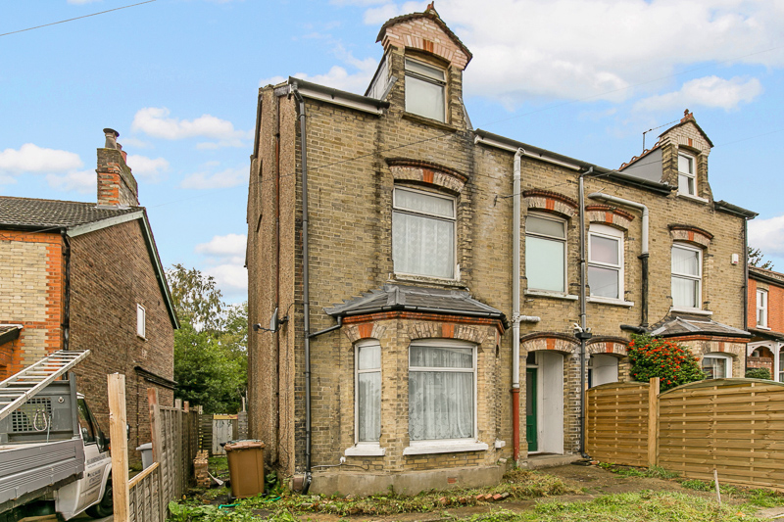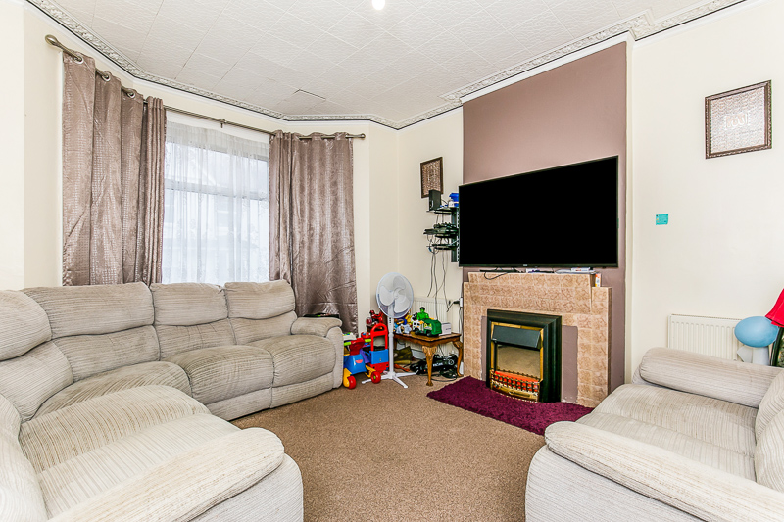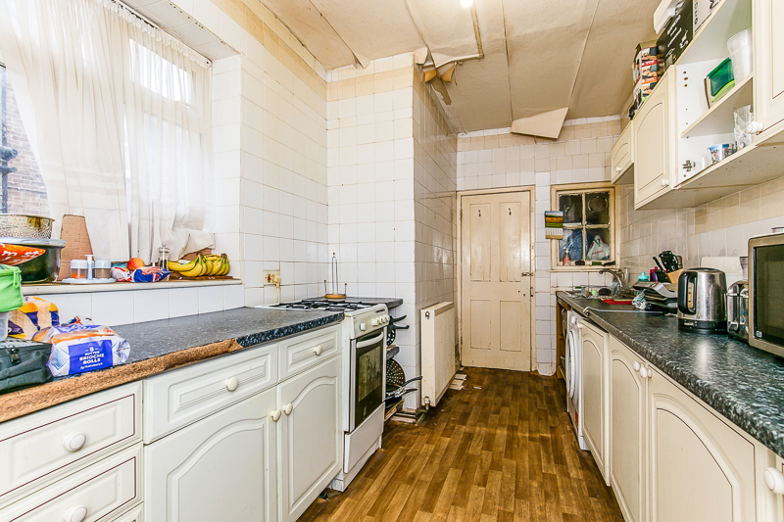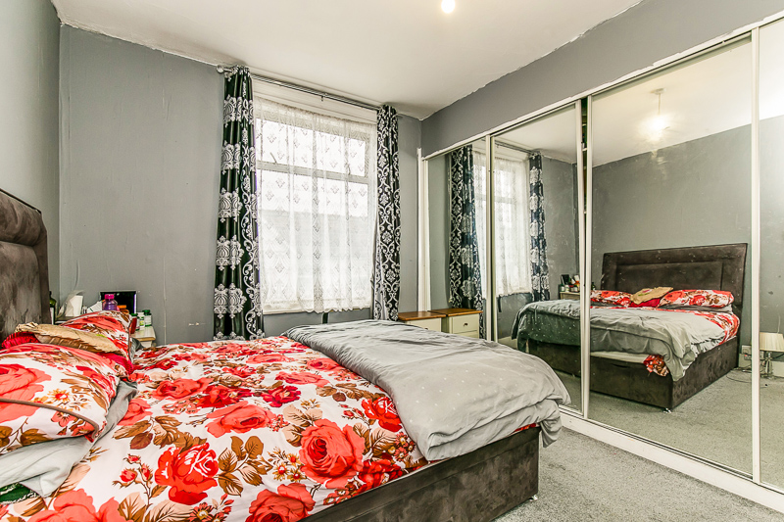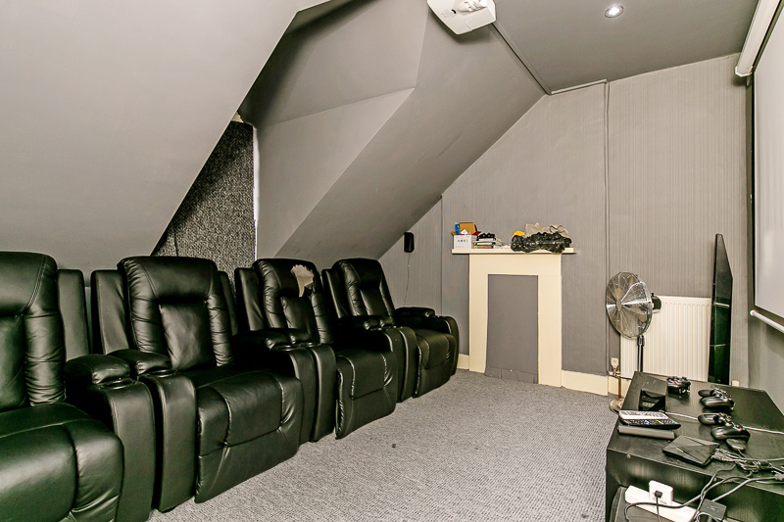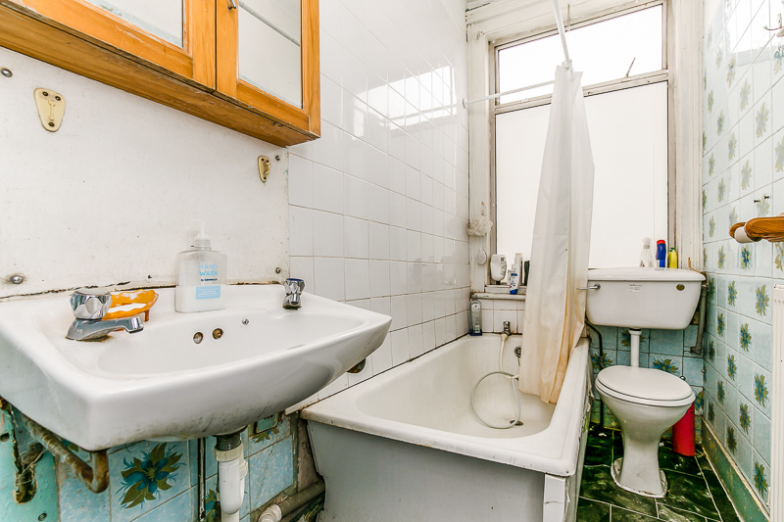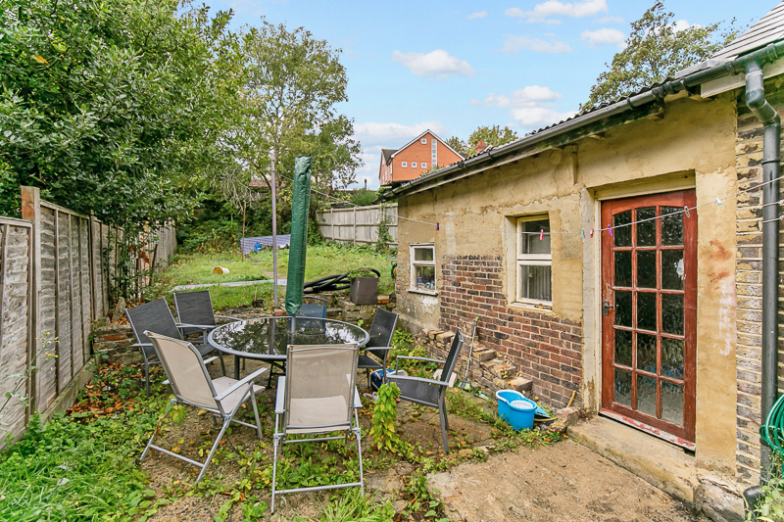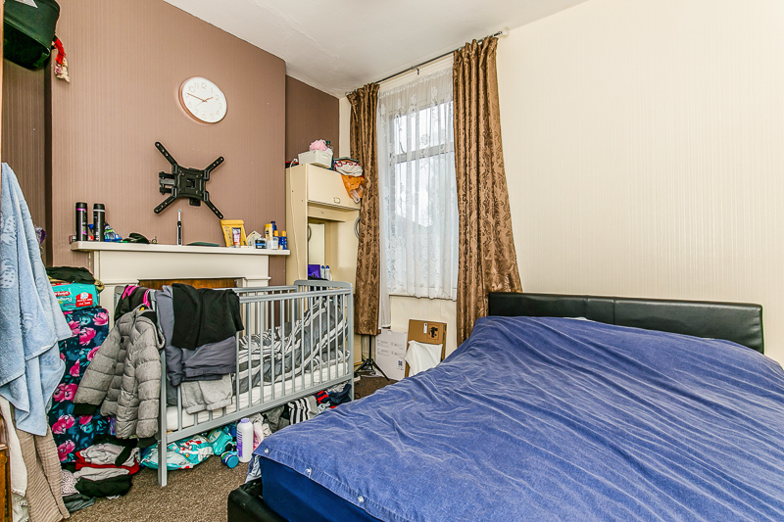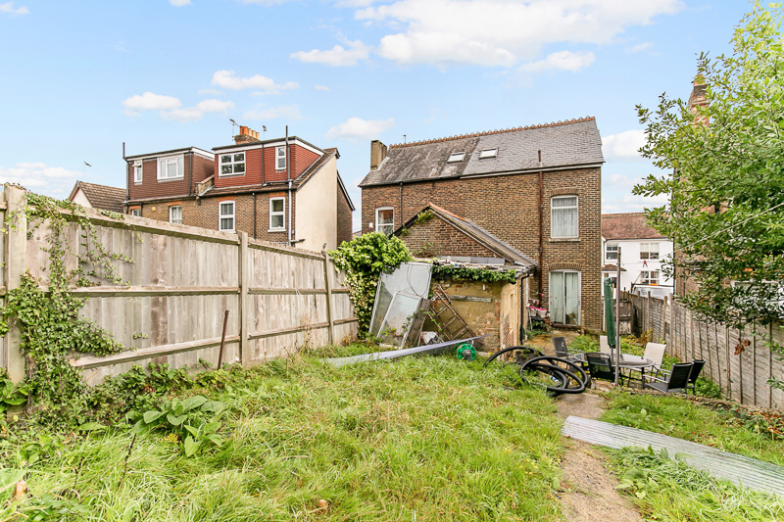Woodlands Avenue, REDHILL
- Bedrooms: 4
- Bathrooms: 1
- Receptions: 2
- *Period Property
- *4 Bedrooms
- *Scope to Extend (STPP)
- *In need of modernisation
- *Accommodation arranged over three floors
- *Quiet cul de sac
- *Potential for off street parking (STPP)
- *Large rear garden
- *Walking distance to train stations
- *Draft details awaiting vendor approval
GUIDE PRICE £450,000 - £475,000
Choices are delighted to bring to the market this FOUR BEDROOM, THREE STOREY HOUSE in Redhill, situated within walking distance to both Earlswood and Redhill train stations and Redhill town centre. If you are looking for a period house to make your own mark on then look no further. On the ground floor you have two reception rooms one with a feature bay window, 15 ft kitchen and a brick built store room to the rear. On the first floor are two double bedrooms and a family bathroom and on the top floor a further two bedrooms and a storage room that could be made in to an en-suite/shower room (STPP). Externally you have a small front garden and a 60 ft rear garden. The only limit on what you could do to this beautiful building is your imagination. Act now and call our dedicated sales team for more information and to arrange a viewing. EPC Rating E.
*Period property
*4 bedrooms
*Scope to extend (STPP)
*In need of modernisation
*Accommodation arranged over three floors
*Quiet cul-de-sac
*Potential for off street parking (STPP)
*Large rear garden
*Walking distance to train stations
*Draft details awaiting vendor approval
Rooms
Draft details awaiting vendor approval
Entrance Hall
Radiator. Stairs rising to first floor with storage under. Doors to;
Reception 4.32m x 3.63m (14'2" x 11'11")
Double glazed bay window to front. Feature fireplace. Telephone point. TV aerial socket. Radiator. Coving.
Dining Room 3.43m x 3.00m (11'3" x 9'10")
Patio doors to rear. Radiator. Feature fireplace.
Kitchen 4.57m x 2.40m (15' x 7'10")
Double glazed window to side. Fitted with a range of wall and base level units with complementary work surface over. Stainless steel sink/drainer unit. Space for appliances. Fully tiled walls. Vinyl flooring.
First Floor Landing
Radiator. Stairs rising to second floor. Doors to;
Bedroom 3.66m x 3.56m (12'0" x 11'8")
Double glazed window to front. Radiator. Built in wardrobe.
Bedroom 3.43m x 3.02m (11'3" x 9'11")
Double glazed window to rear. Radiator. Fireplace.
Bathroom
Double glazed window to front. Fitted with a suite comprising: Panel enclosed bath with shower over, low level W.C and pedestal wash basin. Radiator. Tiled walls. Vinyl flooring.
Second Floor Landing
Skylight. Doors to;
Bedroom 3.68m x 3.28m (12'1" x 10'9")
Double glazed window to front. Radiator.
Bedroom 3.35m x 3.33m (11' x 10'11")
Double glazed window to side. Radiator.
Attic Room
Skylight.
Front Garden
Rear Garden Extends to 18.3m
Mainly laid to lawn. Mature trees. Patio area. Enclosed by fencing.
Store Room 4.20m x 2.34m (13'9" x 7'8")
Brick built.
Tenure
Freehold.

