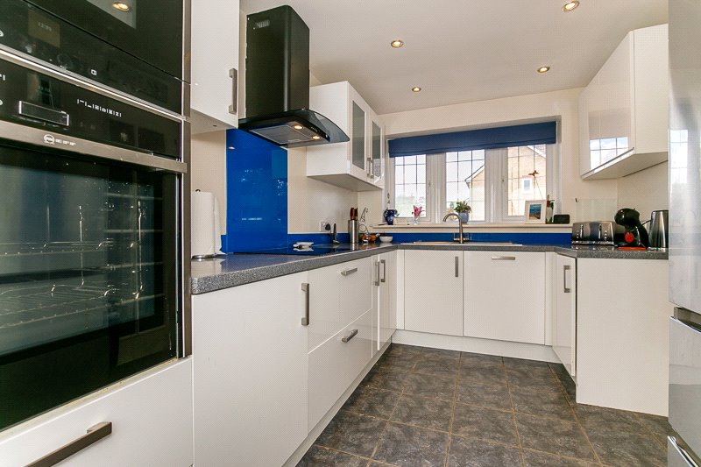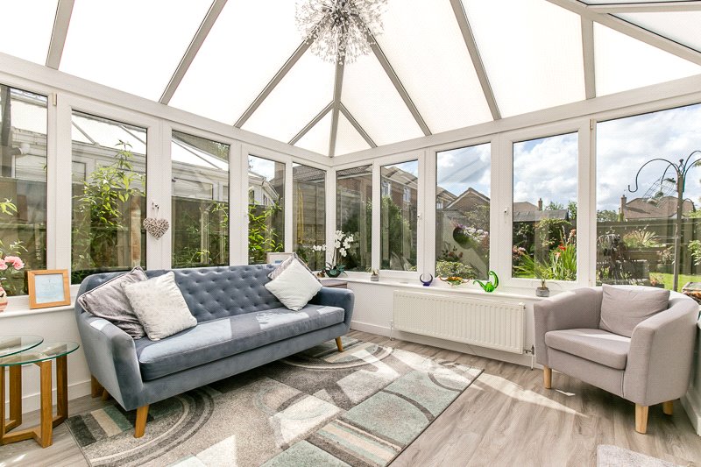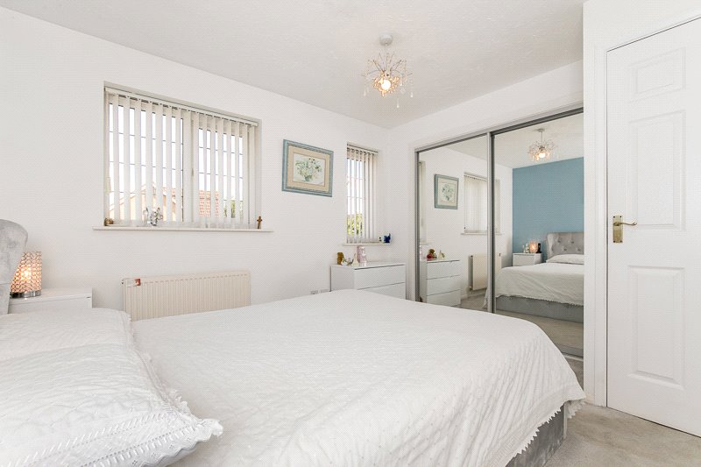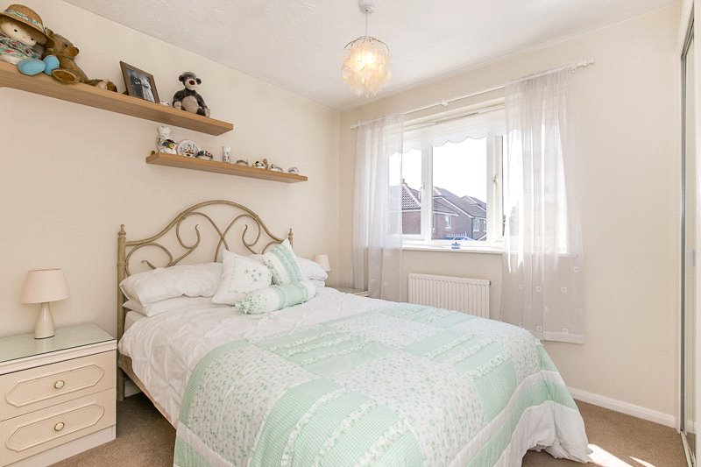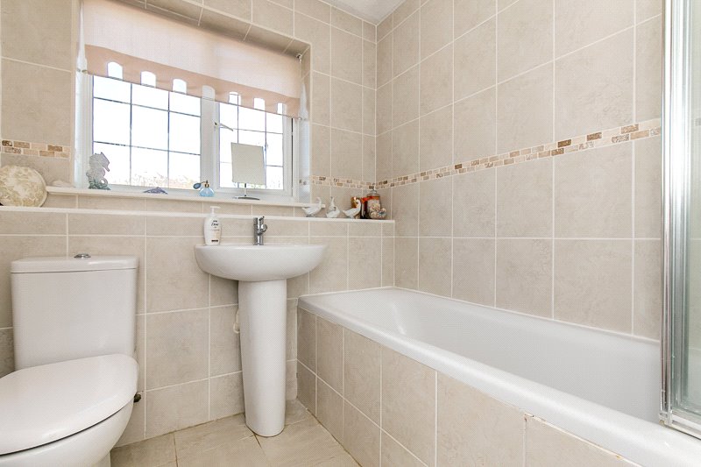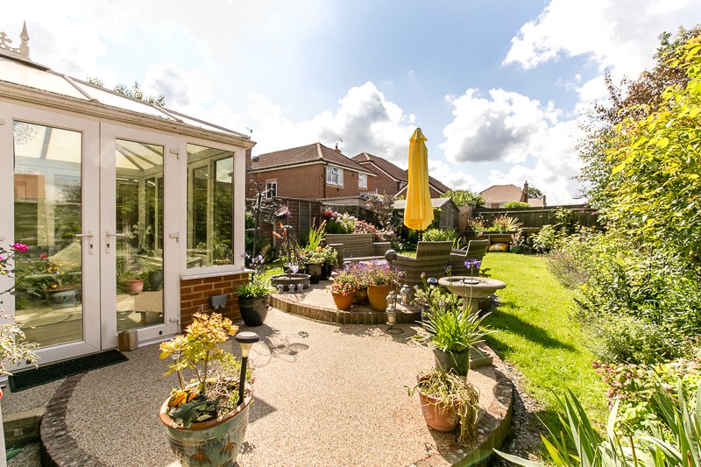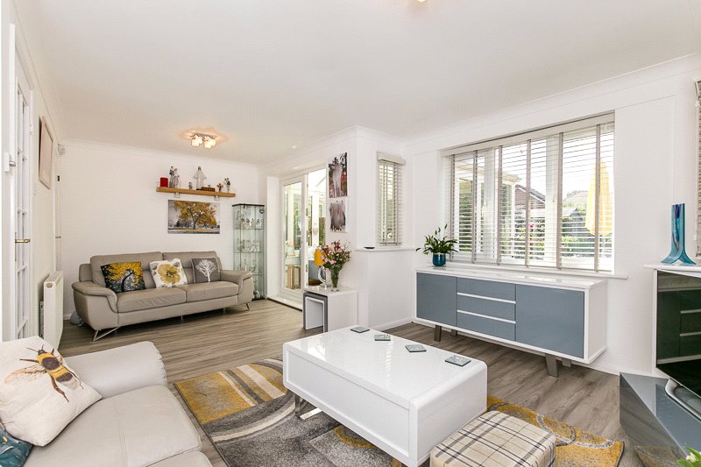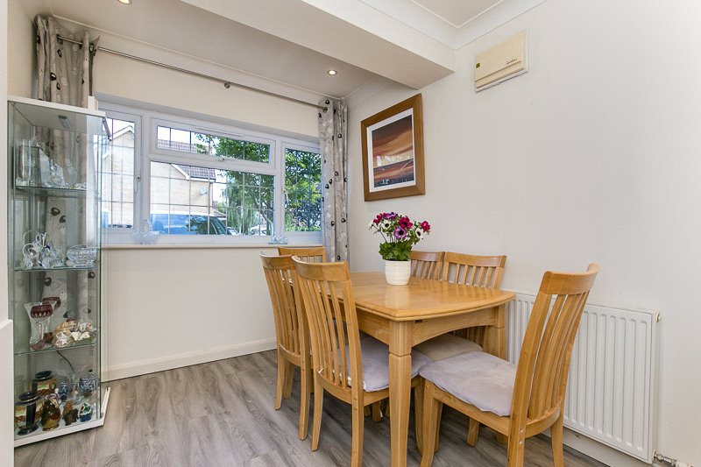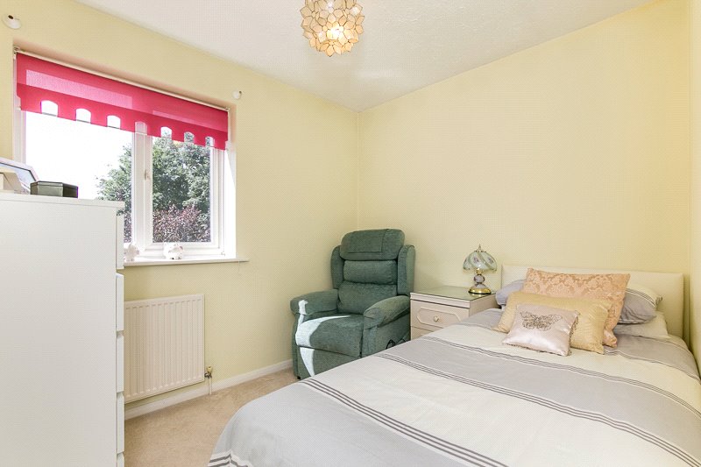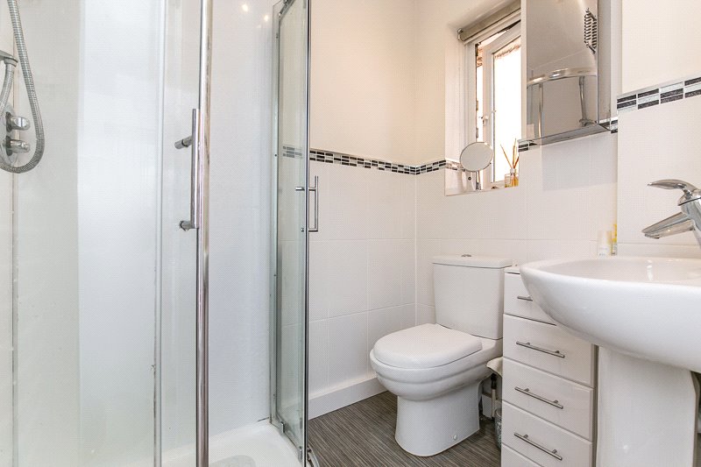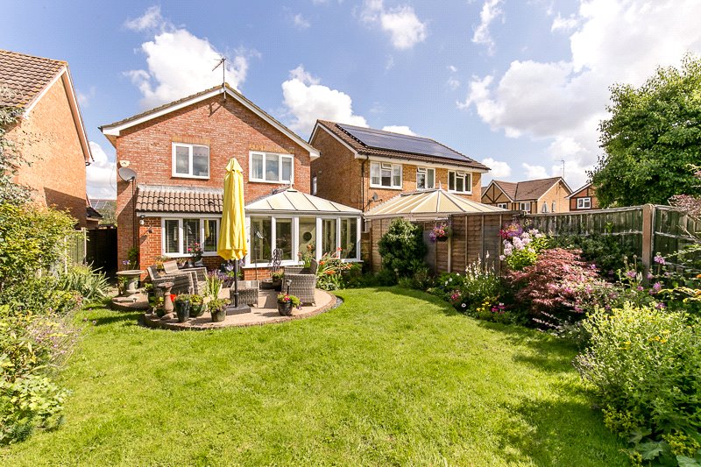Grasslands, SMALLFIELD, Horley
- Bedrooms: 3
- Bathrooms: 2
- Receptions: 2
- *Spacious detached family home
- *Well presented throughout
- *Three double bedrooms
- *Two reception rooms & conservatory
- *En-suite, family bathroom & downstairs cloakroom
- *Driveway with parking for two cars
- *Well maintained rear garden
- *Set in a cul-de-sac location in the popular Smallfield village
- *Buyers Commission May Be Required
*GUIDE PRICE £450,000 - £475,000*
Well presented DETACHED home located in the popular village of Smallfield. The spacious property offers on the ground floor; Cloakroom, modern fitted kitchen with new NEFF appliances + Boch white goods, dining room and a large reception room with french doors leading to the conservatory fitted with AIR CONDITIONING and HEATING for use all year round, the room overlooks the rear garden. Upstairs you have three DOUBLE bedrooms, en-suite shower room to the master bedroom and a further family bathroom. Externally there is a driveway to the front for two cars with additional residential parking in the cul-de-sac and a beautifully presented rear garden with a shed for outside storage and also side access either side of the house.
This property makes for an ideal home for a growing family and must be viewed to fully appreciate what it has to offer, call today to arrange an appointment. EPC Rating E.
*Spacious detached family home
*Well presented throughout
*Three double bedrooms
*Two reception rooms & conservatory
*En-suite, family bathroom & downstairs cloakroom
*Driveway with parking for two cars
*Well maintained rear garden
*Set in a cul-de-sac location in the popular Smallfield village
*Buyers Commission May Be Required
Rooms
Entrance Porch
Door to;
Hallway
Stairs rising to first floor. Doors to;
Cloakroom
Kitchen 3.45m x 2.41m (11'4" x 7'11")
Dining Room 3.28m x 2.30m (10'9" x 7'7")
Reception Room 5.94m x 3.96m (19'6" x 13')
Conservatory 3.56m x 3.45m (11'8" x 11'4")
First Floor Landing
Doors to;
Bedroom 3.96m x 3.15m (13' x 10'4")
Door to;
En-Suite Shower Room
Bedroom 3.25m x 2.74m (10'8" x 9')
Bedroom 2.64m x 2.41m (8'8" x 7'11")
Bathroom
Front Garden 5.8m
Driveway.
Rear Garden 11.28m
Tenure
Freehold.
Buyers Commission May Be Required* Full details available upon request
*This property is being marketed by Choices on behalf of the seller on the basis that the buyer pays our fee of between 2.4% incl VAT and 3.6% incl VAT of the net purchase price. Unless otherwise agreed offers will therefore be submitted to the seller net of our fee.



