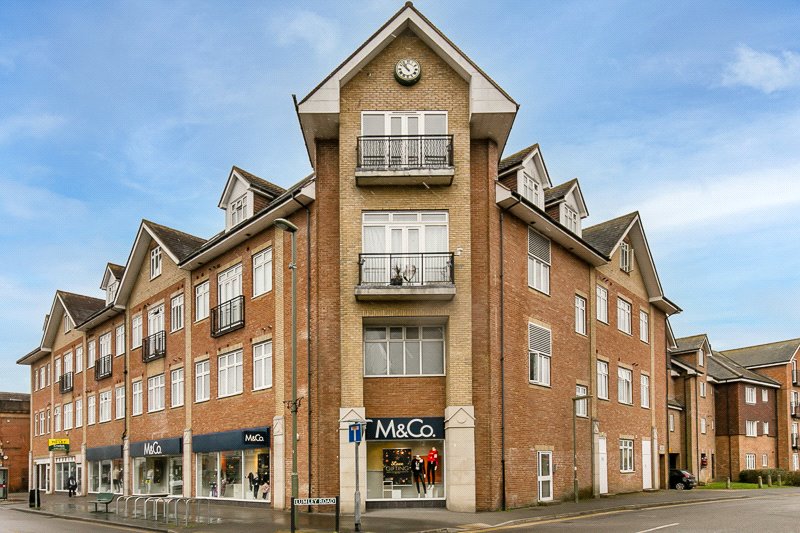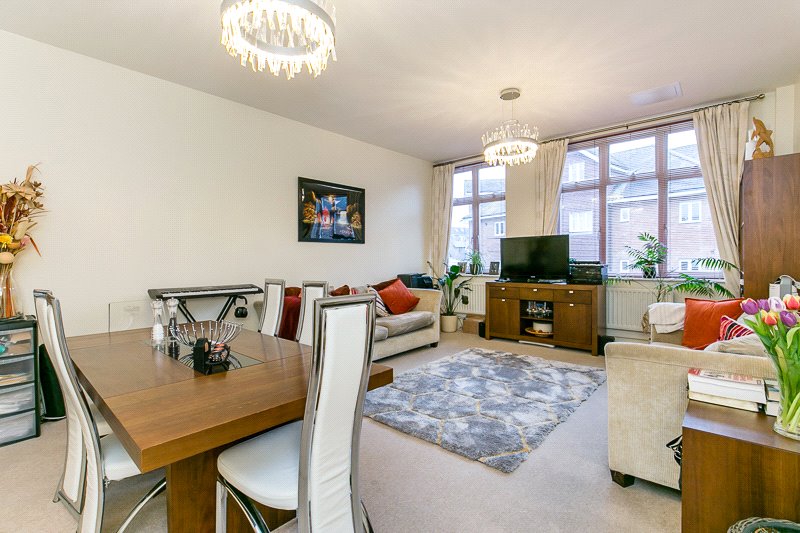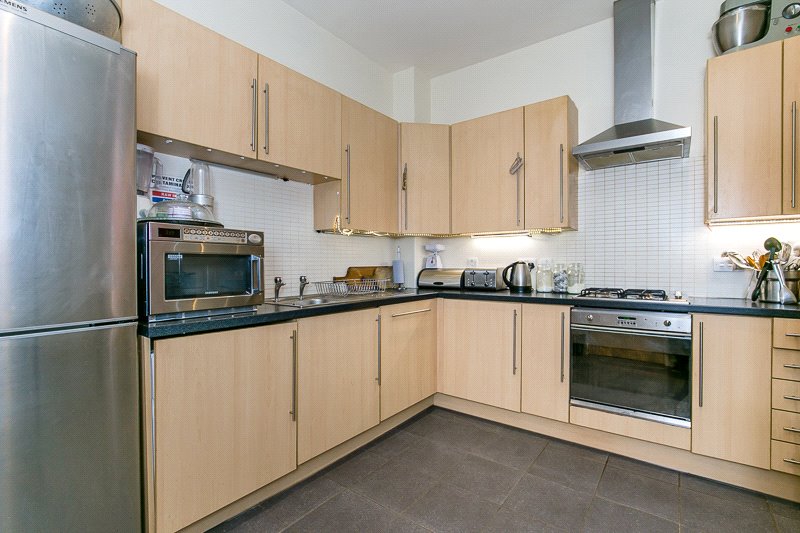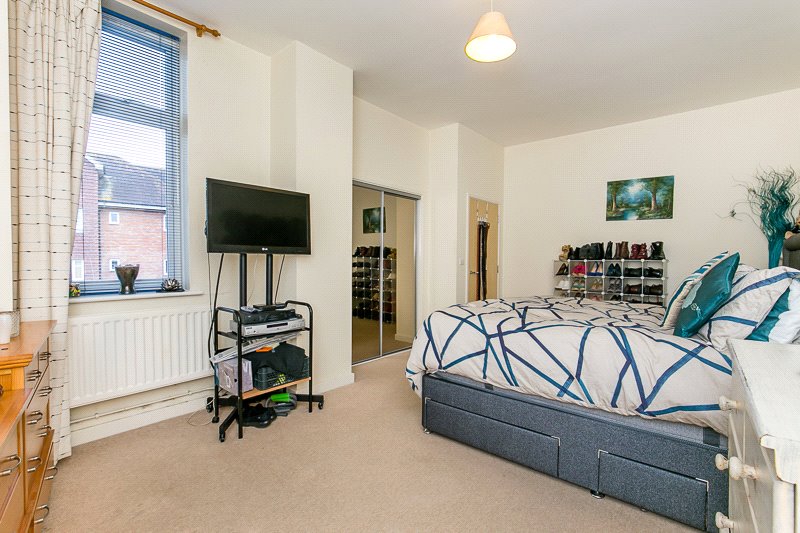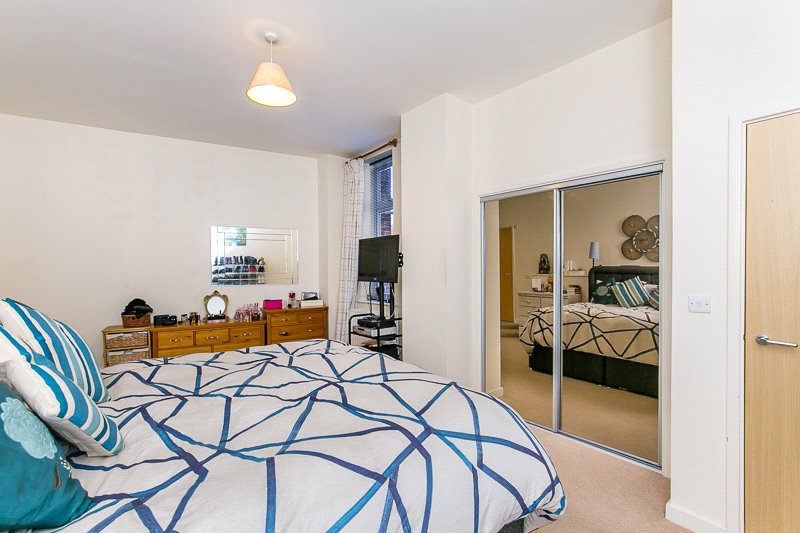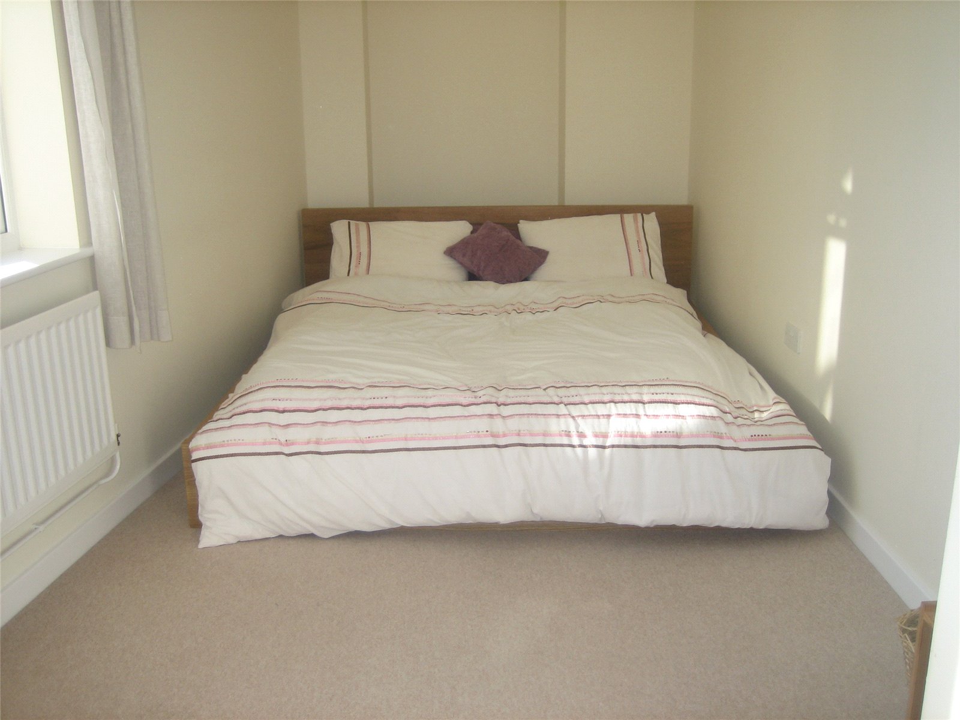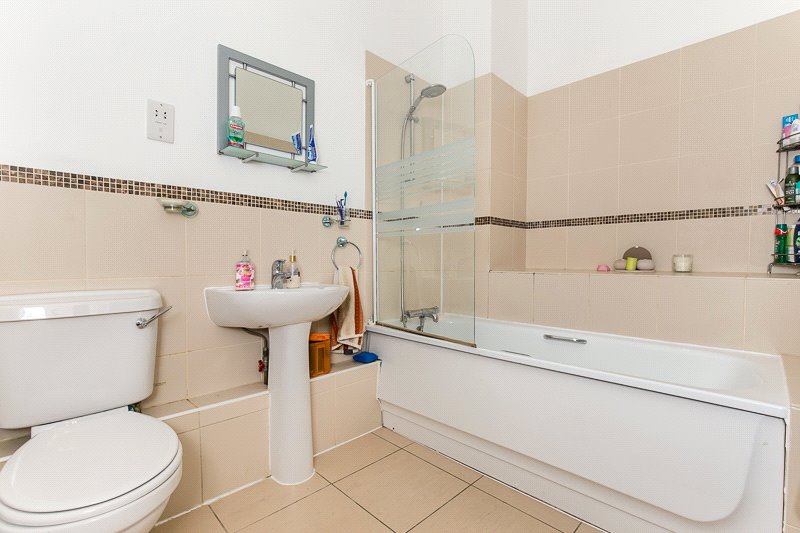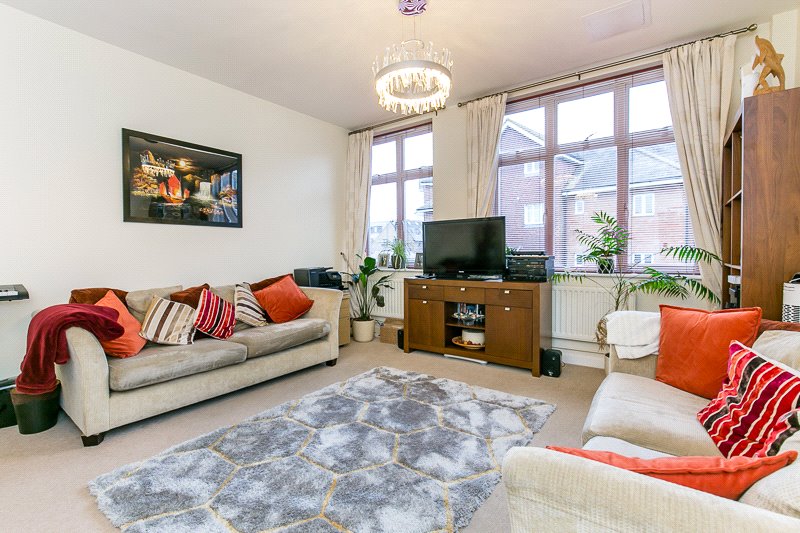Lumley Road, HORLEY
- Bedrooms: 2
- Bathrooms: 2
- Receptions: 1
- *Deceptively spacious first floor apartment
- *Two good size bedrooms
- *19ft Reception room
- *En-suite to master bedroom
- *Over 1000sq ft & High ceilings
- *Finished to a good standard
- *Allocated parking space
- *Town centre location with short walk to train station
- *Buyers Commission May Be Required
- *Draft details awaiting vendor approval
This well presented two bedroom first floor apartment really is one of a kind, covering over 1000sq ft and with high ceilings and large rooms this apartment stands out as a great home or rental property. Being in a town centre and sought after location this property is not one to be missed out on, only a short walk away from Horley train station and High Street you can still commute to work whether it be via train, bus or using Gatwick airport. The two bedrooms are both a good double in size with the master bedroom boasting built in wardrobe and an en-suite shower room. The spacious 19ft reception room is also very well proportioned with space for sofa's, television, dining room table and even a home office if needed. This room also has some nice green views out of the rear windows. The kitchen is also finished to a very good standard with wall and base units, which with the high ceilings give you more space than normal, enough space for a large fridge/freezer and even a small dining table if required. The family bathroom is also well finished with bath and shower above, WC and hand basin. Finally there is parking to the rear with one allocated parking space. Act now and call our sales team today to arrange a viewing on this fantastic property. EPC Rating C.
*Deceptively spacious first floor apartment
*Two good size bedrooms
*19ft Reception room
*En-suite to master bedroom
*Over 1000sq ft & High ceilings
*Finished to a good standard
*Allocated parking space
*Town centre location with short walk to train station
*Buyers Commission May Be Required
*Draft details awaiting vendor approval
Rooms
Draft details awaiting vendor approval
Entrance Hall
Doors to;
Reception Room 5.97m x 4.45m (19'7" x 14'7")
Kitchen 3.33m x 3.33m (10'11" x 10'11")
Bedroom 5.97m x 3.86m (19'7" x 12'8")
Door to;
En-Suite
Bedroom 5.97m x 2.90m (19'7" x 9'6")
Bathroom
Outside
Allocated parking space.
Tenure Leasehold
Term: From 14 June 2007 to 30 December 2128.
Buyers Commission May Be Required* Full details available upon request
*This property is being marketed by Choices on behalf of the seller on the basis that the buyer pays our fee of between 2.4% incl VAT and 3.6% incl VAT of the net purchase price. Unless otherwise agreed offers will therefore be submitted to the seller net of our fee.

