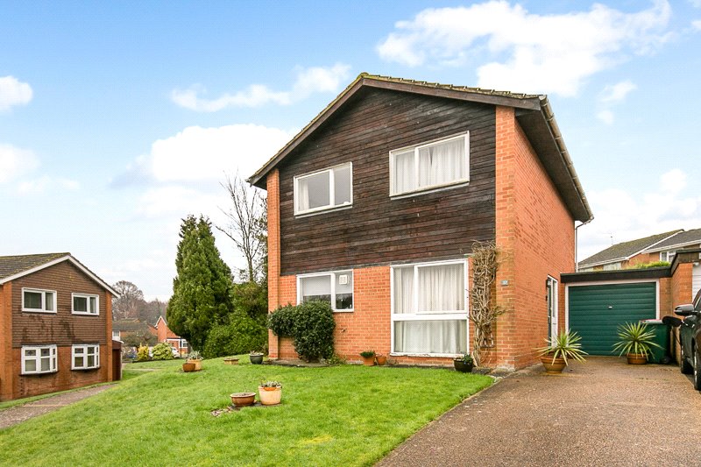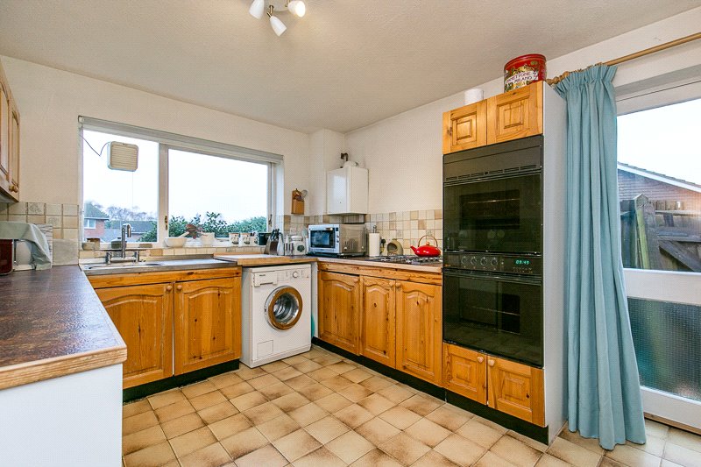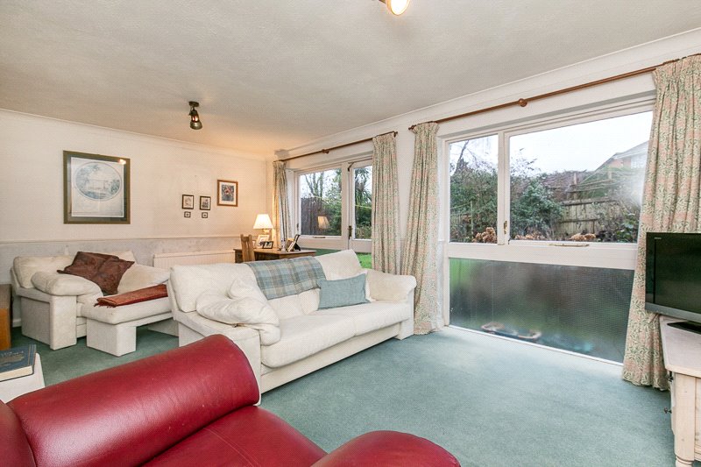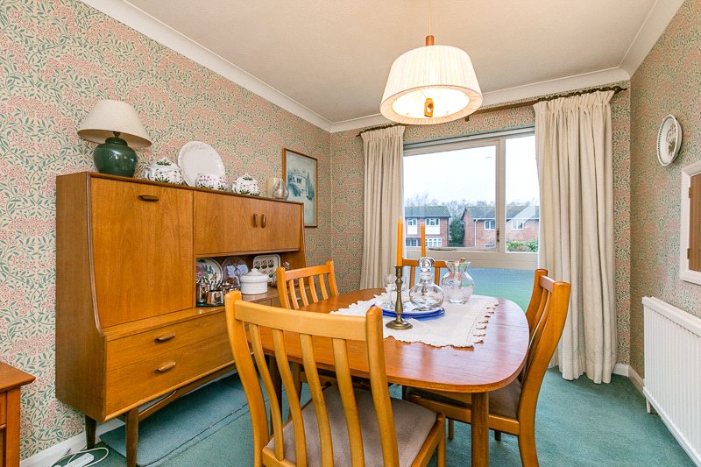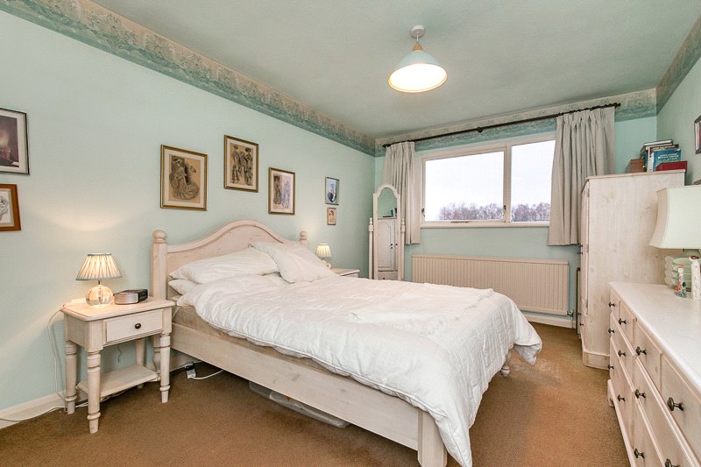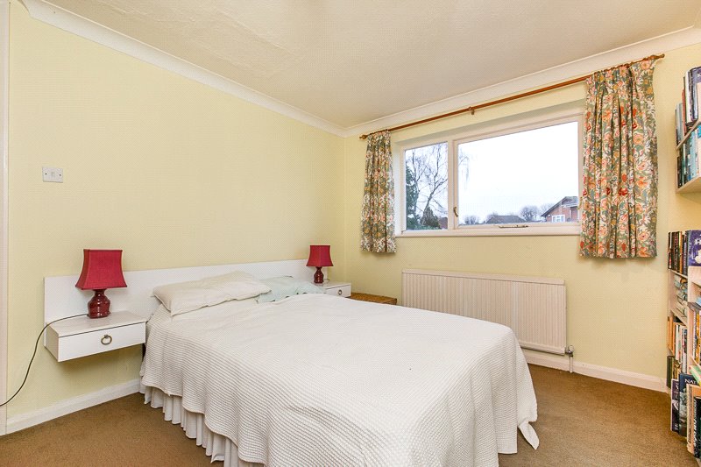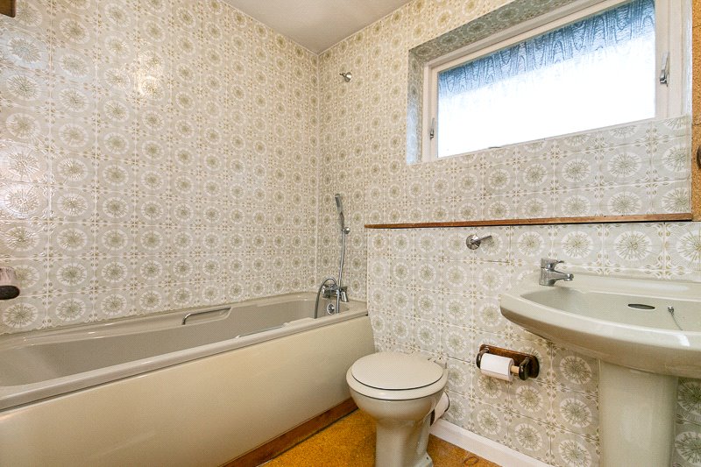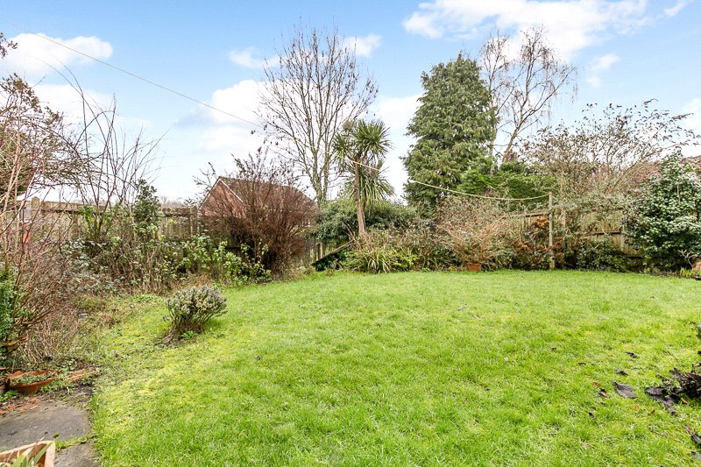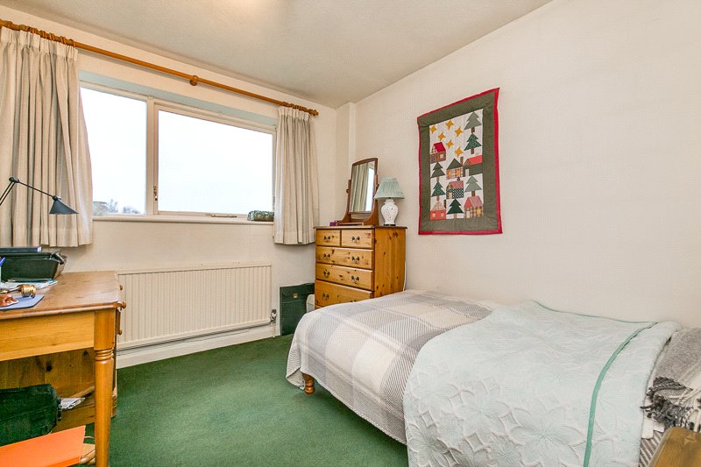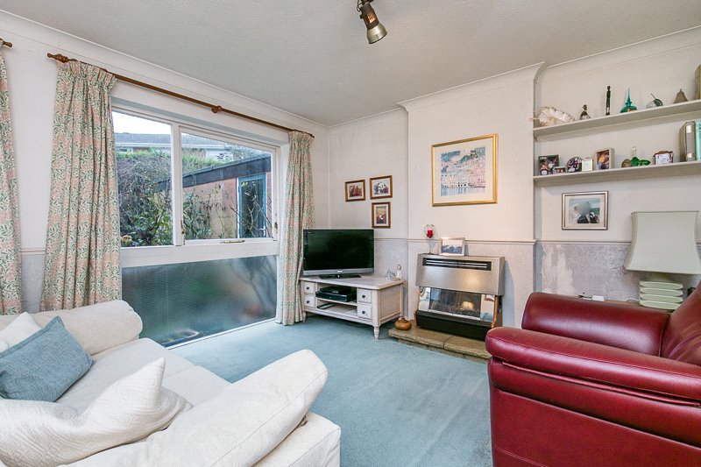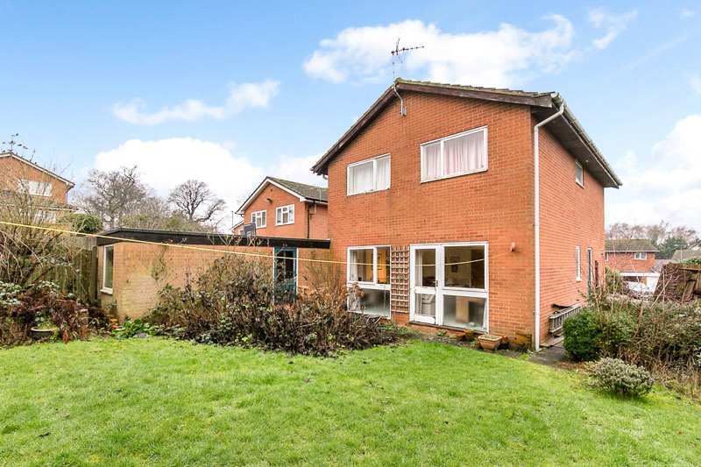Sedgefield Close, Worth, CRAWLEY
- Bedrooms: 4
- Bathrooms: 1
- Receptions: 2
- *Link-detached family home
- *Four bedrooms
- *Two reception rooms
- *Downstairs cloakroom
- *Driveway with ample parking & double garage
- *In need of some updating
- *Great family home with lots of potential
- *Sought after location
- *Buyers Commission May Be Required
GUIDE PRICE £450,000 - £475,000
CHOICES are delighted to bring to the market this one of a kind, four bedroom link-detached family home located in the sought after area of Worth with local shops, bus routes and schools nearby. The property is set on a good size plot with accommodation comprising on the ground floor: Entrance hall, cloakroom, kitchen, separate dining room and a large 18ft reception room overlooking the rear garden. The first floor offers four good sized bedrooms, three of which have built in storage and a family bathroom. Externally this fantastic home boasts driveway with ample parking, double garage and a large rear garden. This perfect family home offers great potential and is not one to be missed, call our sales team today to arrange a viewing. EPC Rating E.
*Link-detached family home
*Four bedrooms
*Two reception rooms
*Downstairs cloakroom
*Driveway with ample parking & double garage
*In need of some updating
*Great family home with lots of potential
*Sought after location
*Buyers Commission May Be Required
Rooms
Entrance Hall
Stairs rising to first floor. Doors to;
Cloakroom
Reception Room 5.72m x 3.56m (18'9" x 11'8")
Dining Room 3.35m x 2.67m (11' x 8'9")
Kitchen 4.52m x 2.97m (14'10" x 9'9")
First Floor Landing
Doors to;
Bedroom 4.42m x 3.02m (14'6" x 9'11")
Bedroom 10.00m x 3.60m (32'10" x 11'10")
Bedroom 3.15m x 2.62m (10'4" x 8'7")
Bedroom 2.72m x 2.62m (8'11" x 8'7")
Bathroom
Front Garden
Driveway leading to;
Garage 8.60m x 2.74m (28'3" x 9')
Rear Garden Extends to 11.28m
Buyers Commission May Be Required* Full details available upon request
*This property is being marketed by Choices on behalf of the seller on the basis that the buyer pays our fee of between 2.4% incl VAT and 3.6% incl VAT of the net purchase price. Unless otherwise agreed offers will therefore be submitted to the seller net of our fee.
Tenure
Freehold.

