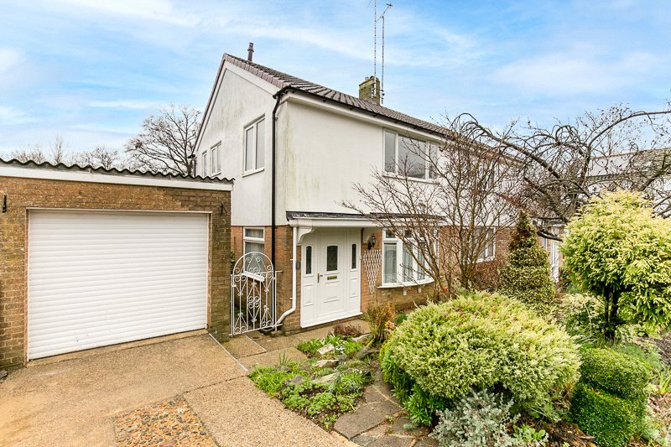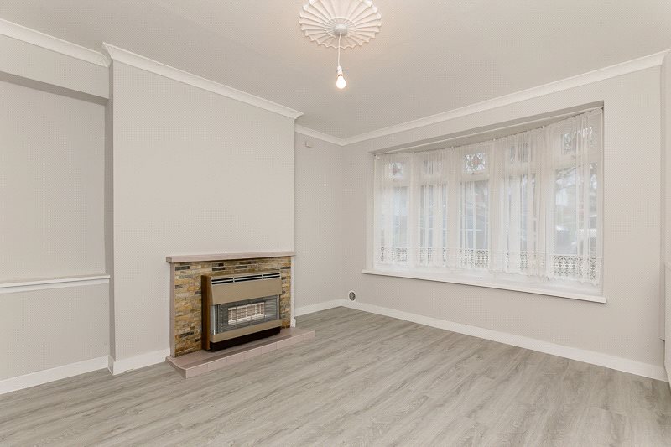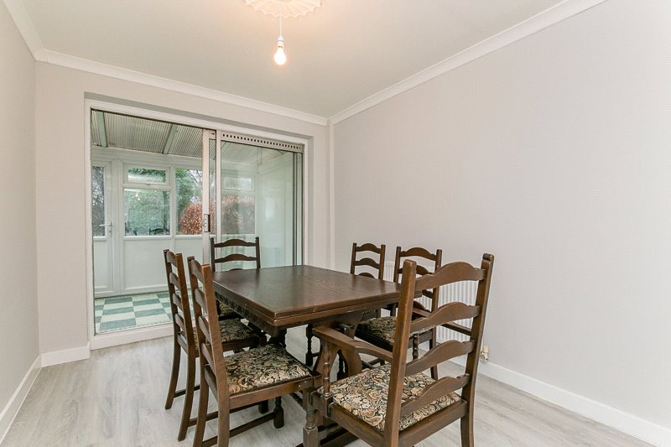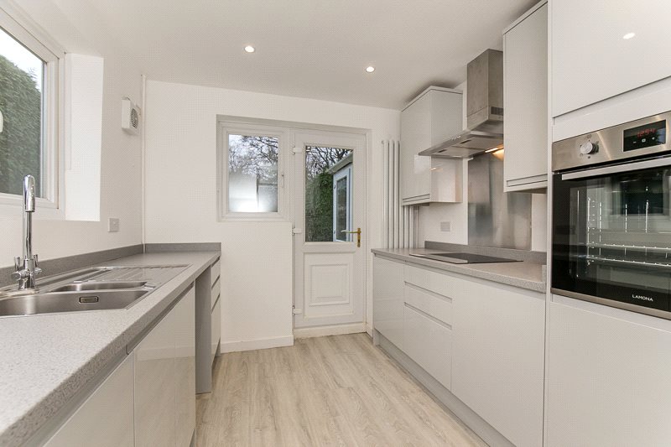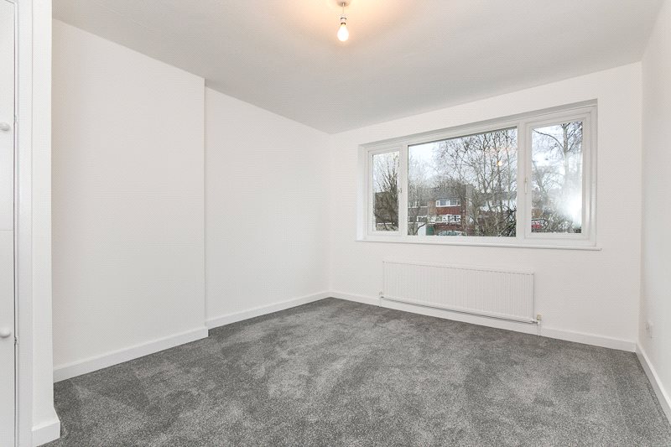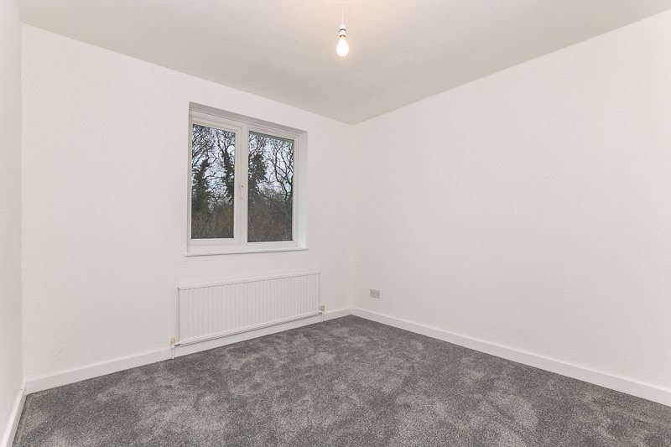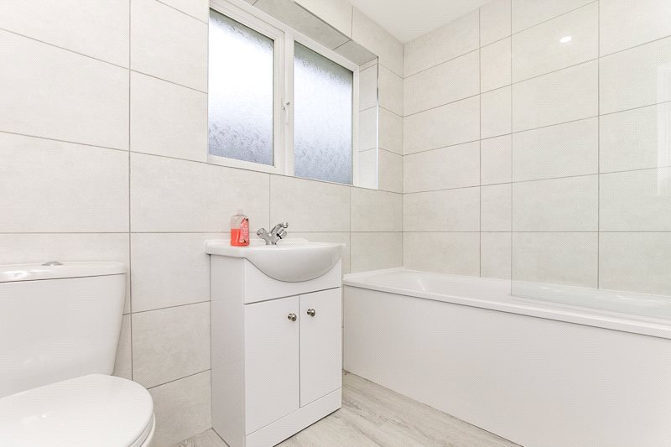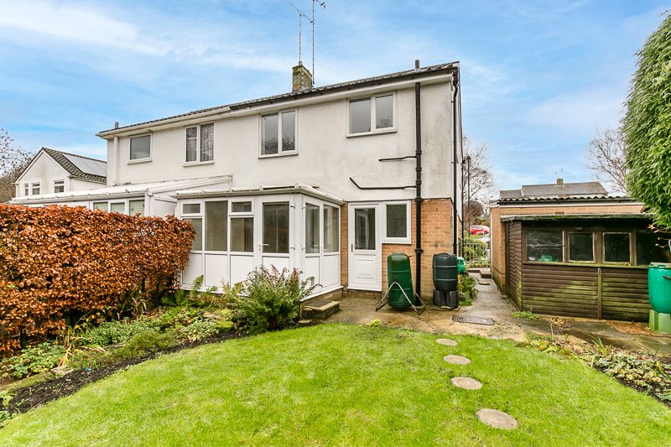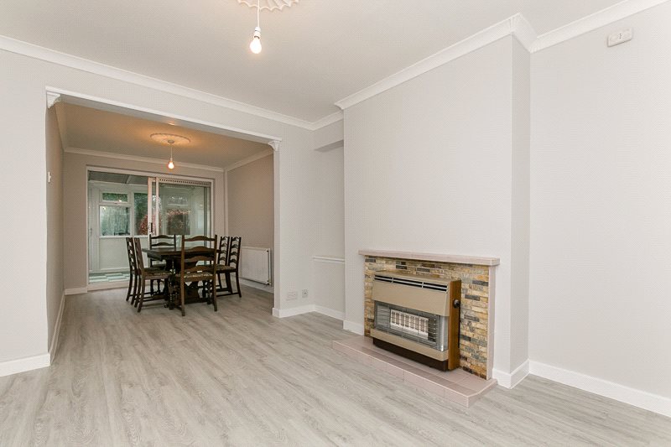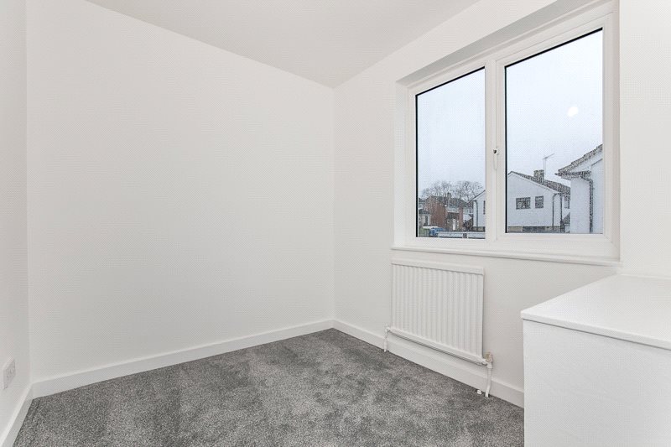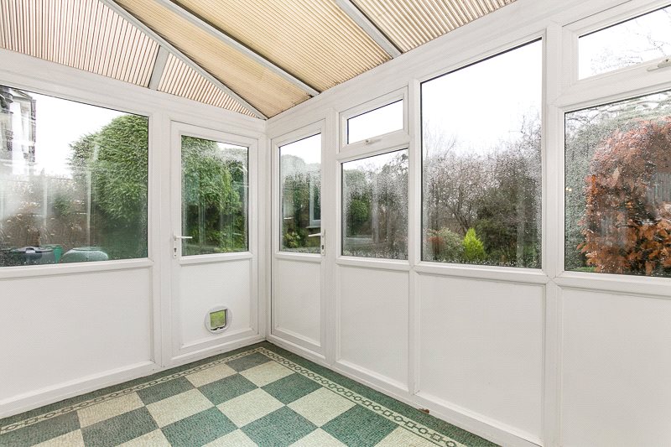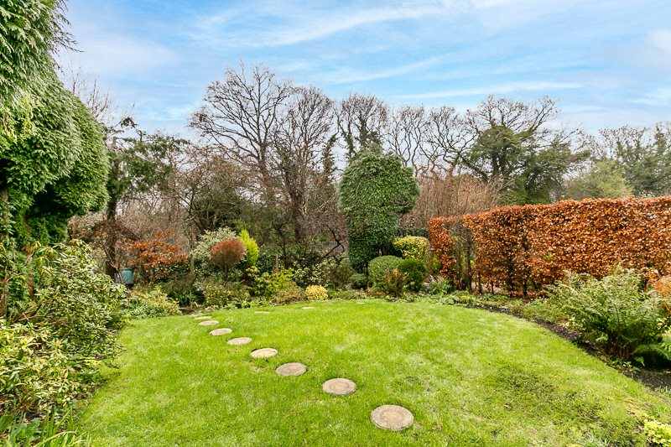Filbert Crescent, Gossops Green, CRAWLEY
- Bedrooms: 3
- Bathrooms: 1
- Receptions: 2
- *Immaculate semi-detached house
- *Open plan reception
- *Refitted kitchen
- *Three good sized bedrooms
- *Conservatory
- *Driveway & garage
- *Attractive rear garden
- *Close to Ifield train station
- *Easy reach of local schools & shops
- *Draft details awaiting vendor approval
*GUIDE PRICE £355,000 - £370,000*
Choices are delighted to offer this immaculately presented three bedroom semi-detached house to the market that has been refurbished throughout. The property is situated at the end of a cul de sac within walking distance of Ifield train in a quiet part of Gossops Green and benefits from 3 good sized bedrooms, open plan reception and a conservatory, a refitted kitchen with integrated appliances, double glazing, and gas fired heating. Outside the house has a private driveway leading up to the garage with an electric door and an attractive rear garden. EPC Rating D.
*Immaculate semi-detached house
*Open plan reception
*Refitted kitchen
*Three good sized bedrooms
*Conservatory
*Driveway & garage
*Attractive rear garden
*Close to Ifield train station
*Easy reach of local schools & shops
*Draft details awaiting vendor approval
Rooms
Draft Details Awaiting Vendor Approval
Entrance Hall
Double glazed window to side. Radiator. Laminate flooring. Stairs rising to the first floor. Under stairs storage. Doors to;
Reception Room 7.21m x 3.53m (23'8" x 11'7")
Double glazed patio door to rear. Double glazed window to front. Feature fireplace. TV aerial socket. Telephone point. Laminate flooring. Two radiators. Coving.
Kitchen 3.35m x 2.67m (11' x 8'9")
Double glazed door to rear. Double glazed window to side and rear. Fitted with a range of wall and base level Dove Grey gloss handless units with complementary work surfaces over. Stainless steel sink/drainer unit. Built in electric oven and hob. Extractor hood. Integrated dishwasher. Space for fridge/freezer and washing machine. Upstand. Designed radiator.
First Floor Landing
Double glazed window to side. Loft access. Radiator. Doors to;
Bedroom 3.89m x 3.20m (12'9" x 10'6")
Double glazed window to front. Radiator. Airing cupboard.
Bedroom 3.18m x 3.12m (10'5" x 10'3")
Double glazed window to rear. Radiator. TV aerial socket. Telephone point.
Bedroom 7.00m x 2.95m (23' x 9'8")
Double glazed window to side. Radiator.
Bathroom
Double glazed window to rear. Heated towel rail. Fitted with a white suite comprising; Panel enclosed bath with shower over, shower screen, vanity wash basin unit and low level WC. Tiled walls. Vinyl flooring.
Conservatory 3.07m x 1.96m (10'1" x 6'5")
White UPVC double glazed. Double glazed patio doors to side.
Front Garden
Driveway with parking for 1 car. Lawn area. Flower/shrub borders. Outside light.
Garage 4.75m x 2.64m (15'7" x 8'8")
Single. Electric roller door. Power and light.
Rear Garden Extends to 16.76m
Mainly laid to lawn. Flower/shrub borders. Mature trees. Patio area. Outside light and tap. Shed with power and light. Enclosed by fencing and hedges.
Buyers Commission May Be Required* Full details available upon request.
*This property is being marketed by Choices on behalf of the seller on the basis that the buyer pays our fee of between 2.4% incl VAT and 3.6% incl VAT of the net purchase price. Unless otherwise agreed offers will therefore be submitted to the seller net of our fee.
Tenure
Freehold.

