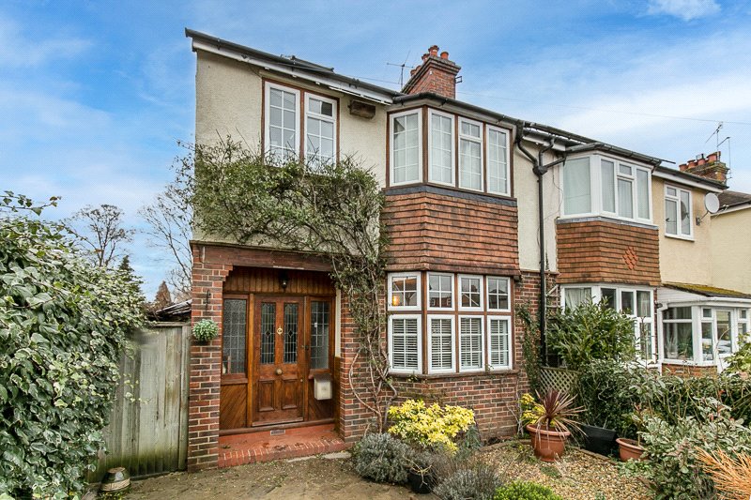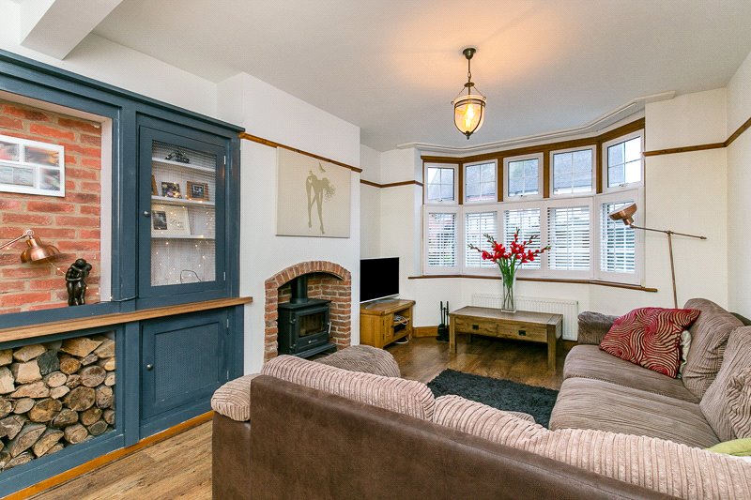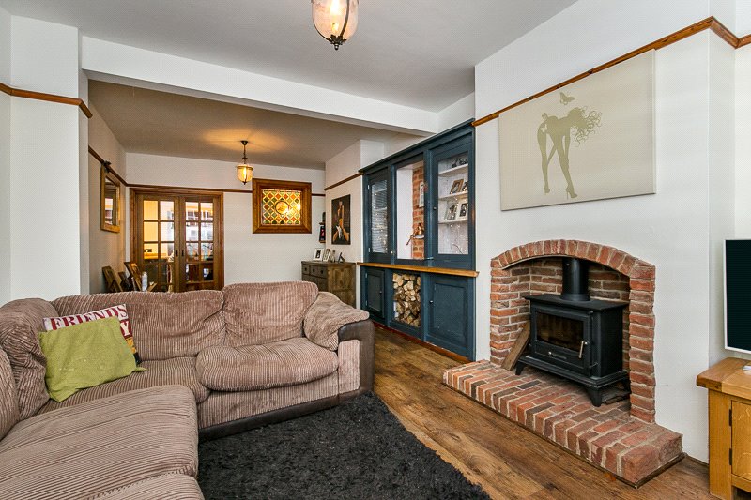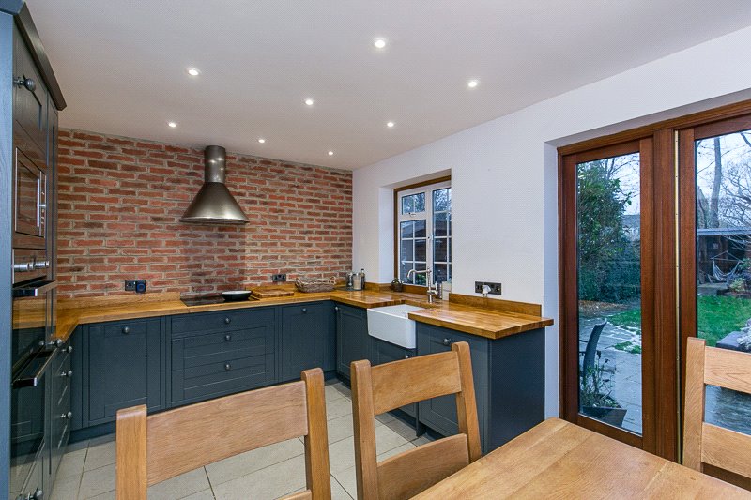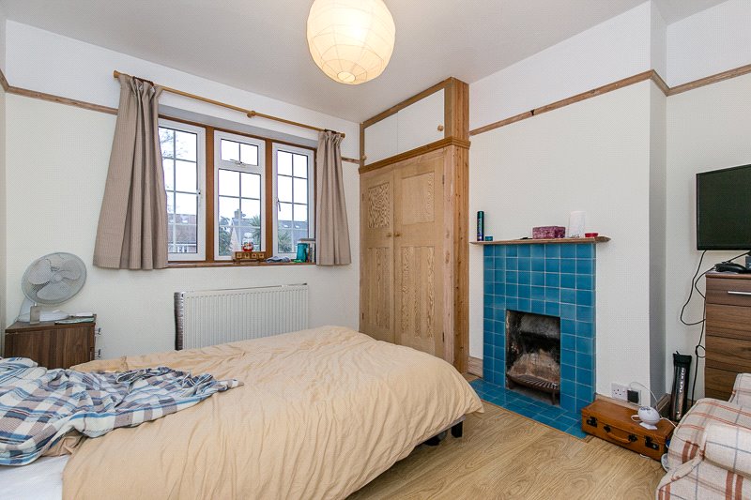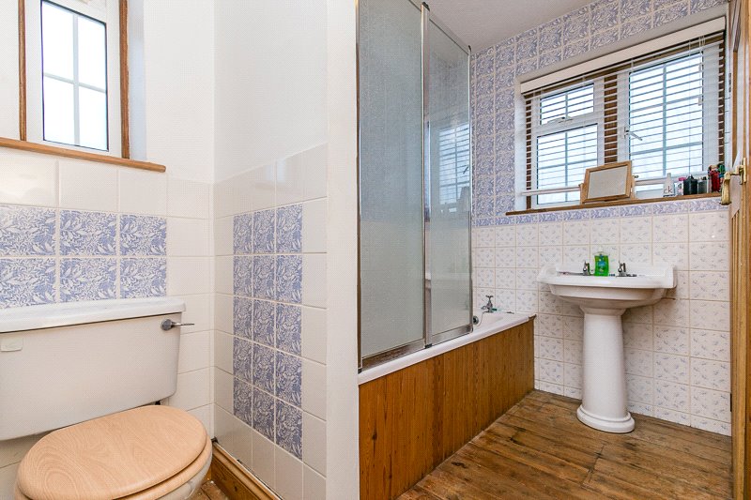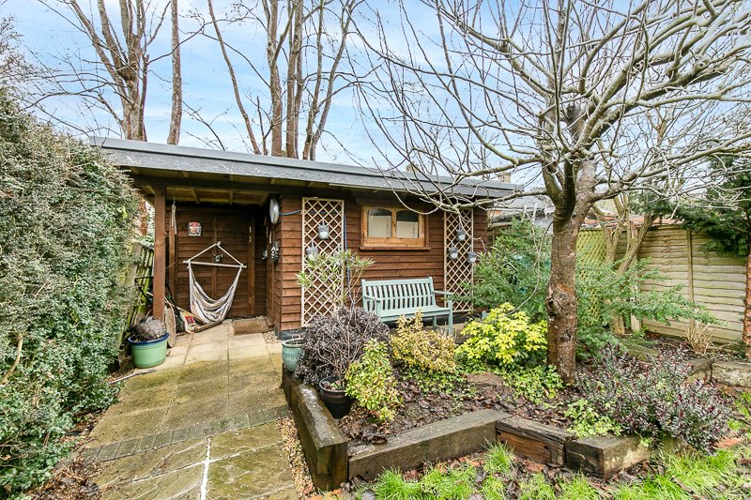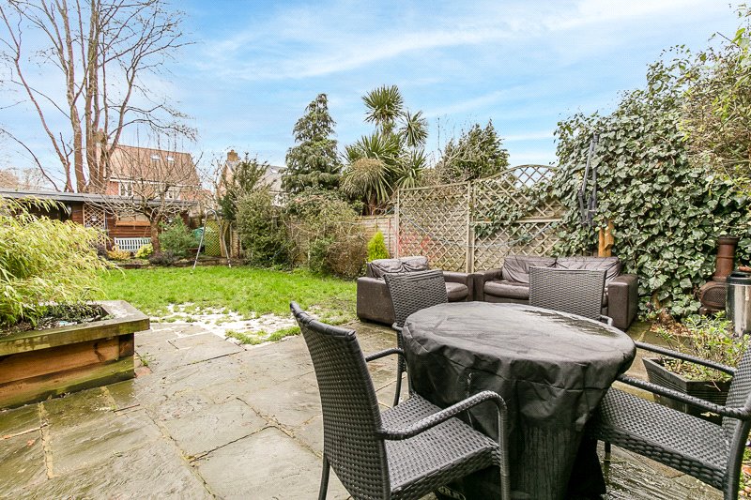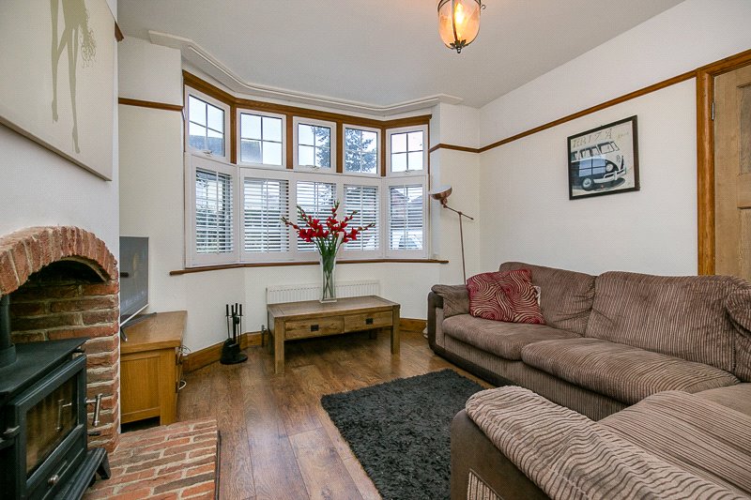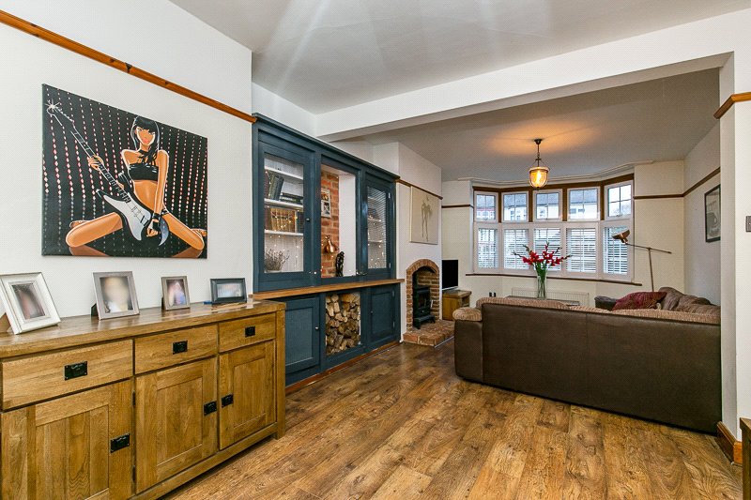Parkhurst Road, HORLEY
- Bedrooms: 4
- Bathrooms: 1
- Receptions: 1
- * Four bedroom semi-detached house
- *Arranged over three floors
- *Spacious bay fronted reception room with log burner
- * Open plan kitchen/diner
- *Downstairs cloakroom
- *Large rear garden
- *Off street parking
- * No onward chain
- *Buyers Commission May Be Required
- *Draft details awaiting vendor approval
Choices are delighted to bring to the market this spacious and versatile four bedroom semi-detached house situated in a convenient location in Horley close to local shops, amenities, schools and bus routes. Also within easy reach is Horley town centre offering a wide variety of shops, supermarkets and mainline train station with links into London and Gatwick Airport. The accommodation is arranged over three floors and comprises on the ground floor; Large open plan, bay fronted reception room with log burner and wood flooring throughout, stylish open plan kitchen/diner which has access out to the rear garden and a cloakroom. The first floor of the house has three good sized bedrooms, the two larger rooms are both a very good size double with space for wardrobes and a family bathroom. On the second floor there is a large master bedroom with eaves storage. Externally the property boasts driveway to the front and a rear garden which is part lawned and part patio, you also have two large sheds that could be used for a summer house, office or whatever you may need. This fantastic family home is ready to move straight into for the next owner, call our sales team today to arrange a viewing. EPC Rating D.
* Four bedroom semi-detached house
*Arranged over three floors
*Spacious bay fronted reception room with log burner
* Open plan kitchen/diner
*Downstairs cloakroom
*Large rear garden
*Off street parking
* No onward chain
*Buyers Commission May Be Required
*Draft details awaiting vendor approval
Rooms
Draft details awaiting vendor approval
Entrance Hall
Stairs rising to first floor. Doors to;
Cloakroom
Reception Room 7.47m x 3.56m (24'6" x 11'8")
Kitchen/Diner 5.26m x 3.80m (17'3" x 12'6")
First Floor Landing
Stairs rising to second floor. Doors to;
Bedroom 4.24m x 3.30m (13'11" x 10'10")
Bedroom 3.60m x 3.30m (11'10" x 10'10")
Bedroom 2.13m x 2.10m (7' x 6'11")
Bathroom
Second Floor Landing
Door to;
Bedroom 5.23m x 4.27m (17'2" x 14'0")
Front Garden
Driveway
Rear Garden Extends to 17.07m
Access to;
Shed 3.07m x 1.57m (10'1" x 5'2")
Shed 4.75m x 3.45m (15'7" x 11'4")
Tenure
Freehold.
Buyers Commission May Be Required* Full details available upon request
*This property is being marketed by Choices on behalf of the seller on the basis that the buyer pays our fee of between 2.4% incl VAT and 3.6% incl VAT of the net purchase price. Unless otherwise agreed offers will therefore be submitted to the seller net of our fee.

