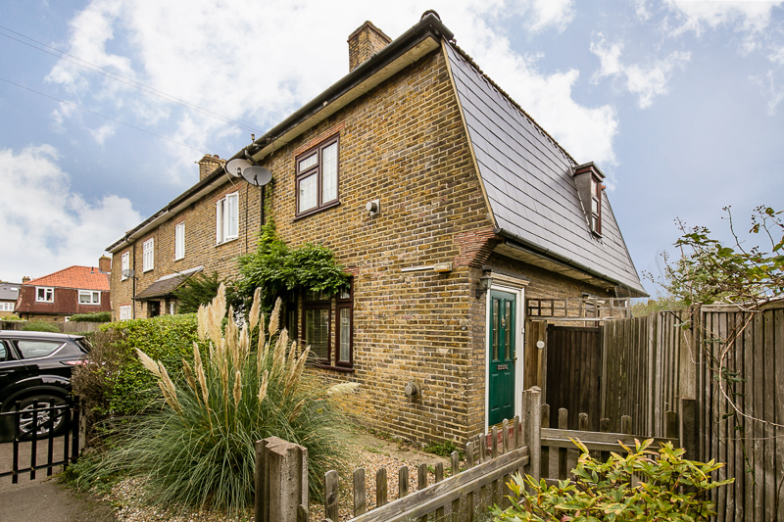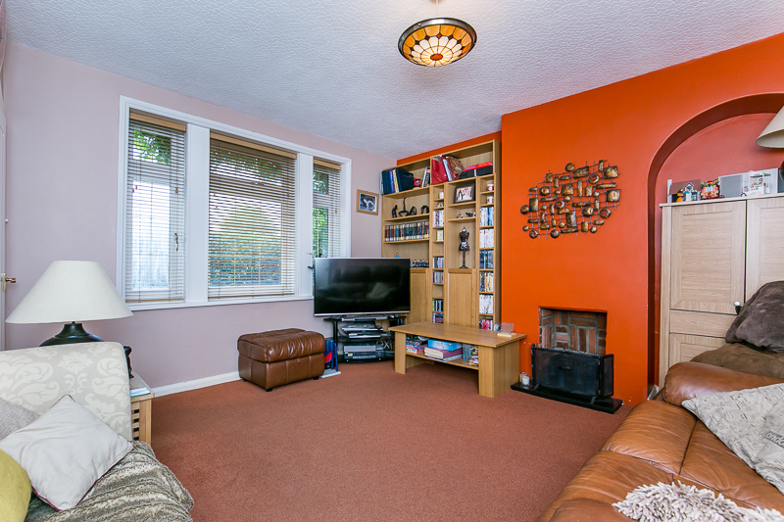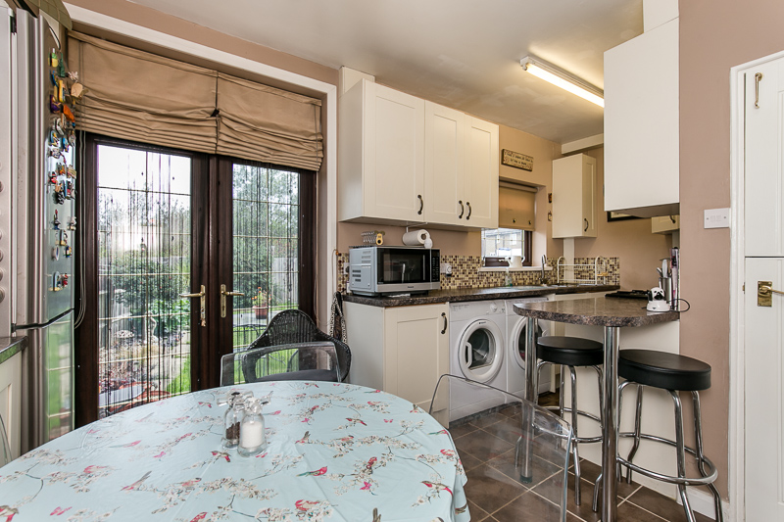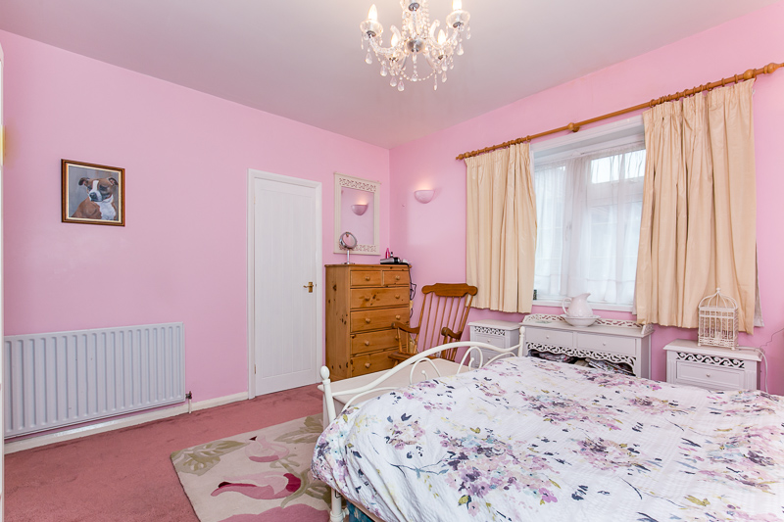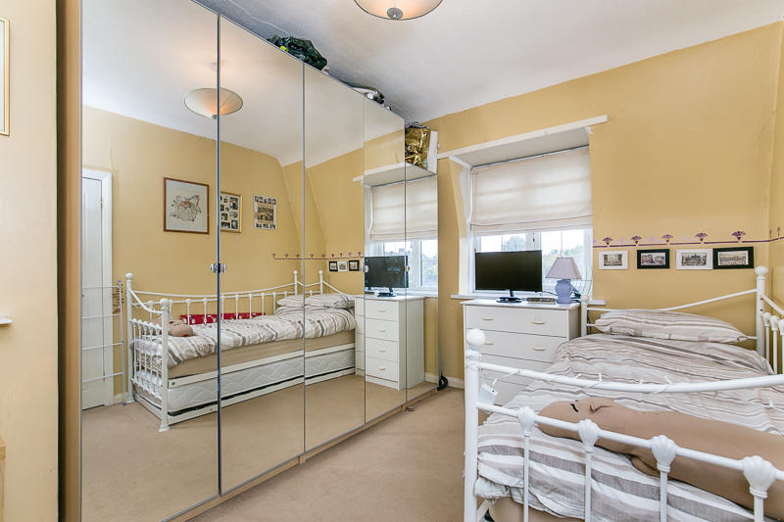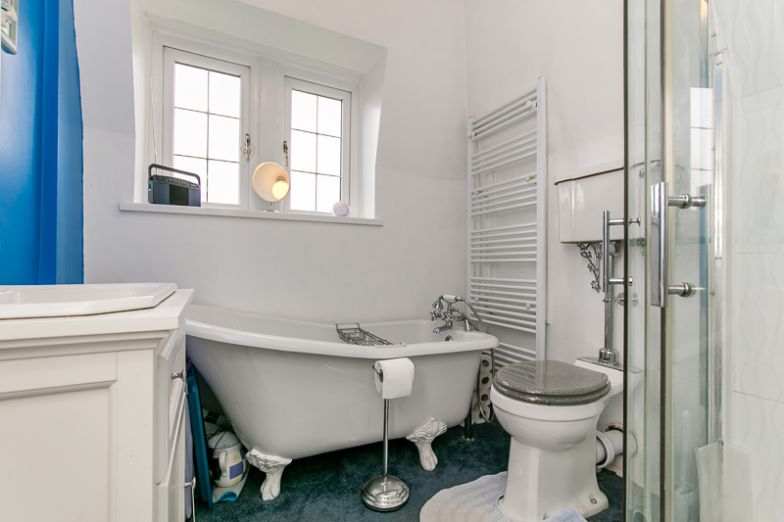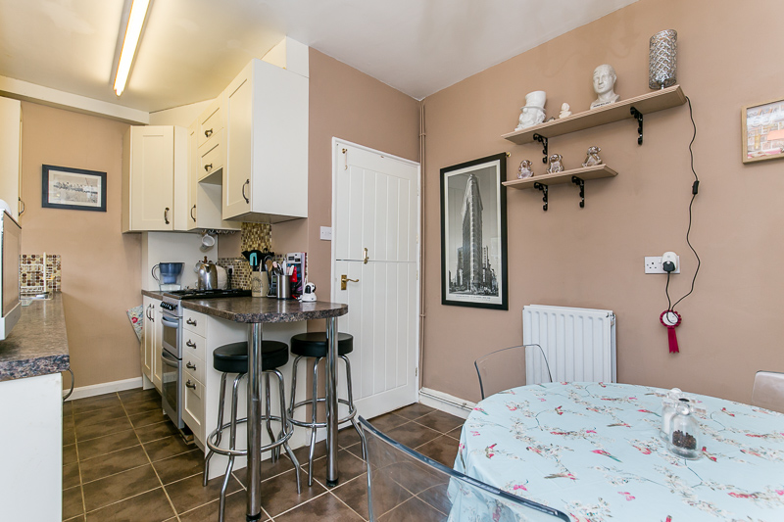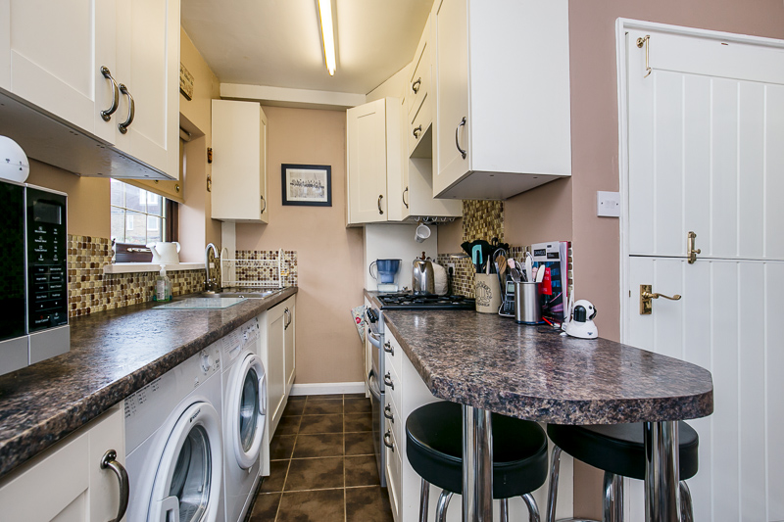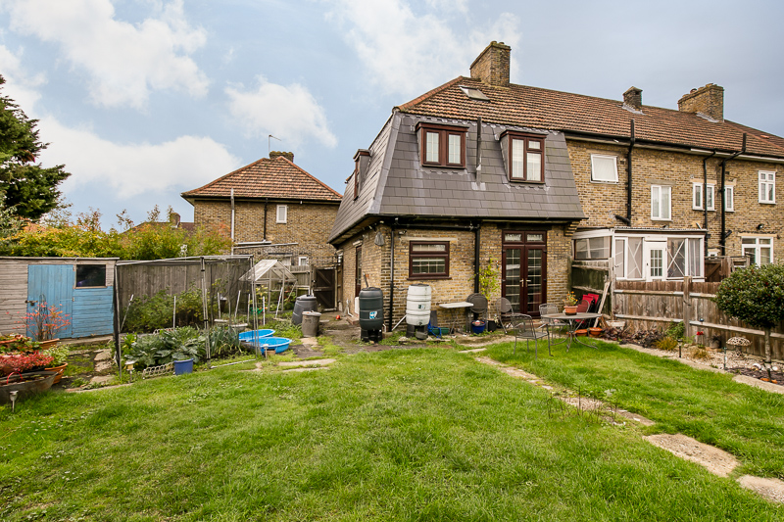Athelney Street, BELLINGHAM
- Bedrooms: 2
- Bathrooms: 1
- Receptions: 1
- *Amazing end of terrace house
- *Spacious & well presented throughout
- *Two good size DOUBLE bedrooms
- *Quiet residential area with local shops and amenities nearby
- *SHORT WALK - 0.4 mile to Bellingham Station
- *Perfect for commuters into Central London
- *Ample storage space
- *Upstairs bathroom & downstairs cloakroom
- *Perfect for first time buyers or investors
PERFECT for first time buyers and investors! DANIELS are delighted to present to the market this AMAZING TWO BEDROOM end of terraced house in a prime location. The property is WELL PRESENTED throughout and offers; Entrance hall, spacious reception room, spacious kitchen area, cloakroom and two good sized double bedrooms and a bathroom upstairs. The house has a larger than average garden that wraps around the rear and side of the property making it the perfect garden to entertain family and friends for those special moments.
The property is situated within a prime location that is MOMENTS away from Bellingham main line train station making it great for commuters into Central London. Call Daniels today to arrange a viewing to avoid missing out on this lovely family house! EPC Rating E.
*Amazing end of terrace house
*Spacious & well presented throughout
*Two good size DOUBLE bedrooms
*Quiet residential area with local shops and amenities nearby
*SHORT WALK – 0.4 mile to Bellingham Station
*Perfect for commuters into Central London
*Ample storage space
*Upstairs bathroom & downstairs cloakroom
*Perfect for first time buyers or investors
Rooms
Entrance Hall
Reception Room 4.10m x 4.04m (13'5" x 13'3")
Inner Hall
Kitchen 5.05m x 2.80m (16'7" x 9'2")
Cloakroom
First Floor Landing
Bedroom 4.06m x 3.86m (13'4" x 12'8")
Bedroom 3.53m x 2.82m (11'7" x 9'3")
Bathroom
Front Garden 3.35m
Rear Garden Extends to 10.97m max x 9.45m max
Tenure
Freehold.

