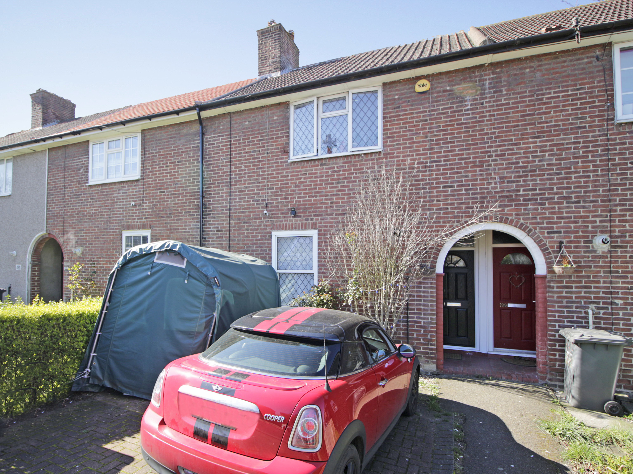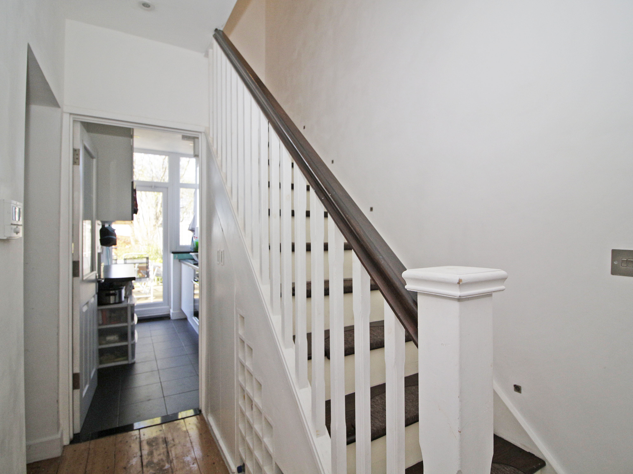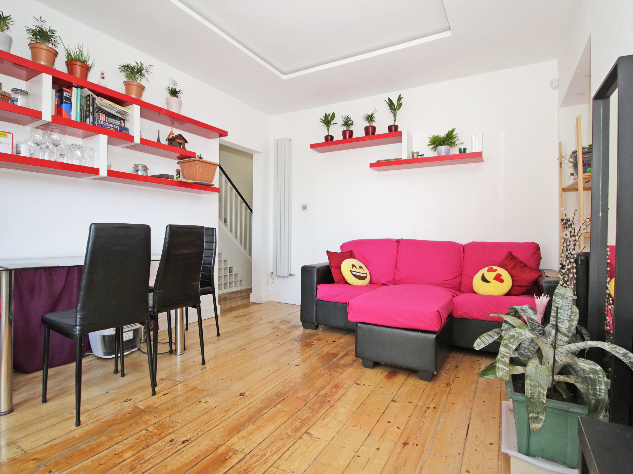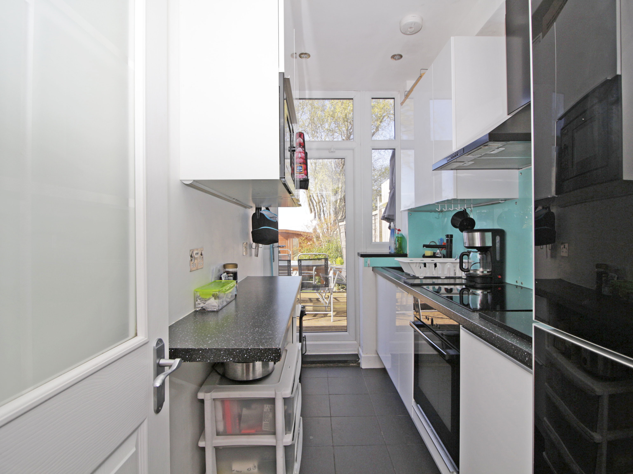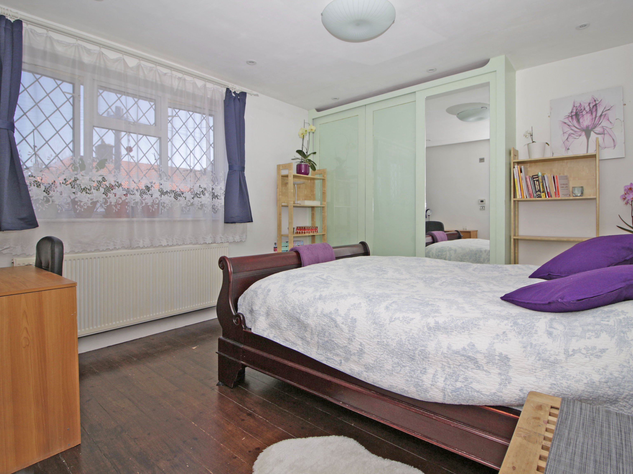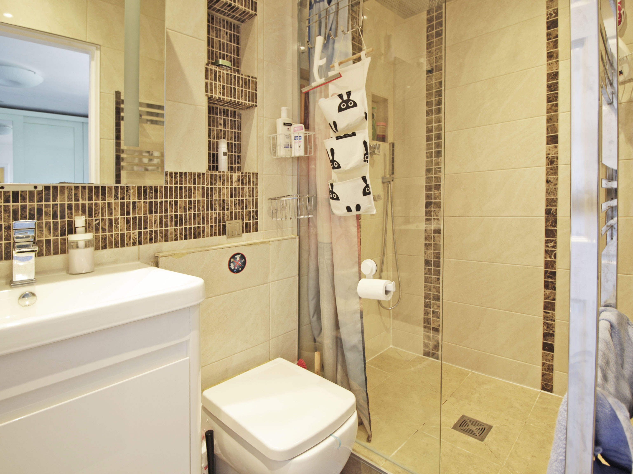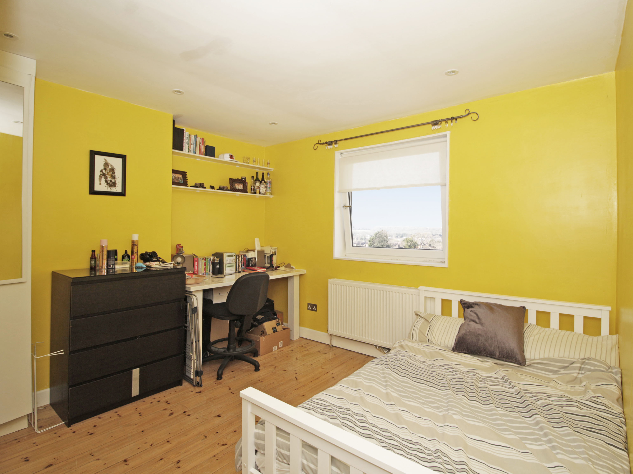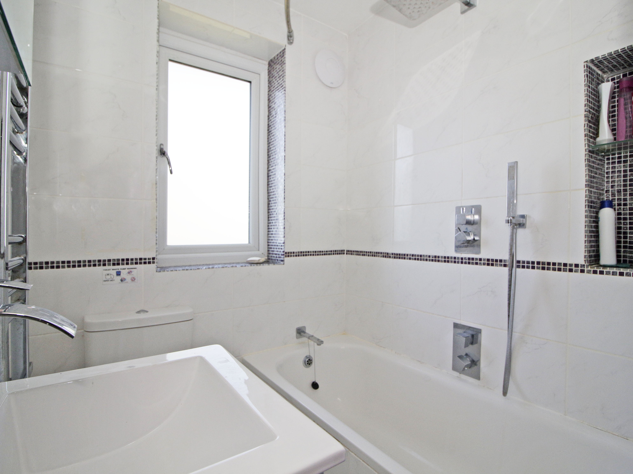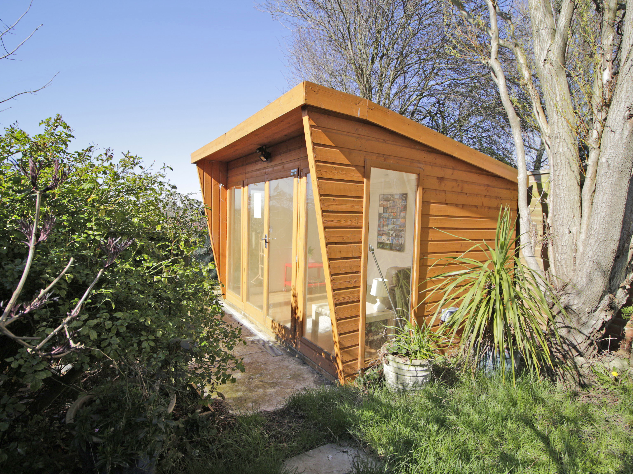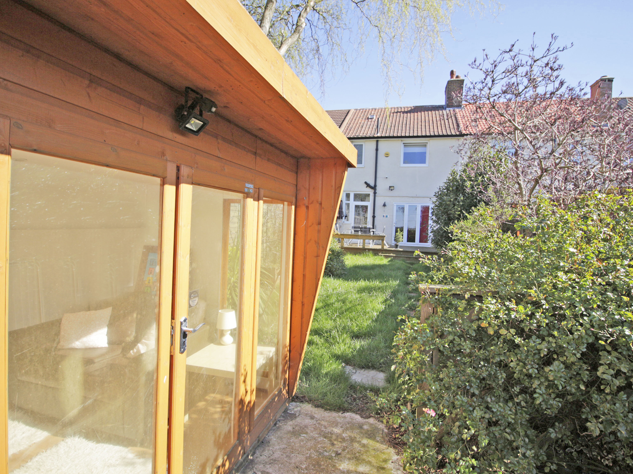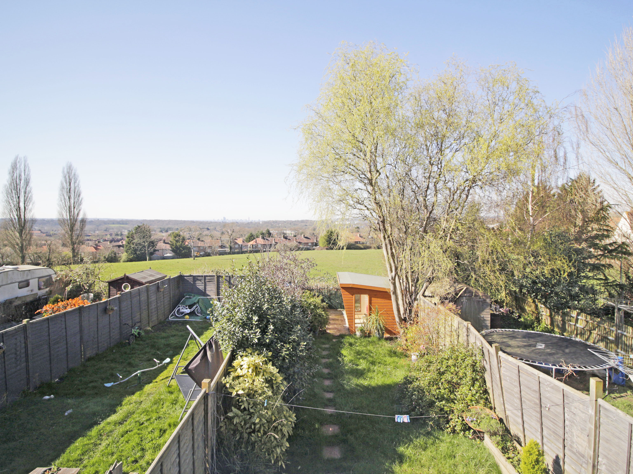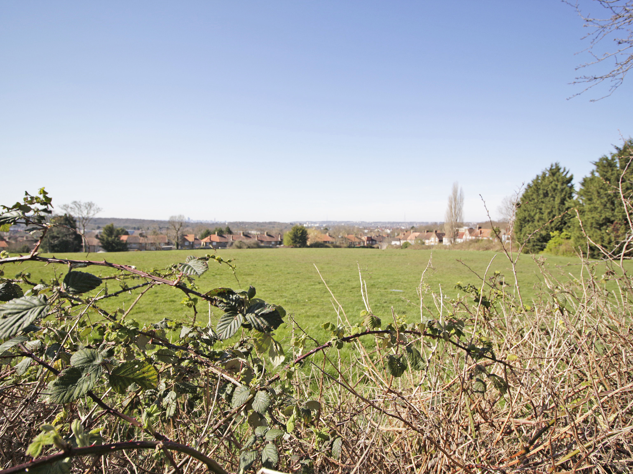Moorside Road, BROMLEY
- Bedrooms: 3
- Bathrooms: 2
- Receptions: 1
- *Garden Office with power, internet and its own consumer unit
- *Kitchen underfloor heating
- *LED downlights across the property
- *Master Bedroom En-Suite
- *New electrics and new consumer unit
- *New Wiring, Plumbing, Doors, Windows & Staircase
- *External walls insulated with liquid insulation
- *Wired internet in all Bedrooms
- *Roof tiles re-pointed and serviced
- *Water mains power booster pump
This TWO DOUBLE BEDROOM house is the IDEAL FAMILY HOME having been REFURBISHED to an excellent standard by the current owner with an additional EN-SUITE in the Master Bedroom & Garden OFFICE with power supply. The ground floor consists of: an entrance hall, TWO Reception Rooms with versatile accommodation to be used as a THIRD bedroom, STORAGE cupboard with NEW Boiler & Fuse board and a stylish, modern kitchen with Underfloor Heating. On the first floor you will find a master bedroom with access to an en-suite shower room which benefits from under floor heating, a further double bedroom and the family bathroom. Benefits include, gas central heating, double glazing throughout and fitted wardrobes in all of the bedrooms. There is a sunny decking area, ideal for entertaining with an outer house office building with its own consumer unit. The SOUTH/West appointed REAR GARDEN backs onto Durham Hill Fields giving a lovely view from the property. Moorside Road is excellently located just 0.8 of a mile from Zone 4 GROVE PARK TRAIN STATION. Local schooling such as Rangefield Primary and Bonus Pastor Catholic College are within easy walking distance as well as local shops and Supermarkets. BROMLEY HIGH STREET and The Glades Shopping Centre is only a short bus ride away. Contact Daniels to arrange to view. EPC Rating D
Rooms
Draft Details Awaiting Vendor Approval
Entrance Hall
Radiator. Stairs rising to the first floor. Under stairs storage. Doors to;
Living Room 4.00m x 3.60m (13'1" x 11'10")
Double glazed window to front. Feature fireplace. TV aerial socket. Telephone point. Radiator. Coving.
Dining Room 3.60m x 2.80m (11'10" x 9'2")
Double glazed window to rear. Double glazed french doors to rear. TV aerial socket. Telephone point. Coving.
Kitchen 2.90m x 1.78m (9'6" x 5'10")
Double glazed door and window to rear. Fitted with a range of wall and base level units with complementary work surfaces over. Stainless steel sink/drainer unit. Built in electric oven and hob. Extractor hood. Integrated dishwasher, fridge/freezer and washing machine. Part tiled walls. Ceramic tiled flooring.
First Floor Landing
Loft access. Doors to;
Bedroom One 4.55m x 3.50m (14'11" x 11'6")
Double glazed window to rear. Radiator. TV aerial socket. Telephone point. Wood laminate flooring. Coving. Door to;
En-suite
Fitted with a coloured suite comprising; Shower cubicle, vanity wash basin unit and low level WC. Extractor fan. Shaver point. Heated towel rail. Ceramic tiled flooring.
Bedroom Two 3.70m x 3.50m (12'2" x 11'6")
Double glazed window to front. Radiator. TV aerial socket. Telephone point. Coving.
Bathroom
Double glazed window to rear. Heated towel rail. Fitted with a white suite comprising; Panel enclosed bath with shower over, vanity wash basin unit and low level WC. Extractor fan. Shaver point. Fully tiled walls. Ceramic tiled flooring.
Front Garden
Driveway with parking for one car. Flower/shrub borders. Outside light.
Rear Garden
Mainly laid to lawn. Flower/shrubs borders. Mature trees. Decked area. Outside light and tap. Shed with power and light. Enclosed by fencing.
Tenure
Freehold.

