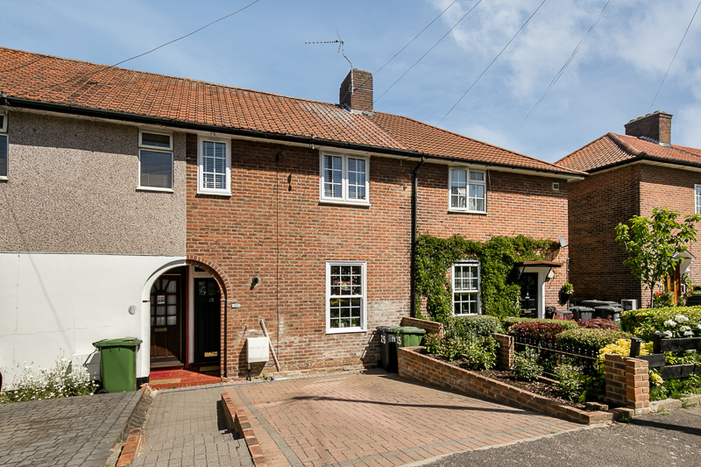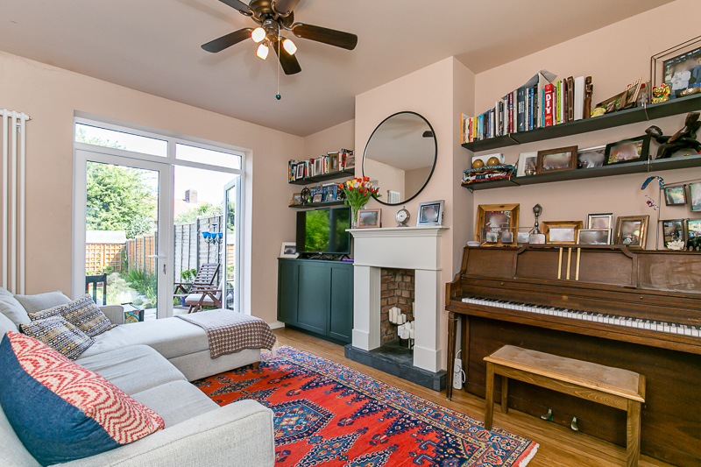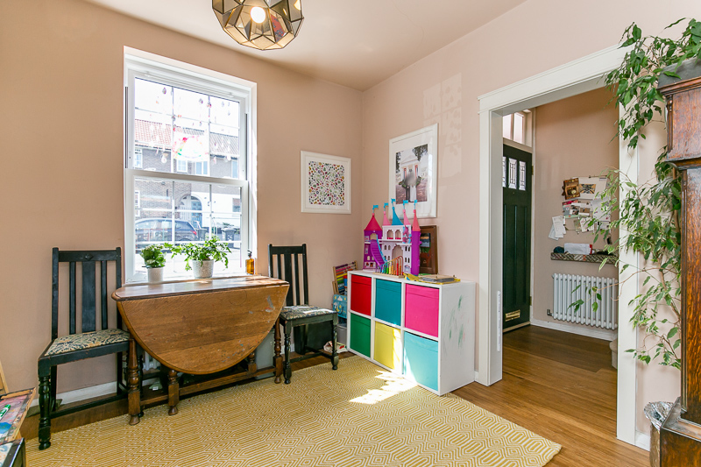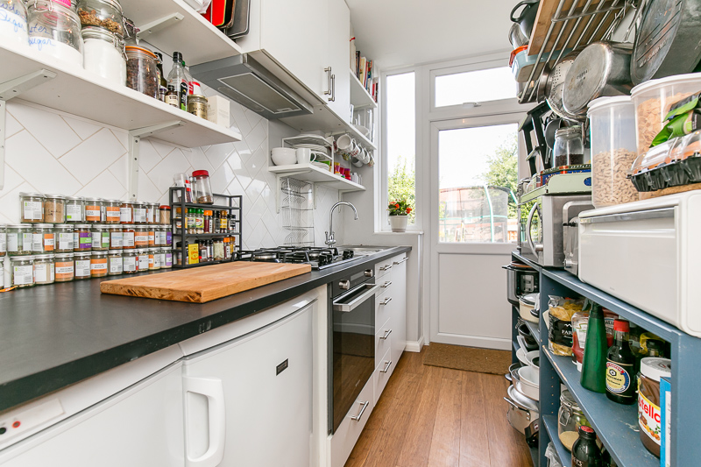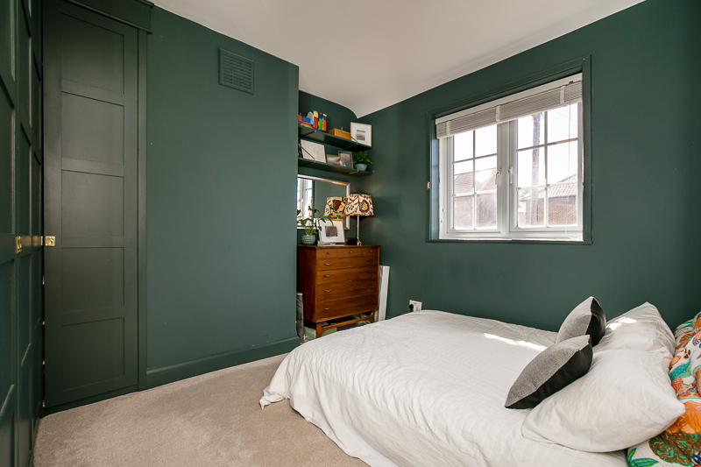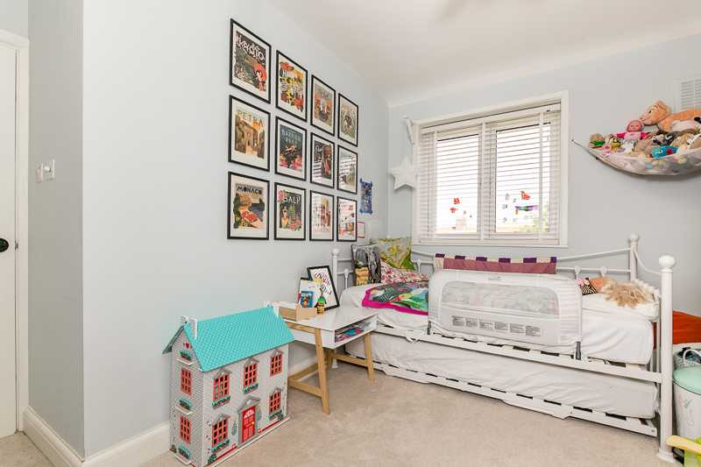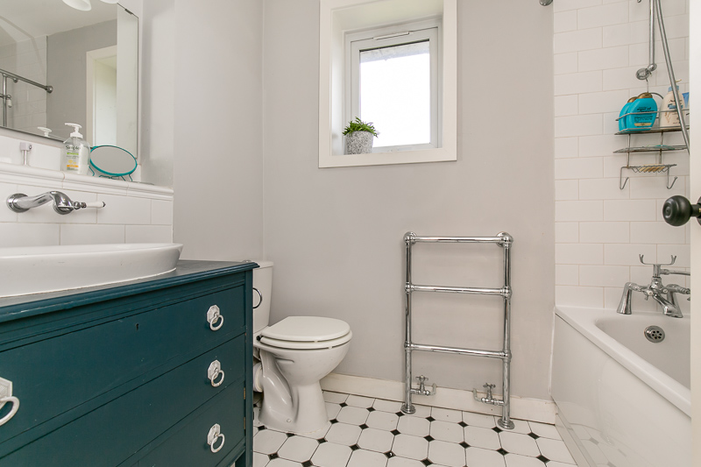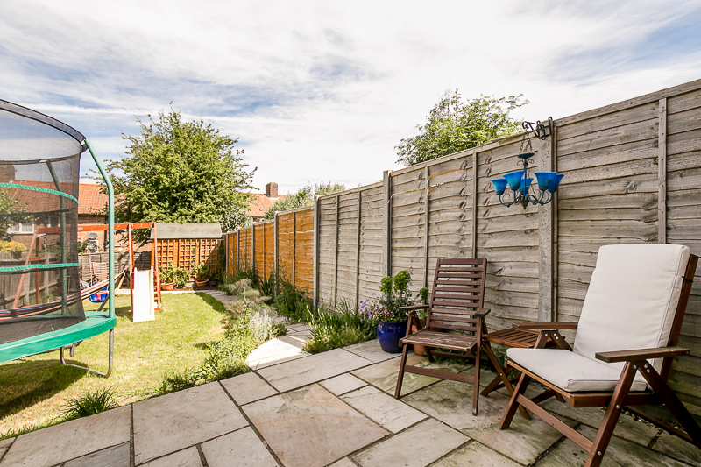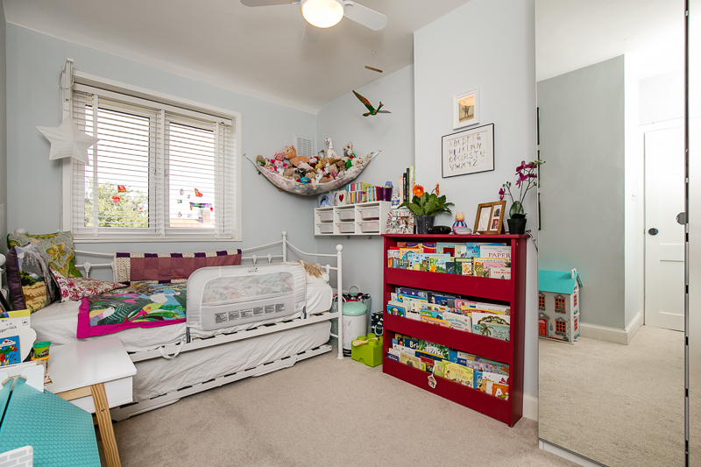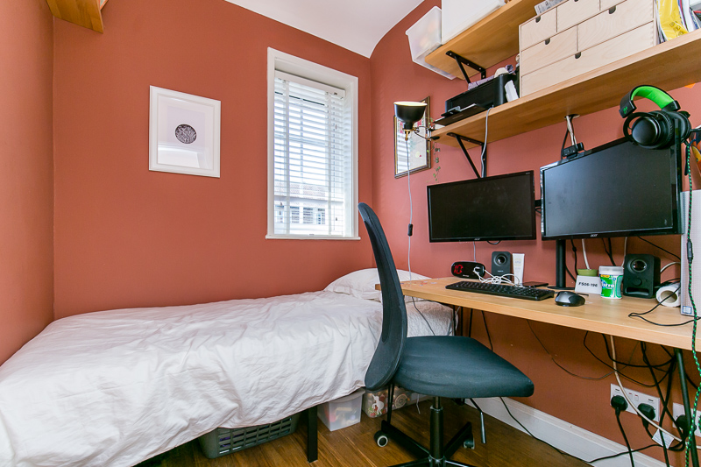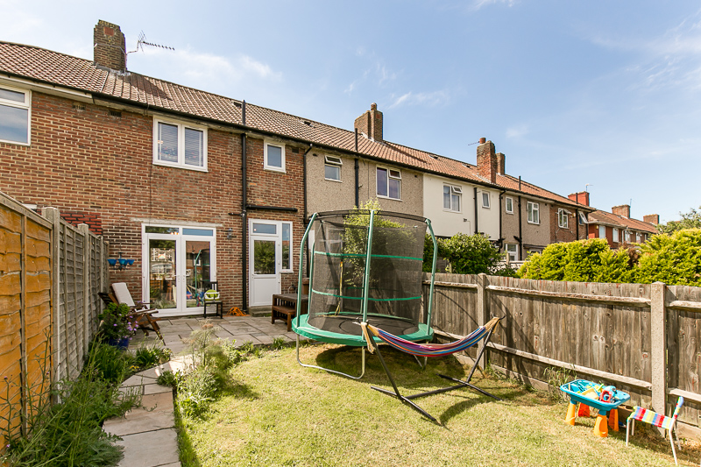Bideford Road, BROMLEY
- Bedrooms: 3
- Bathrooms: 1
- Receptions: 1
- * Three bedroom house
- * Open plan reception room
- * Driveway
- * Close to Grove Park station
- * Lovely private garden
- * Convenient location
- * Spacious rooms
- * Good condition throughout
- * Draft details awaiting vendor approval
Move straight into this thoughtfully renovated, tastefully decorated family home. Downstairs features two reception rooms that flow together to create an open, bright entertaining space with feature fireplace and French doors to the sizeable, private garden. The functional kitchen offers direct garden access. The lovely, child-friendly garden has a sandstone patio with path leading to an additional suntrap patio/BBQ area and storage shed. Upstairs are 3 bedrooms with space saving design features like sliding doors, spacious family bathroom and custom-built laundry cupboard with stacked washer and tumble dryer. Stay cool through the summer with ceiling fans in the reception room and 2 bedrooms. The home benefits from new electrics, all new radiators, all new windows and doors, and solid bamboo flooring. The paved front garden offers off-street parking. Extension potential (subject to planning permission) offers future owners further opportunity to add value to the property. EPC Rating D.
* Three bedroom house
* Open plan reception room
* Driveway
* Close to Grove Park station
* Lovely private garden
* Convenient location
* Spacious rooms
* Good condition throughout
* Draft details awaiting vendor approval
Rooms
Draft details awaiting vendor approval
Entrance Hall
Reception Room 1 3.25m x 2.70m (10'8" x 8'10")
Open to;
Reception Room 2 4.10m x 3.25m (13'5" x 10'8")
Kitchen 3.33m x 1.70m (10'11" x 5'7")
First Floor Landing
Bedroom One 3.35m x 3.33m (11' x 10'11")
Bedroom Two 3.50m x 2.57m (11'6" x 8'5")
Bedroom Three 2.13m x 1.96m (7' x 6'5")
Bathroom
Front Garden Extends to 5.8m
Rear Garden Extends to 16.76m
Tenure
Freehold.

