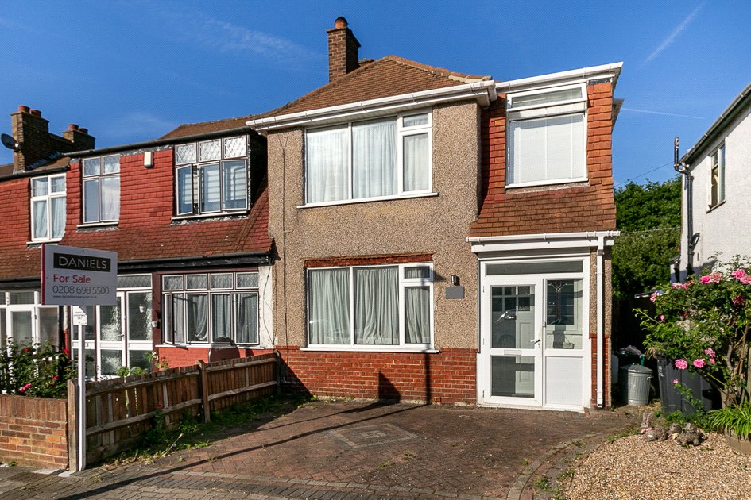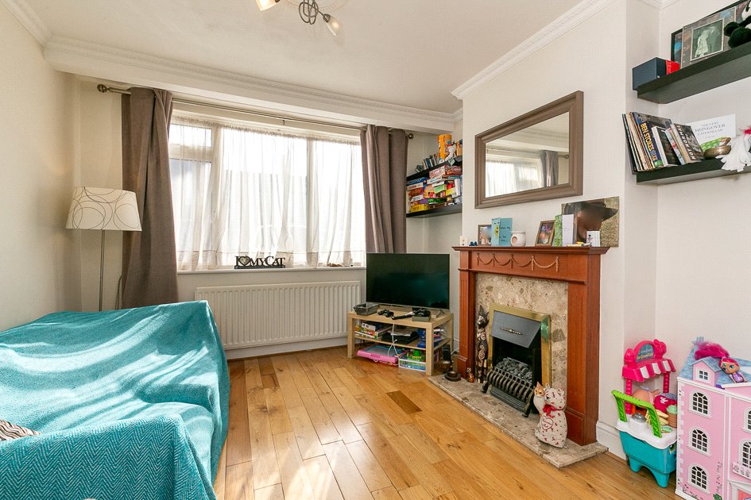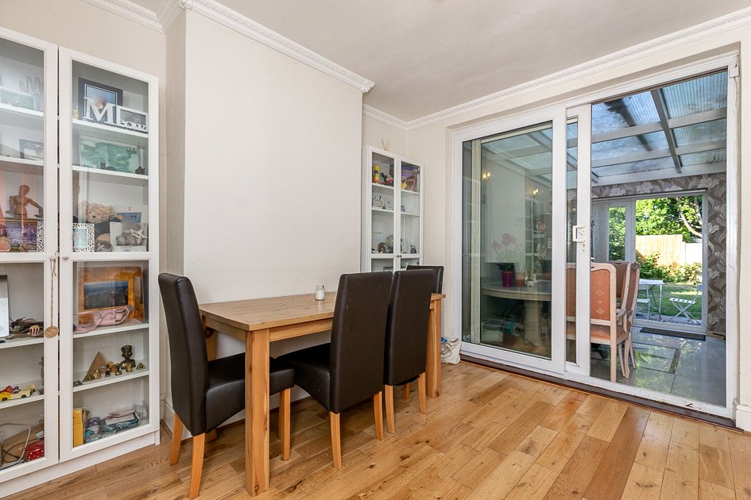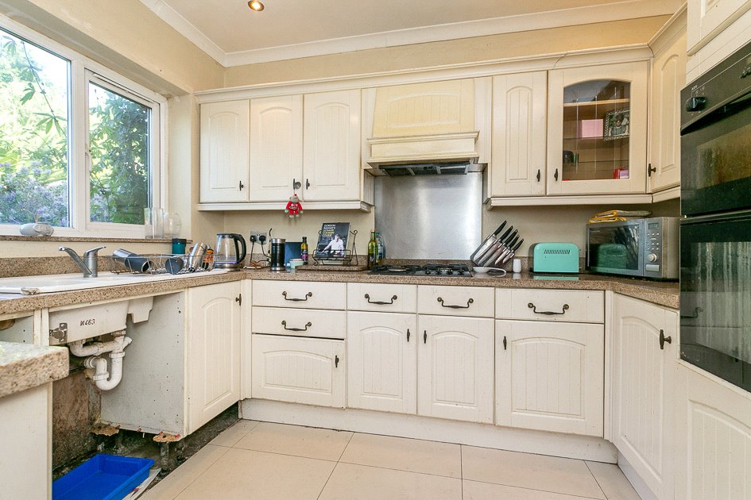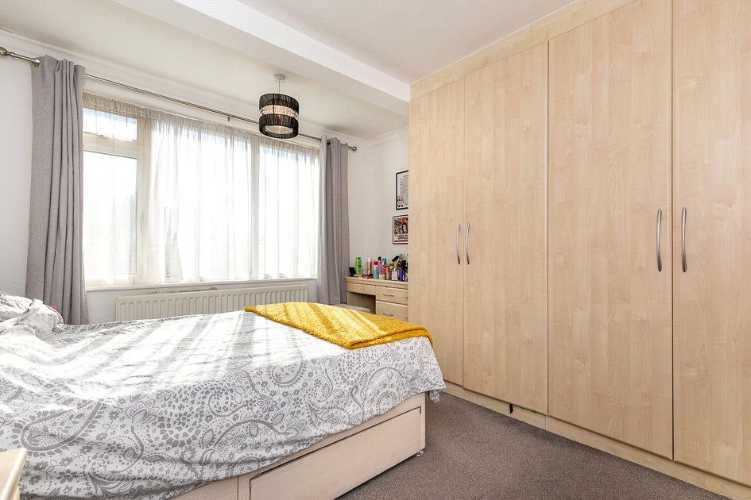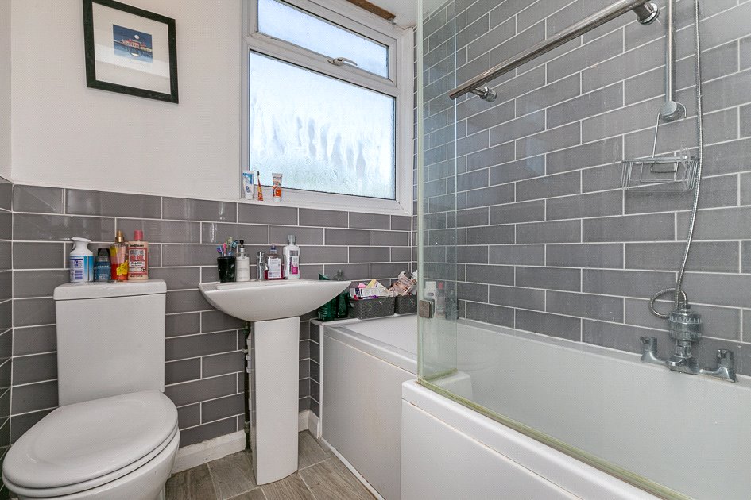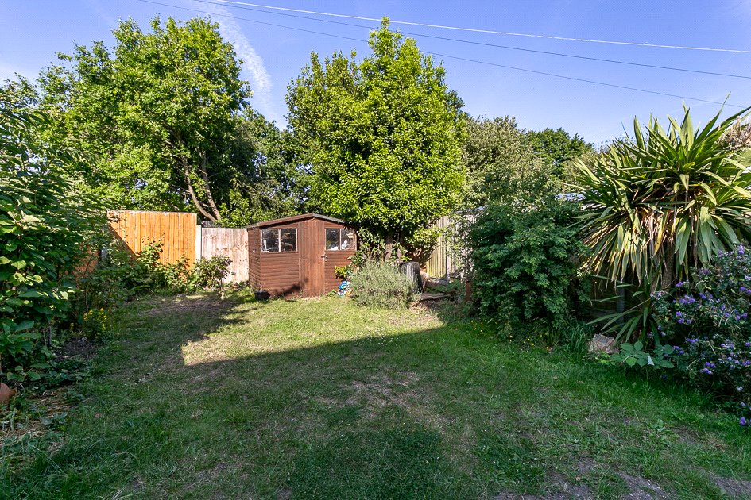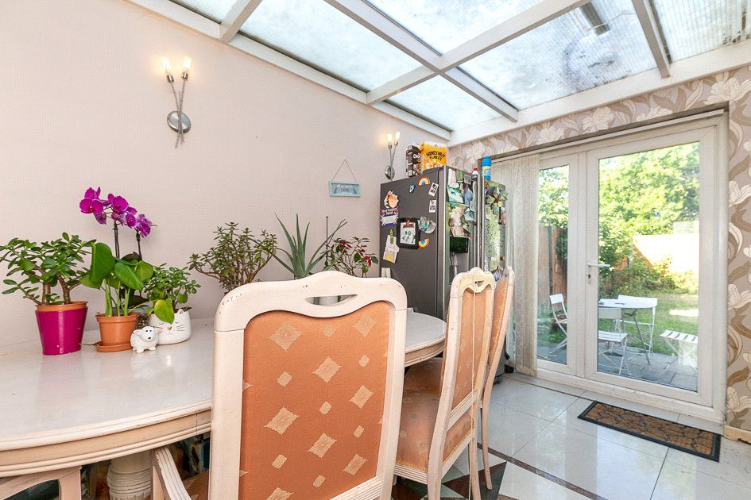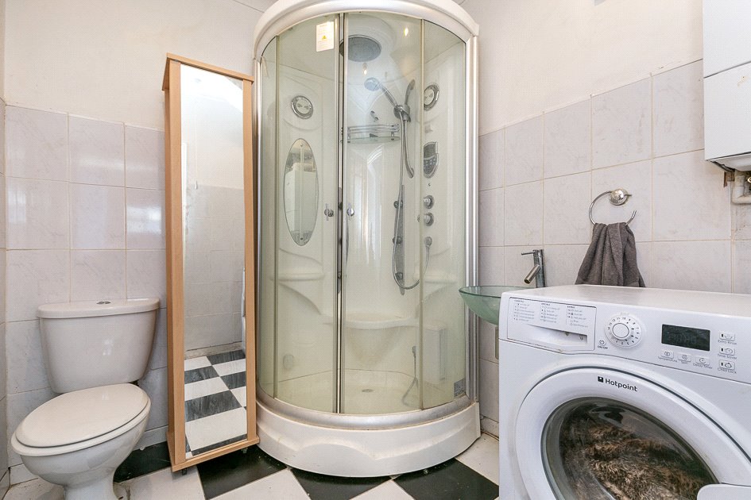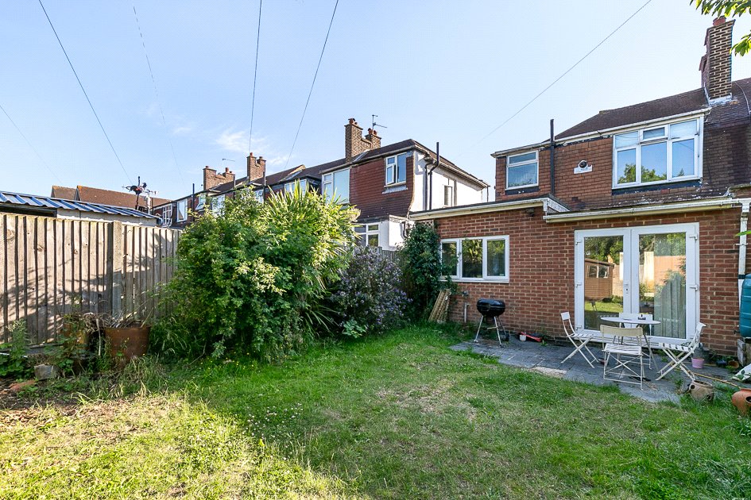Hillcrest Road, BROMLEY
- Bedrooms: 3
- Bathrooms: 1
- Receptions: 3
- *Spacious three bedroom end of terraced family home
- * Sought after road – quiet, private and residential area
- *Three double bedrooms with wide landing area
- *Extended to the rear with an open planned living area – 3 reception rooms
- *Secluded and well sized garden
- *Perfect first time buy or investment purchase
- *Two WC’s for convenience
- *Driveway for two vehicles
- *Ideal for Grove Park station – perfect for commuters
*GUIDE PRICE £425,000 - £450,000*
PERFECT FAMILY HOME FOR FIRST TIME BUYERS & INVESTORS. New to the market is this perfectly located and spacious three bedroom END OF TERRACED family home that is in a highly desirable and sought after residential area. The accommodation boasts; a welcoming porch area, kitchen and a roomy EXTENDED OPEN PLANNED living area with French doors leading to the impressive sized rear garden. Whilst upstairs you will find a wide landing area, three spacious double bedrooms and a bathroom with WC. Additional benefits include a second downstairs shower room and a spacious driveway to the front for added convenience.
The property boasts the ideal space being end of terrace for anyone looking for home improvements to further extend (STPP). The garden offers a lovely and tranquil environment - perfect for accommodating those summer occasions with family! The location offers perfect local schooling as well as great transport links into Central London with Grove Park station under a mile away. Viewings come highly recommended to avoid missing out! EPC Rating D.
*Spacious three bedroom end of terraced family home
* Sought after road – quiet, private and residential area
*Three double bedrooms with wide landing area
*Extended to the rear with an open planned living area – 3 reception rooms
*Secluded and well sized garden
*Perfect first time buy or investment purchase
*Two WC’s for convenience
*Driveway for two vehicles
*Ideal for Grove Park station – perfect for commuters
Rooms
Porch
Door to;
Entrance Hall
Stairs rising to the first floor. Doors to;
Shower Room
Reception Room 3.68m x 3.30m (12'1" x 10'10")
Open plan to;
Reception Room 3.33m x 3.12m (10'11" x 10'3")
Reception Room 3.70m x 2.60m (12'2" x 8'6")
Kitchen 3.15m x 2.64m (10'4" x 8'8")
First Floor Landing
Doors to;
Bedroom 3.68m x 3.18m (12'1" x 10'5")
Bedroom 3.23m x 3.18m (10'7" x 10'5")
Bedroom 2.40m x 1.88m (7'10" x 6'2")
Bathroom
Parking 3.96m
Rear Garden 11.89m
Tenure
Freehold.
Council Tax Band
D.

