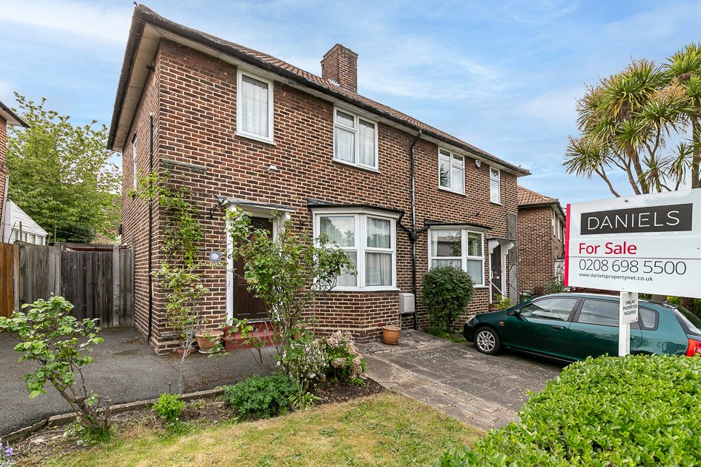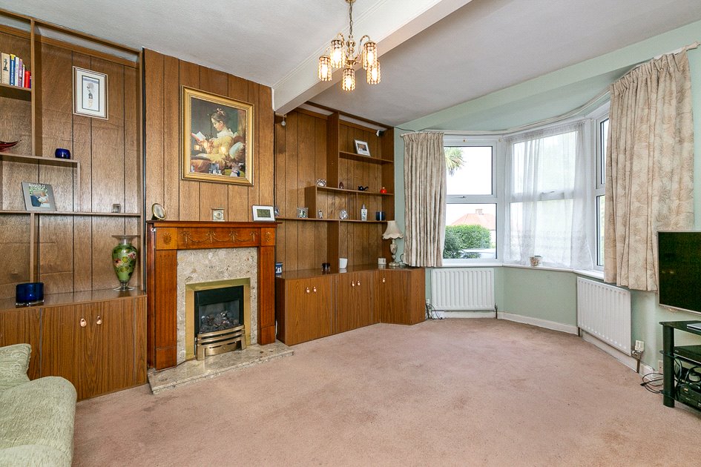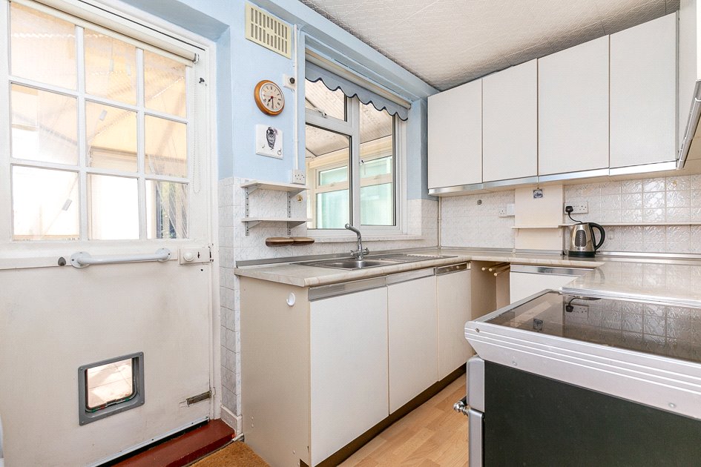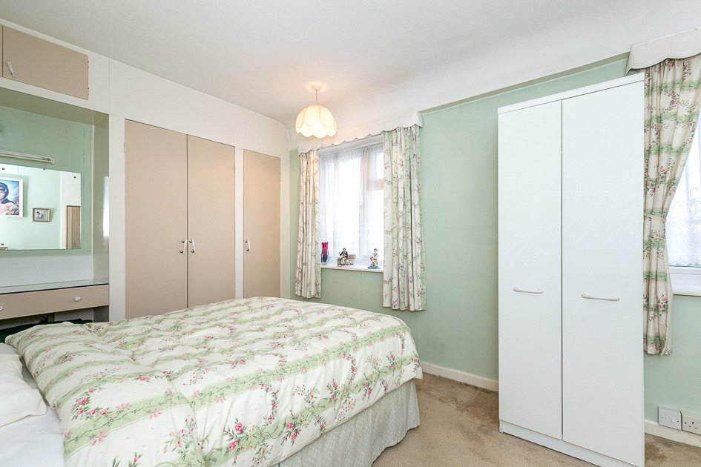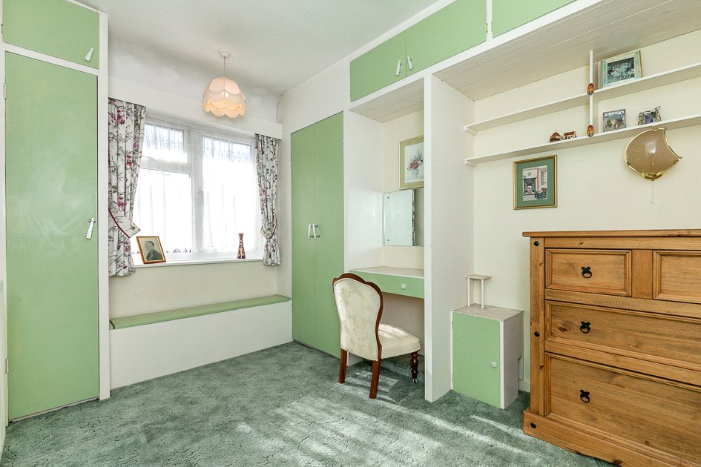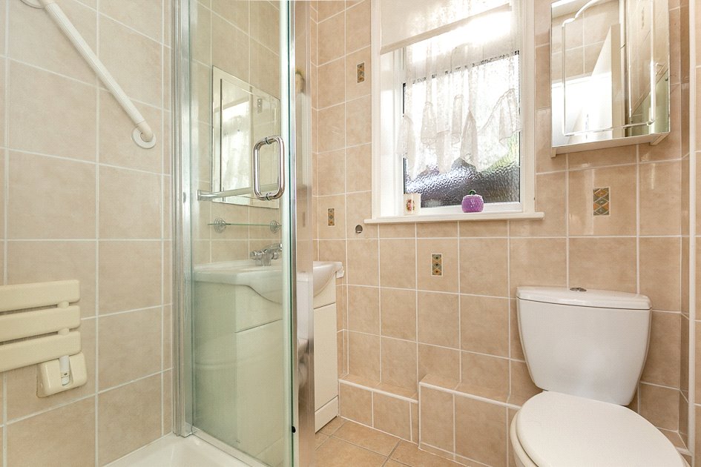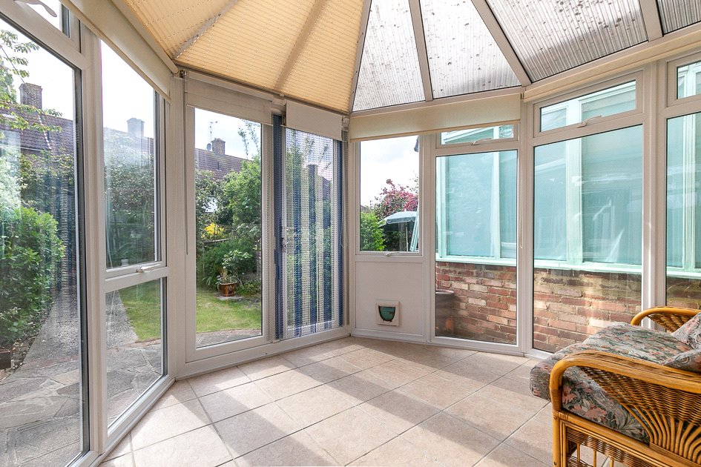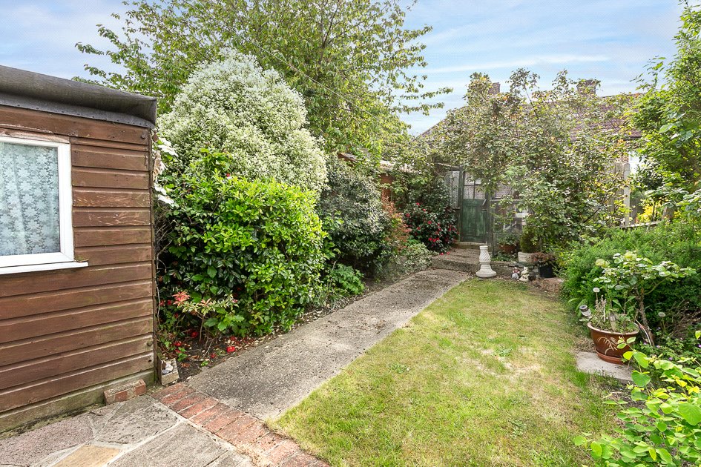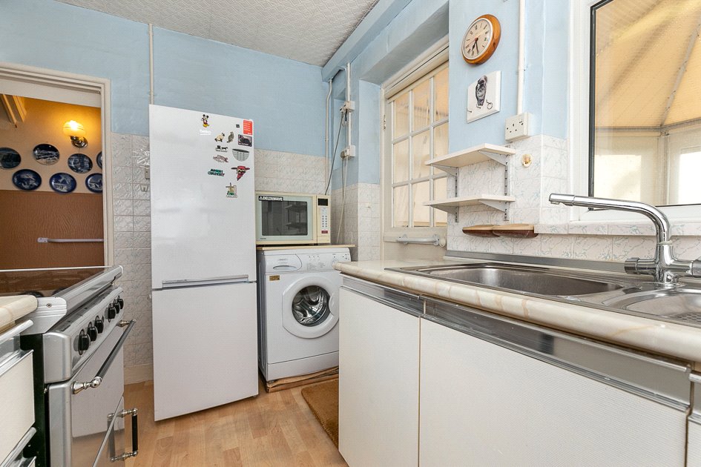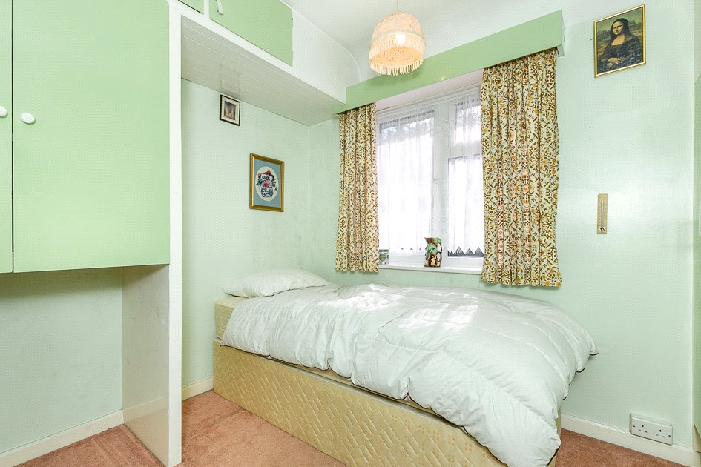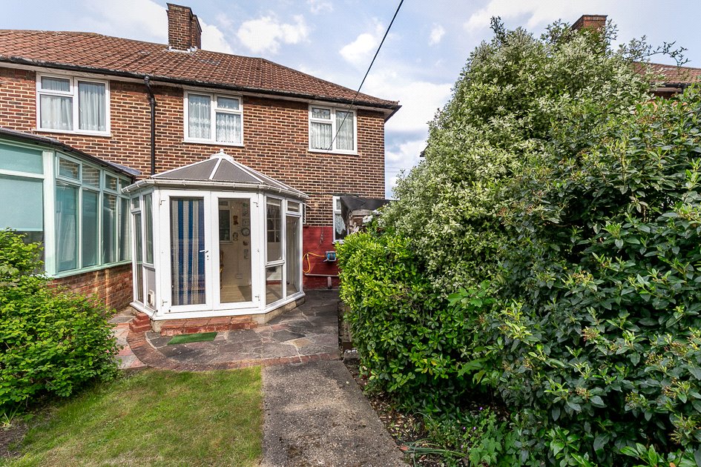Leof Crescent, LONDON
- Bedrooms: 3
- Bathrooms: 1
- Receptions: 1
- *Perfect family home for first time buyers or investors
- *Short walk to Beckenham Hill and Lower Sydenham station
- *Perfect for commuters into Central London
- *Semi-detached with scope for home improvements (STPP)
- *Driveway for convenience
- *Large rear garden – perfect outdoor space
- *Spacious and three good sized bedrooms
- *Added conservatory area
- *Quiet residential area with local shops, amenities & great reputable schools nearby
- *Buyers Commission May Be Required
*GUIDE PRICE £425,000 - £450,000*
New to the market is this delightful three bedroom SEMI DETACHED house situated within a quiet and popular residential location. The property is within easy reach of transport links such as main line train stations - Beckenham Hill and Lower Sydenham - making it perfect for commuters!
There is also scope for home improvements through extensions (STPP) being semi-detached which is ideal for anyone looking to grow their family or to add value.
The accommodation comprises of a welcoming entrance hall, reception room, well sized bathroom and homely kitchen. Moving upstairs there are three generously sized bedrooms. Other benefits include; Driveway to the front and a low maintenance green garden to the rear with an added conservatory area which is perfect to unwind and relax with the family.
Locally there is an array of reputable schools such as Watergate School and Sedgehill Academy which are all within easy walking distance as well as local amenities and supermarkets. EPC Rating D.
*Perfect family home for first time buyers or investors
*Short walk to Beckenham Hill and Lower Sydenham station
*Perfect for commuters into Central London
*Semi-detached with scope for home improvements (STPP)
*Driveway for convenience
*Large rear garden – perfect outdoor space
*Spacious and three good sized bedrooms
*Added conservatory area
*Quiet residential area with local shops, amenities & great reputable schools nearby
*Buyers Commission May Be Required
Rooms
Entrance Hall
Stairs rising to the first floor. Doors to;
Reception Room 4.83m x 3.53m (15'10" x 11'7")
Kitchen 3.56m x 2.41m (11'8" x 7'11")
Conservatory 3.05m x 2.84m (10'0" x 9'4")
Shower Room
First Floor Landing
Doors to;
Bedroom 4.22m x 2.74m (13'10" x 9')
Bedroom 3.28m x 2.84m (10'9" x 9'4")
Bedroom 2.44m x 2.30m (8'0" x 7'7")
Front Garden Parking 6.58m
Rear Garden 8.8m
Access to;
Shed 2.70m x 1.73m (8'10" x 5'8")
Shed 2.08m x 1.90m (6'10" x 6'3")
Buyers Commission May Be Required* Full details available upon request
*This property is being marketed by Choices on behalf of the seller on the basis that the buyer pays our fee of between 2.4% incl VAT and 3.6% incl VAT of the net purchase price. Unless otherwise agreed offers will therefore be submitted to the seller net of our fee.
Tenure
Freehold.
Council Tax Band
C.

