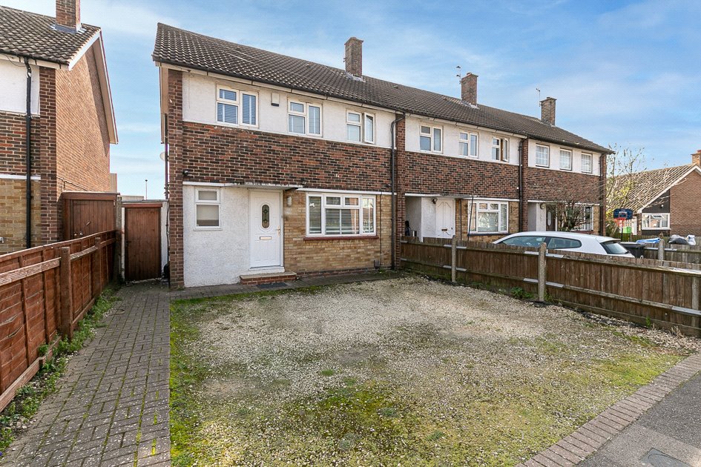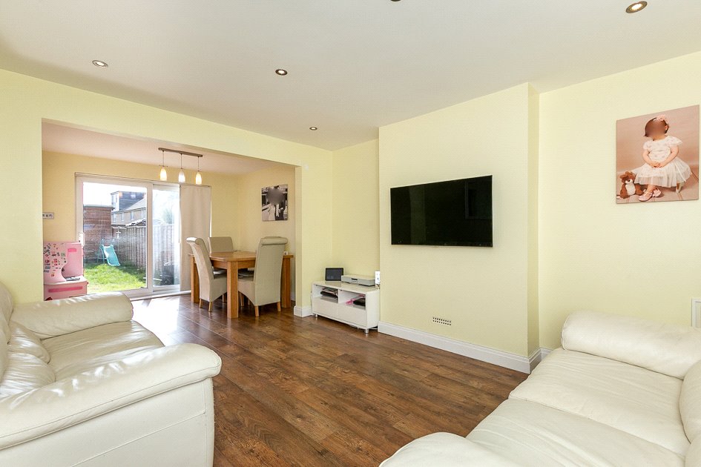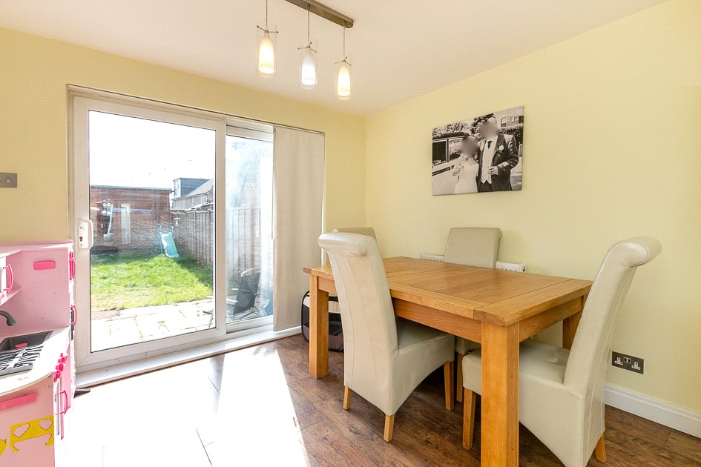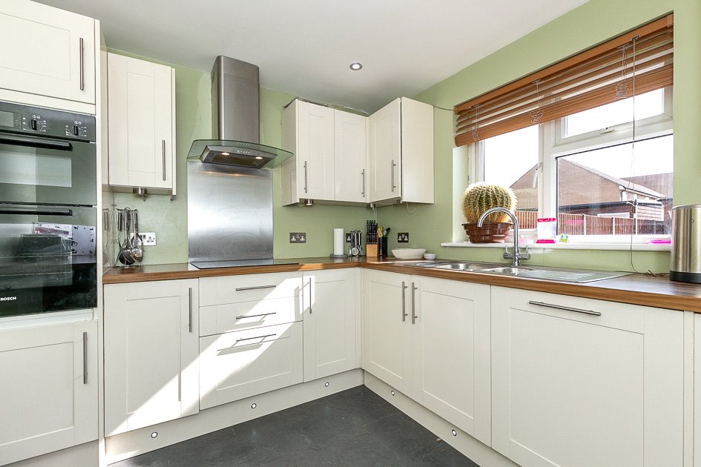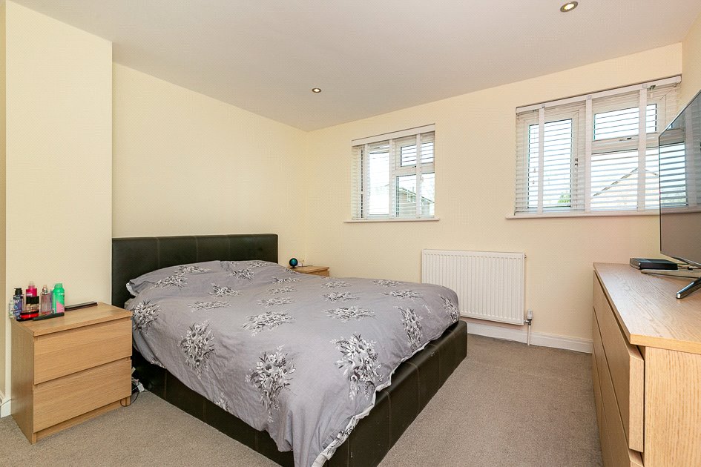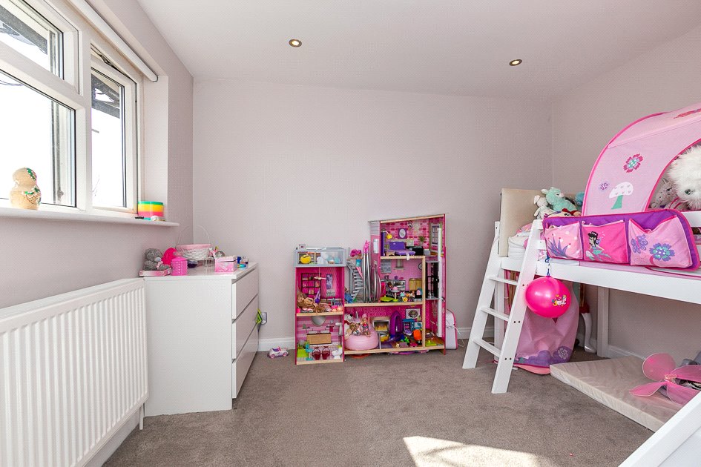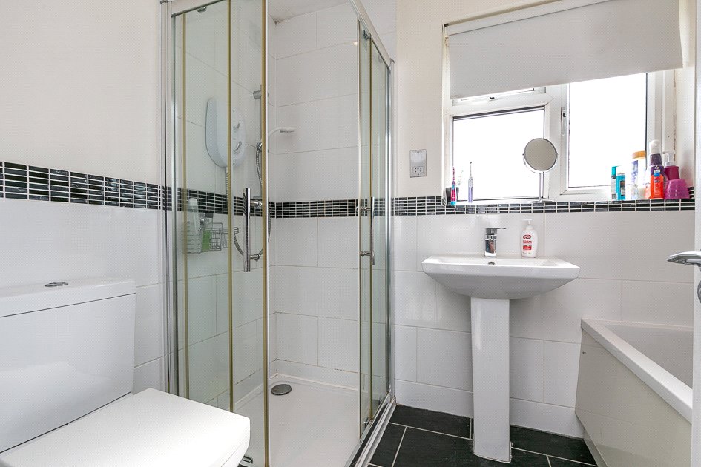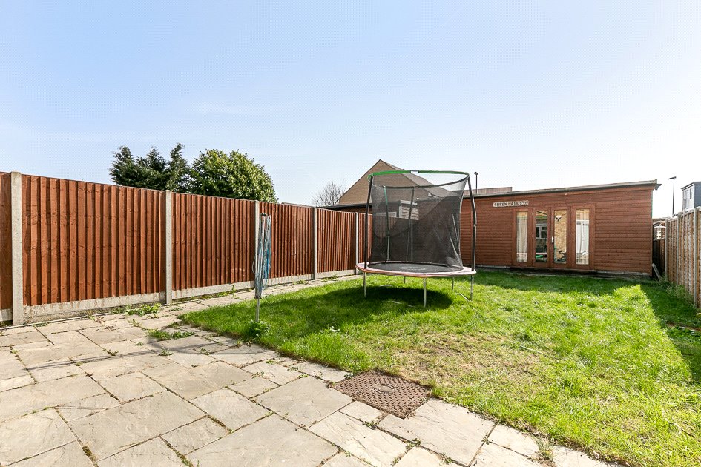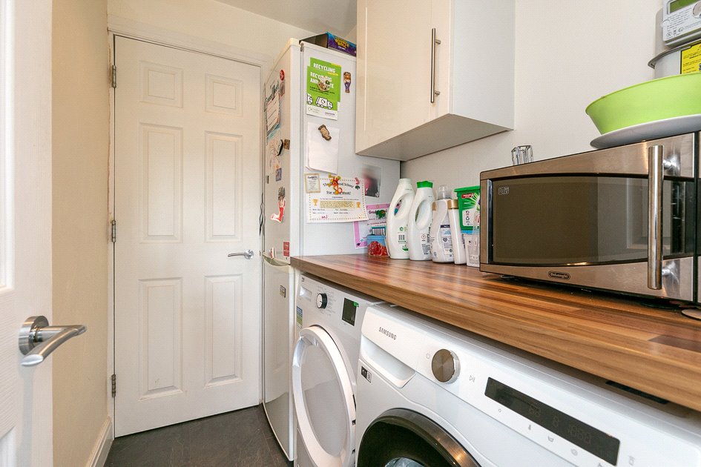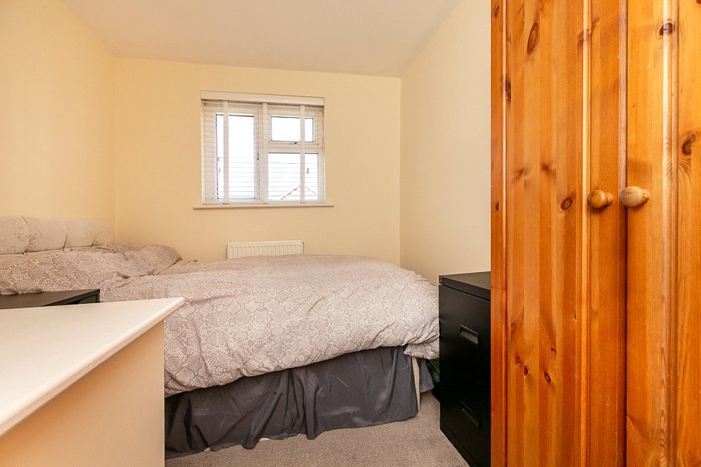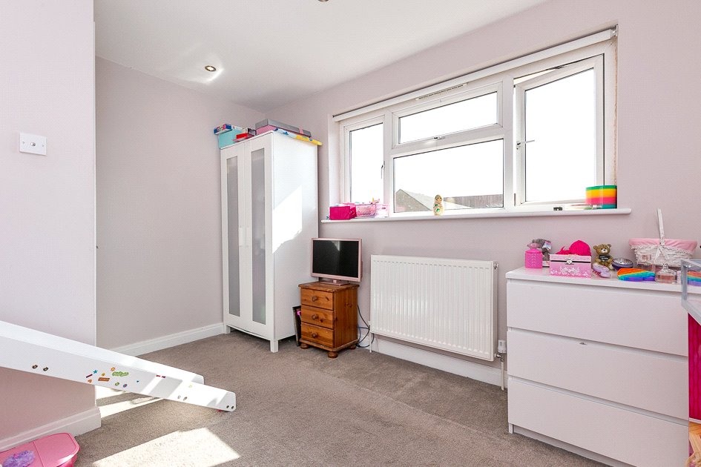Wingate Crescent, CROYDON
- Bedrooms: 3
- Bathrooms: 1
- Receptions: 1
- *End of terraced family home
- *Three double bedrooms
- *Driveway for 2-3 cars
- *Powered outhouse
- *Downstairs cloakroom & upstairs bathroom
- *Utility room
- *Buyers Commission May Be Required
*GUIDE PRICE £425,000-£450,000*
THREE BEDROOM END OF TERRACED FAMILY HOME, WEST CROYDON!
Located off of Mitcham Road this family home is within easy reach from Therapia Lane tram stop, East Croydon station, Wimbledon and Beckenham. Valley Leisure Park is in proximity with numerous department stores and a Vue cinema, bowling alley, Ikea and a range of restaurants. It is also a short distance from the open spaces of Mitcham Common.
There are a great deal of 5* Ofsted Rated schools close by including Chestnut Park Primary School and Harris Invictus Academy Croydon along with a few nice Nurseries and secondary schools. It could be an ideal place for anyone who likes to settle close to all these facilities.
This family home is not one to miss out on so please call us to view today! EPC Rating D.
*End of terraced family home
*Three double bedrooms
*Driveway for 2-3 cars
*Powered outhouse
*Downstairs cloakroom & upstairs bathroom
*Utility room
*Buyers Commission May Be Required
Rooms
Entrance Hall
Stairs rising to first floor. Doors to;
Cloakroom
Reception Room 4.06m x 3.48m (13'4" x 11'5")
Open to;
Dining Room 2.95m x 2.74m (9'8" x 9')
Kitchen 2.90m x 2.74m (9'6" x 9')
Utility Room
First Floor Landing
Doors to;
Bedroom 3.53m x 3.53m (11'7" x 11'7")
Bedroom 3.48m x 3.33m (11'5" x 10'11")
Bedroom 4.14m x 2.40m (13'7" x 7'10")
Bathroom
Front Garden 7.47m
Driveway.
Rear Garden 13.72m
Outbuilding 4.47m x 2.64m (14'8" x 8'8")
Outbuilding 2.62m x 2.13m (8'7" x 7')
Tenure
Freehold.
Buyers Commission May Be Required* Full details available upon request
*This property is being marketed by Choices on behalf of the seller on the basis that the buyer pays our fee of between 2.4% incl VAT and 3.6% incl VAT of the net purchase price. Unless otherwise agreed offers will therefore be submitted to the seller net of our fee.

